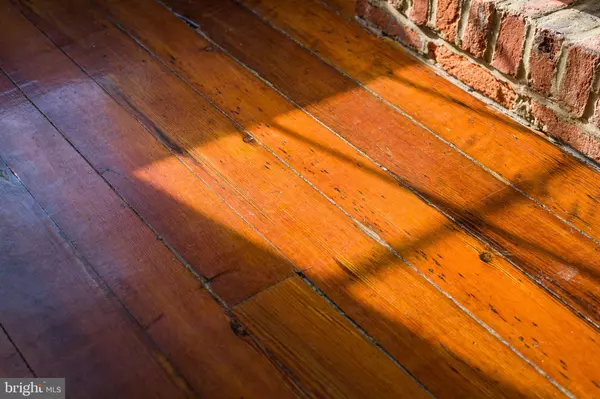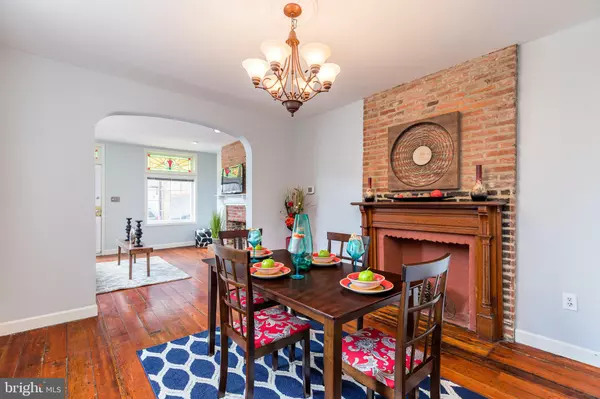$305,500
$305,500
For more information regarding the value of a property, please contact us for a free consultation.
2 Beds
2 Baths
2,028 SqFt
SOLD DATE : 02/24/2021
Key Details
Sold Price $305,500
Property Type Townhouse
Sub Type End of Row/Townhouse
Listing Status Sold
Purchase Type For Sale
Square Footage 2,028 sqft
Price per Sqft $150
Subdivision Fells Point Historic District
MLS Listing ID MDBA535500
Sold Date 02/24/21
Style Contemporary
Bedrooms 2
Full Baths 2
HOA Y/N N
Abv Grd Liv Area 2,028
Originating Board BRIGHT
Year Built 1840
Annual Tax Amount $6,412
Tax Year 2020
Property Description
Welcome Home! This End Unit Town Home is Nestled between too Well Established Neighborhoods Fells Point/Canton. This unique home offers Over 2000 Sq. ft of living space --2 bedrooms, 2 full baths, Updated kitchen w/ island, granite counters, exposed brick , Old World Charm meets Contemporary. Relax in the nice size Living room , Enjoy entertaining in your Separate dining room. 2nd level offers a 2 story Master suite w/ vaulted ceilings & loft! with wet bar. Cool center bath w/ granite counters, tile tiered jetted tub! Carpets have been cleaned and paint thru-out. . Walk score 96 Easy access to JHU , UMAB, 95, 83,295, & 695 Close to Shopping /Retail and theCanton/Fells Point waterfront, Patterson Park, downtown. Oh and all the awesome neighborhood restaurants.
Location
State MD
County Baltimore City
Zoning R-8
Rooms
Basement Other, Interior Access, Sump Pump, Unfinished
Main Level Bedrooms 2
Interior
Interior Features Carpet, Ceiling Fan(s), Floor Plan - Open, Kitchen - Gourmet, Kitchen - Island, Recessed Lighting, Spiral Staircase, Stain/Lead Glass, Stall Shower, Wet/Dry Bar, Wood Floors
Hot Water Natural Gas
Heating Central
Cooling Central A/C, Ceiling Fan(s)
Fireplaces Number 2
Equipment Built-In Microwave, Dishwasher, Disposal, Dryer, Oven/Range - Gas, Washer
Fireplace N
Appliance Built-In Microwave, Dishwasher, Disposal, Dryer, Oven/Range - Gas, Washer
Heat Source Natural Gas
Exterior
Exterior Feature Deck(s)
Waterfront N
Water Access N
Accessibility None
Porch Deck(s)
Parking Type On Street
Garage N
Building
Story 3.5
Sewer Public Sewer
Water Public
Architectural Style Contemporary
Level or Stories 3.5
Additional Building Above Grade, Below Grade
New Construction N
Schools
School District Baltimore City Public Schools
Others
Pets Allowed Y
Senior Community No
Tax ID 0301041834 018
Ownership Ground Rent
SqFt Source Estimated
Special Listing Condition Standard
Pets Description No Pet Restrictions
Read Less Info
Want to know what your home might be worth? Contact us for a FREE valuation!

Our team is ready to help you sell your home for the highest possible price ASAP

Bought with Katheryn Ann Roan • Berkshire Hathaway HomeServices PenFed Realty







