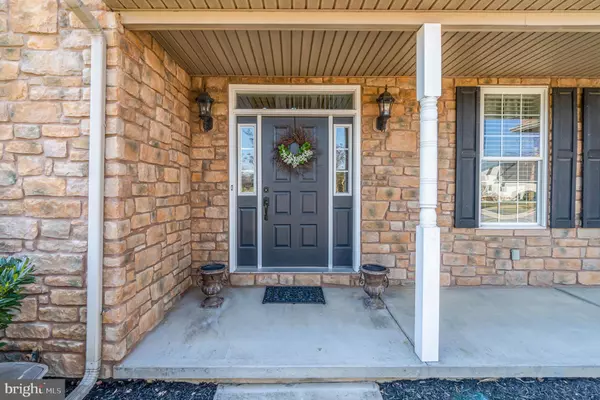$459,900
$459,900
For more information regarding the value of a property, please contact us for a free consultation.
4 Beds
3 Baths
3,171 SqFt
SOLD DATE : 06/10/2021
Key Details
Sold Price $459,900
Property Type Single Family Home
Sub Type Detached
Listing Status Sold
Purchase Type For Sale
Square Footage 3,171 sqft
Price per Sqft $145
Subdivision Indian Hills
MLS Listing ID PACB133162
Sold Date 06/10/21
Style Traditional
Bedrooms 4
Full Baths 2
Half Baths 1
HOA Y/N N
Abv Grd Liv Area 3,171
Originating Board BRIGHT
Year Built 2006
Annual Tax Amount $5,818
Tax Year 2021
Lot Size 0.350 Acres
Acres 0.35
Property Description
Welcome to the town of Boiling Springs where this gorgeous 2 story traditional is located in the desirable subdivision of Indian Hills, NO HOA! This beauty offers a 2 story foyer, 4 bedrooms, 2.5 baths, gorgeous gourmet kitchen with maple glazed cabinets, granite countertops, build in book shelves for all of your cookbooks, etc.. and ........wait for it....... a see thru gas fireplace from the kitchen into the family room....that's right, you will be able to entertain in the kitchen and enjoy the fireplace even in the family room! This home has a formal dining room, living room or den and the primary bedroom and bath are located on the first floor and for added convenience the laundry room is located on the first floor as well. Separate shower and soaking tub rounds out the primary's bathroom. On the second floor are 3 additional bedrooms, full bath and loft! There is a breakfast room off of the kitchen convenient for having all of your meals, also, the breakfast room leads to a patio for your reading, relaxing or for just cooking on the grill needs complete with beautiful sunsets across the field. The floors of this home are wood, carpet and ceramic tile. Stone front and a front porch for you to relax at the end of a hard day! Attached 2 car garage and for an added convenience the owners just had a Generac generator installed in December of 2020! The dishwasher in the kitchen is only 3 years old. The basement has poured concrete walls and bilco doors to access outside. This home is located near the Children's Lake, Boiling Springs Public Pool, Appalachian Trail office and let's not forget the Boiling Springs Tavern and all of the other restaurants and coffee shops, ice cream, etc... If you don't want to cry then don't let this one slip by and schedule your showing today!
Location
State PA
County Cumberland
Area South Middleton Twp (14440)
Zoning RESIDENTAL
Rooms
Other Rooms Dining Room, Primary Bedroom, Bedroom 2, Bedroom 3, Kitchen, Den, Foyer, Breakfast Room, Bedroom 1, Laundry, Bathroom 1, Bonus Room, Primary Bathroom, Half Bath
Basement Interior Access, Unfinished, Daylight, Full, Outside Entrance, Poured Concrete, Sump Pump
Main Level Bedrooms 1
Interior
Interior Features Carpet, Ceiling Fan(s), Kitchen - Gourmet, Recessed Lighting, Wood Floors, Family Room Off Kitchen, Floor Plan - Traditional, Formal/Separate Dining Room, Kitchen - Island
Hot Water Natural Gas
Heating Forced Air
Cooling Central A/C, Ceiling Fan(s)
Fireplaces Number 1
Fireplaces Type Double Sided, Fireplace - Glass Doors, Gas/Propane, Stone
Equipment Cooktop, Dishwasher, Oven - Wall, Refrigerator, Microwave
Fireplace Y
Appliance Cooktop, Dishwasher, Oven - Wall, Refrigerator, Microwave
Heat Source Natural Gas
Laundry Main Floor
Exterior
Garage Garage - Front Entry, Garage Door Opener
Garage Spaces 2.0
Utilities Available Cable TV Available
Waterfront N
Water Access N
Roof Type Asphalt,Composite
Accessibility None
Parking Type Attached Garage, Driveway
Attached Garage 2
Total Parking Spaces 2
Garage Y
Building
Story 2
Foundation Active Radon Mitigation
Sewer Public Sewer
Water Public
Architectural Style Traditional
Level or Stories 2
Additional Building Above Grade
New Construction N
Schools
Elementary Schools Iron Forge
Middle Schools Yellow Breeches
High Schools Boiling Springs
School District South Middleton
Others
Senior Community No
Tax ID 40-10-0636-371
Ownership Fee Simple
SqFt Source Estimated
Acceptable Financing Cash, Conventional, FHA, VA
Listing Terms Cash, Conventional, FHA, VA
Financing Cash,Conventional,FHA,VA
Special Listing Condition Standard
Read Less Info
Want to know what your home might be worth? Contact us for a FREE valuation!

Our team is ready to help you sell your home for the highest possible price ASAP

Bought with MAGGIE C LANDIS • Keller Williams of Central PA







