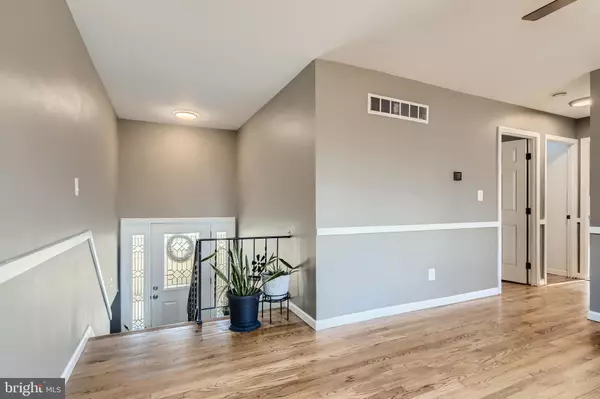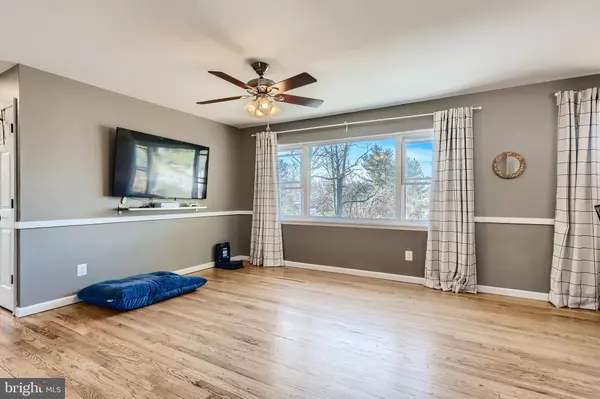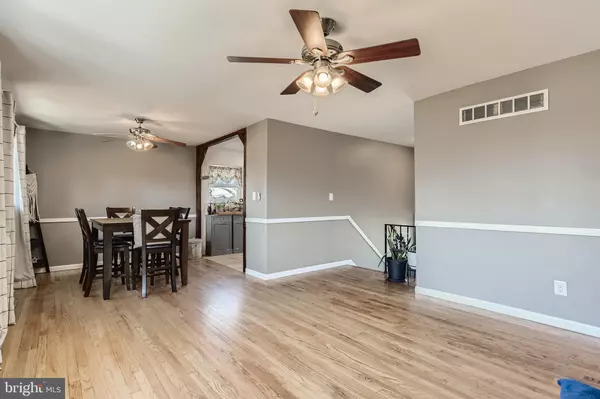$413,000
$413,000
For more information regarding the value of a property, please contact us for a free consultation.
4 Beds
2 Baths
1,524 SqFt
SOLD DATE : 03/31/2022
Key Details
Sold Price $413,000
Property Type Single Family Home
Sub Type Detached
Listing Status Sold
Purchase Type For Sale
Square Footage 1,524 sqft
Price per Sqft $270
Subdivision Northampton
MLS Listing ID MDHR2009238
Sold Date 03/31/22
Style Split Level,Split Foyer
Bedrooms 4
Full Baths 1
Half Baths 1
HOA Y/N N
Abv Grd Liv Area 1,024
Originating Board BRIGHT
Year Built 1966
Annual Tax Amount $2,584
Tax Year 2020
Lot Size 0.491 Acres
Acres 0.49
Lot Dimensions 113.00 x
Property Description
Multiple Offers Received. Deadline 3/6/22 at noon. Move-in ready 4BR/1.5BA split Ranch located on a large flat lot in the quiet neighborhood. Park in the double-wide driveway and make your way past the lush green lawn to the front entrance and open the door into your forever home. The entry features a tiled floor and a cozy shoe nook with a split staircase allowing for a view of the lower level and a two-story view of the main floor. The main living space consists of a large living room/dining room with stunning wood floors, chair railings, and an abundance of natural light. From the dining room enter into the kitchen boasting wood shelving, a separate pantry closet, shaker cabinets, granite counters, a subway tile backsplash, stainless steel appliances, and a deep stainless sink. The door in the kitchen opens onto a large wood deck perfect for a BBQ and entertaining guests. Down the hall are three sizable bedrooms including a primary bedroom and an amazing newly renovated full bath in a stylish white subway tile with a walk-in shower enclosed with black glass doors. The lower level boasts above full-size windows, a 4th bedroom, a half bath, laundry, storage, and a large family room with a brick wood-burning fireplace, and additional space for a gym/office or playroom. Sliding doors bring you to a spacious patio and the abundance of green space just waiting for you to make it into a backyard oasis. This home is ideal for any new homeowner and includes many new upgrades. Imagine all this and in close proximity to shopping, restaurants, and commuter routes.
Location
State MD
County Harford
Zoning RR
Rooms
Basement Fully Finished
Main Level Bedrooms 3
Interior
Hot Water Propane
Cooling Ceiling Fan(s), Central A/C
Fireplaces Number 1
Heat Source Propane - Leased
Exterior
Waterfront N
Water Access N
Accessibility None
Parking Type Driveway
Garage N
Building
Story 2
Foundation Slab
Sewer Septic < # of BR
Water Well
Architectural Style Split Level, Split Foyer
Level or Stories 2
Additional Building Above Grade, Below Grade
New Construction N
Schools
School District Harford County Public Schools
Others
Senior Community No
Tax ID 1304012003
Ownership Fee Simple
SqFt Source Assessor
Special Listing Condition Standard
Read Less Info
Want to know what your home might be worth? Contact us for a FREE valuation!

Our team is ready to help you sell your home for the highest possible price ASAP

Bought with Daniel McGhee • Homeowners Real Estate







