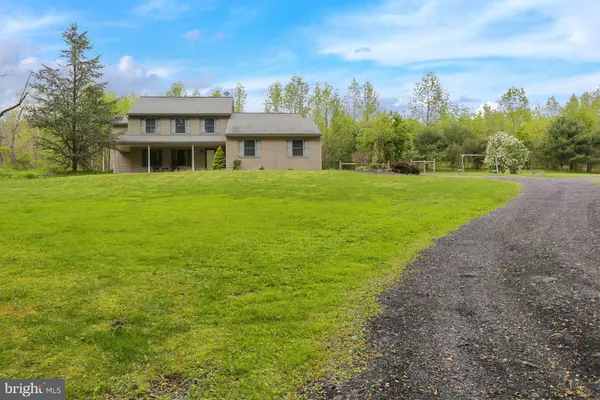$475,000
$475,000
For more information regarding the value of a property, please contact us for a free consultation.
3 Beds
3 Baths
1,724 SqFt
SOLD DATE : 07/16/2021
Key Details
Sold Price $475,000
Property Type Single Family Home
Sub Type Detached
Listing Status Sold
Purchase Type For Sale
Square Footage 1,724 sqft
Price per Sqft $275
Subdivision Whitetail Estates
MLS Listing ID PABK374648
Sold Date 07/16/21
Style Contemporary
Bedrooms 3
Full Baths 2
Half Baths 1
HOA Y/N N
Abv Grd Liv Area 1,724
Originating Board BRIGHT
Year Built 2005
Annual Tax Amount $10,777
Tax Year 2020
Lot Size 9.870 Acres
Acres 9.87
Lot Dimensions 0.00 x 0.00
Property Description
9.87 acres of wooded bliss nestled in the hills of Eastern Berks County. With everything at your fingertipsWHO COULD ASK FOR MORE!! At the end of a long driveway sits a 16 year young 3 Bedroom 2.5 Bath custom built home with 30x40 Pole Barn. The home features a beautifully designed living room with vaulted ceilings, gas fireplace and large windows to let the outside in. It flows directly into the eat-in kitchen with center island. Just off the kitchen through the sliding doors you will find a sizable paver patio and fenced yard to enjoy a hot summer evening. Upstairs is a spacious master bedroom and full bath as well as two additional bedrooms and 2nd full bath across the hall. Full basement is ready for finishing with extra high ceilings, heat and a great deal of usable space. For the car enthusiast and outdoorsman, you will have plenty of space for all of your toys in the conveniently located Pole Barn. This property is located within walking distance of Borough land for hiking and hunting as well 10 miles from major highways like Route 78 and the PA Turnpike. If you are looking for fresh air to breathe, space to roam and a house with a magical view .YOU HAVE FOUND YOUR HOME.
Location
State PA
County Berks
Area Longswamp Twp (10259)
Zoning RESIDENTIAL
Rooms
Basement Full
Interior
Hot Water Electric
Heating Forced Air, Wood Burn Stove
Cooling Central A/C
Flooring Carpet, Ceramic Tile, Hardwood, Laminated
Fireplaces Number 1
Heat Source Coal, Propane - Owned, Wood
Exterior
Garage Garage Door Opener, Garage - Side Entry
Garage Spaces 8.0
Waterfront N
Water Access N
Roof Type Shingle
Accessibility None
Parking Type Detached Garage, Attached Garage
Attached Garage 2
Total Parking Spaces 8
Garage Y
Building
Story 2
Sewer On Site Septic
Water Well
Architectural Style Contemporary
Level or Stories 2
Additional Building Above Grade, Below Grade
Structure Type 9'+ Ceilings,Vaulted Ceilings
New Construction N
Schools
School District Brandywine Heights Area
Others
Senior Community No
Tax ID 59-5472-02-58-3962
Ownership Fee Simple
SqFt Source Assessor
Acceptable Financing Cash, Conventional, VA
Listing Terms Cash, Conventional, VA
Financing Cash,Conventional,VA
Special Listing Condition Standard
Read Less Info
Want to know what your home might be worth? Contact us for a FREE valuation!

Our team is ready to help you sell your home for the highest possible price ASAP

Bought with Benjamin Breidinger • BHHS Benjamin Real Estate







