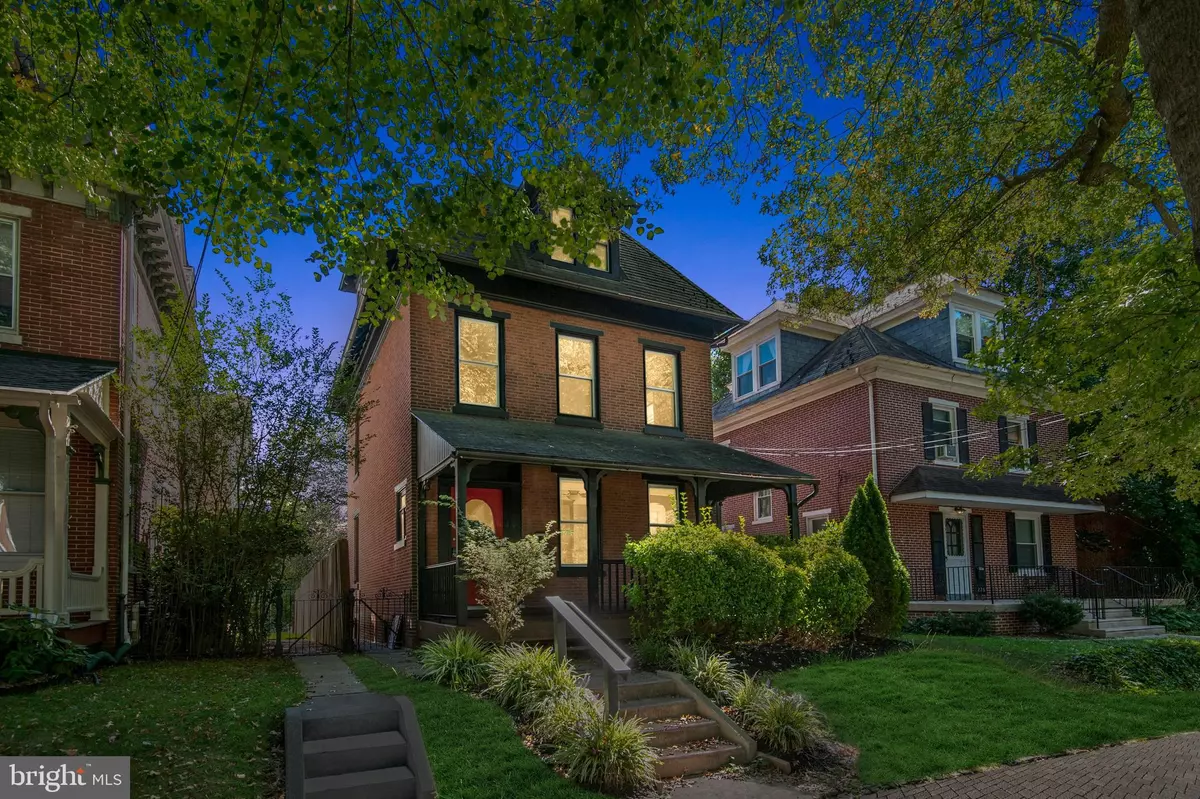$600,000
$629,000
4.6%For more information regarding the value of a property, please contact us for a free consultation.
4 Beds
2 Baths
2,140 SqFt
SOLD DATE : 01/24/2022
Key Details
Sold Price $600,000
Property Type Single Family Home
Sub Type Detached
Listing Status Sold
Purchase Type For Sale
Square Footage 2,140 sqft
Price per Sqft $280
Subdivision None Available
MLS Listing ID PACT2008500
Sold Date 01/24/22
Style Traditional
Bedrooms 4
Full Baths 2
HOA Y/N N
Abv Grd Liv Area 2,140
Originating Board BRIGHT
Year Built 1900
Annual Tax Amount $4,689
Tax Year 2021
Lot Size 4,620 Sqft
Acres 0.11
Lot Dimensions 0.00 x 0.00
Property Description
Old world charm meets 21st century amenities. From the nostalgic brick sidewalk that leads to the inviting covered front porch, this SINGLE home in West Chester Borough with magnificent high ceilings throughout is ready for your visit. Enter the foyer with leaded side window that lets the sun shine in. Be greeted by the soaring staircase or follow the solid hand scraped walnut hardwood hallway to large living room with inlaid mahogany wood flooring, brick fireplace with custom-made mantel. Above the mantel you'll be ready to connect your entertainment system with high end cables including audio/visual cable with fiber optic sound, an alcove to curl up with a book or virtual office/ school area. It's the perfect spot for holiday decorations. Proceed on the hardwood flooring to the gourmet kitchen where no expense was spared including natural quartz counters and beautiful backsplash, 42 inch solid wood cabinets, large farmhouse sink with goose neck faucet, recessed lighting, attractive pendant lighting, extra large double door refrigerator, and a "to die for" for Wolf gas stove. Enjoy quick meals at the breakfast bar or entertain in the dining area complete with exposed brick wall for great ambiance. Exit from dining area to covered back porch and step down to large open-air deck. Full bath and laundry room with front load washer and dryer complete first floor layout. Ascend to the second level where you will find a large primary bedroom with a separate room that can be conveniently converted to a full bath (plumbed), or perhaps a home office, exercise room, nursery, or walk-in closet. Private hallway leads to second bedroom and a fully updated hall bath complete the second level. Do you need additional space? The full third-story attic is completely finished to two bedrooms or storage space -- it's your choice. The radiators have been refinished to blend with the character and decor of this charming home. This home also features a full basement, large level yard, one car garage and space for one car in the driveway for private off-street parking. Previous owners were a nonprofit organization for moms and their children. So it features fire escape as well as fire alarm and security system. Located just blocks from the county seat and the heart of West Chester Borough where you will find restaurants, shopping, activities and a bustling nightlife. Conveniently located near major travel routes: Route 322, Route 202, and Route 52 are all nearby. Low taxes and West Chester school district add to the desirability of this home. Don't delay. You will not want to miss out on this fantastic opportunity.
Location
State PA
County Chester
Area West Chester Boro (10301)
Zoning RESIDENTIAL
Rooms
Other Rooms Living Room, Dining Room, Primary Bedroom, Bedroom 3, Bedroom 4, Kitchen, Basement, Foyer, Laundry, Bathroom 1, Bathroom 2
Basement Full, Interior Access, Windows, Unfinished
Interior
Interior Features Breakfast Area, Carpet, Ceiling Fan(s), Combination Kitchen/Dining, Kitchen - Gourmet, Recessed Lighting, Stain/Lead Glass, Tub Shower, Upgraded Countertops, Window Treatments, Wood Floors
Hot Water Electric
Heating Hot Water
Cooling Ceiling Fan(s), Window Unit(s)
Flooring Carpet, Hardwood, Tile/Brick
Fireplaces Number 1
Fireplaces Type Brick, Mantel(s), Wood
Equipment Built-In Microwave, Built-In Range, Commercial Range, Dishwasher, Disposal, Dryer - Front Loading, Exhaust Fan, Microwave, Oven/Range - Gas, Range Hood, Refrigerator, Six Burner Stove, Stainless Steel Appliances, Washer - Front Loading, Water Heater
Fireplace Y
Window Features Bay/Bow,Screens,Transom,Replacement
Appliance Built-In Microwave, Built-In Range, Commercial Range, Dishwasher, Disposal, Dryer - Front Loading, Exhaust Fan, Microwave, Oven/Range - Gas, Range Hood, Refrigerator, Six Burner Stove, Stainless Steel Appliances, Washer - Front Loading, Water Heater
Heat Source Natural Gas
Laundry Main Floor
Exterior
Exterior Feature Deck(s), Porch(es)
Garage Garage - Front Entry
Garage Spaces 2.0
Utilities Available Cable TV
Waterfront N
Water Access N
Roof Type Pitched,Shingle
Accessibility None
Porch Deck(s), Porch(es)
Parking Type Detached Garage, On Street, Driveway, Alley
Total Parking Spaces 2
Garage Y
Building
Story 3
Foundation Stone
Sewer Public Sewer
Water Public
Architectural Style Traditional
Level or Stories 3
Additional Building Above Grade, Below Grade
New Construction N
Schools
School District West Chester Area
Others
Senior Community No
Tax ID 01-12 -0077
Ownership Fee Simple
SqFt Source Assessor
Security Features Fire Detection System,Main Entrance Lock,Exterior Cameras,Motion Detectors,Security System,Smoke Detector,Carbon Monoxide Detector(s)
Acceptable Financing Cash, Conventional
Listing Terms Cash, Conventional
Financing Cash,Conventional
Special Listing Condition Standard
Read Less Info
Want to know what your home might be worth? Contact us for a FREE valuation!

Our team is ready to help you sell your home for the highest possible price ASAP

Bought with Jill A Callahan • Coldwell Banker Realty







