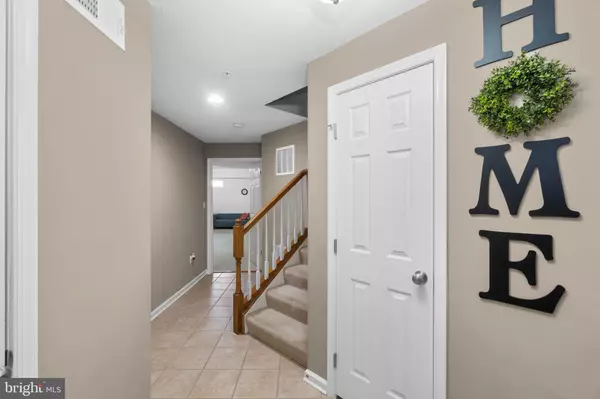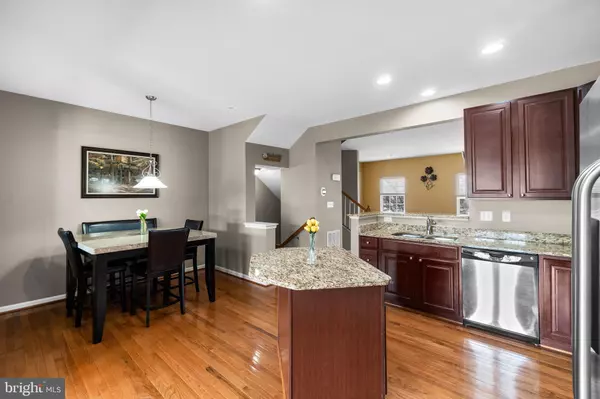$460,000
$425,000
8.2%For more information regarding the value of a property, please contact us for a free consultation.
3 Beds
3 Baths
2,440 SqFt
SOLD DATE : 03/28/2022
Key Details
Sold Price $460,000
Property Type Condo
Sub Type Condo/Co-op
Listing Status Sold
Purchase Type For Sale
Square Footage 2,440 sqft
Price per Sqft $188
Subdivision Belmont Station
MLS Listing ID MDHW2011318
Sold Date 03/28/22
Style Traditional,Transitional
Bedrooms 3
Full Baths 2
Half Baths 1
Condo Fees $161/mo
HOA Y/N N
Abv Grd Liv Area 2,440
Originating Board BRIGHT
Year Built 2009
Annual Tax Amount $4,939
Tax Year 2021
Property Description
Move right in to this picture perfect stone front garage townhome in Elkridge! Quiet neighborhood with amenities with fantastic commuter access to Baltimore, Washington & Ft. Meade. 3 bedrooms, 2 full and 1 half bathroom across 3 finished levels of living space. Open floor plan with numerous upgrades. Entry level offers bonus rec room/home office space alongside generous storage. Walk up to your main living level featuring a gourmet kitchen with stainless appliances, granite counters and ample cabinetry. Central island along with dining table space. Dual living spaces flank the kitchen offering a wonderful space to entertain or optional spaces for work/schooling at home. Upper level with a spacious primary bedroom with walk in closet and private super bath along with 2 additional bedrooms and a second full bathroom. New HVAC 2020. Schedule your private tour today!
Location
State MD
County Howard
Zoning R
Rooms
Basement Fully Finished, Connecting Stairway, Daylight, Partial, Outside Entrance, Sump Pump, Windows
Interior
Hot Water Electric
Heating Forced Air
Cooling Central A/C, Ceiling Fan(s)
Flooring Carpet, Hardwood, Ceramic Tile
Fireplace N
Heat Source Natural Gas
Laundry Has Laundry, Lower Floor
Exterior
Garage Garage - Front Entry
Garage Spaces 1.0
Waterfront N
Water Access N
Accessibility None
Parking Type Attached Garage
Attached Garage 1
Total Parking Spaces 1
Garage Y
Building
Story 3
Foundation Slab
Sewer Public Sewer
Water Public
Architectural Style Traditional, Transitional
Level or Stories 3
Additional Building Above Grade, Below Grade
Structure Type High,9'+ Ceilings
New Construction N
Schools
School District Howard County Public School System
Others
Pets Allowed Y
Senior Community No
Tax ID 1401320602
Ownership Fee Simple
SqFt Source Estimated
Special Listing Condition Standard
Pets Description No Pet Restrictions
Read Less Info
Want to know what your home might be worth? Contact us for a FREE valuation!

Our team is ready to help you sell your home for the highest possible price ASAP

Bought with Max William Shannon • Cummings & Co. Realtors







