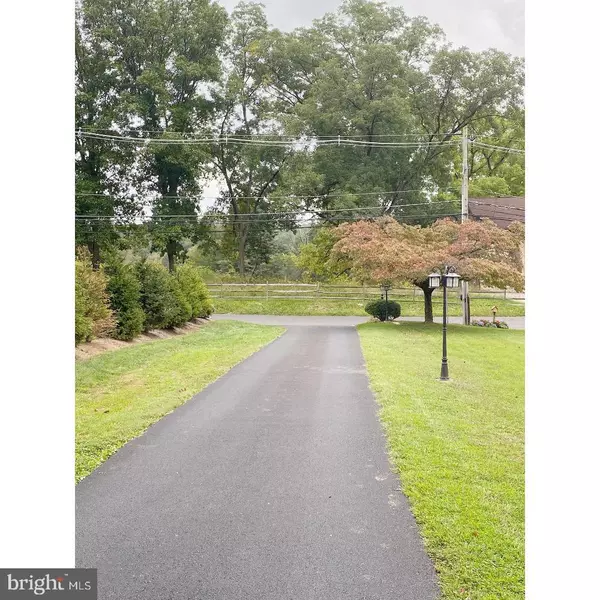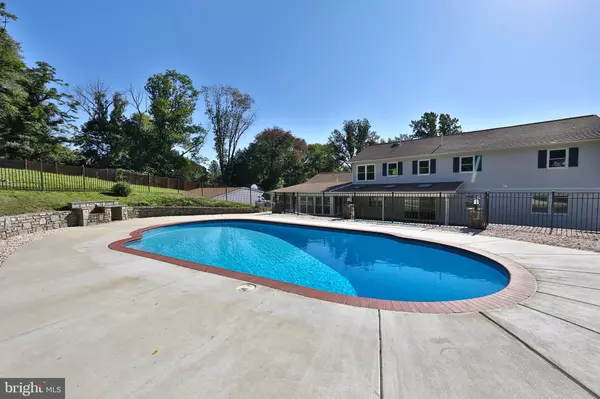$824,900
$824,900
For more information regarding the value of a property, please contact us for a free consultation.
5 Beds
5 Baths
3,726 SqFt
SOLD DATE : 04/14/2022
Key Details
Sold Price $824,900
Property Type Single Family Home
Sub Type Detached
Listing Status Sold
Purchase Type For Sale
Square Footage 3,726 sqft
Price per Sqft $221
Subdivision Huntingdon Valley
MLS Listing ID PAMC2013062
Sold Date 04/14/22
Style Colonial
Bedrooms 5
Full Baths 4
Half Baths 1
HOA Y/N N
Abv Grd Liv Area 3,726
Originating Board BRIGHT
Year Built 1971
Annual Tax Amount $9,866
Tax Year 2021
Lot Size 1.220 Acres
Acres 1.22
Lot Dimensions 30.00 x 0.00
Property Description
Over 1 acre, secluded lot located minutes away from Pennypack. Long driveway that leads to this gorgeous gem hidden away from the main road. Close to a new construction, property has been recently remodeled inside and out. New plumbing and electrical systems, new 2 zones HVAC system, new drywall, new modern kitchen with quartz countertops and stainless steel appliances, new hardwood floors and carpets throughout, all the bathrooms have been remodeled and luxurious master bath with jacuzzi tub overlooking trees and in-ground pool, new sidings and roof, new deck off the dining room, new windows and sliding doors throughout, wood burning fireplace, finished sunroom, restored pool with original stone retention walls, 2 car garage and 3-cars carport, finished walk-out basement. House is more energy efficient then most new constructions due to spray foam insulation.
Location
State PA
County Montgomery
Area Upper Moreland Twp (10659)
Zoning RESIDENTIAL
Rooms
Basement Fully Finished, Full, Walkout Level
Interior
Hot Water Electric
Heating Forced Air
Cooling Central A/C
Fireplaces Number 1
Heat Source Electric
Exterior
Garage Garage - Side Entry
Garage Spaces 5.0
Carport Spaces 3
Pool In Ground
Waterfront N
Water Access N
Roof Type Shingle
Accessibility None
Parking Type Detached Carport, Attached Garage, Driveway
Attached Garage 2
Total Parking Spaces 5
Garage Y
Building
Story 2
Foundation Concrete Perimeter
Sewer On Site Septic
Water Well
Architectural Style Colonial
Level or Stories 2
Additional Building Above Grade, Below Grade
New Construction N
Schools
School District Upper Moreland
Others
Senior Community No
Tax ID 59-00-12352-009
Ownership Fee Simple
SqFt Source Assessor
Special Listing Condition Standard
Read Less Info
Want to know what your home might be worth? Contact us for a FREE valuation!

Our team is ready to help you sell your home for the highest possible price ASAP

Bought with Ilya Vorobey • RE/MAX Elite







