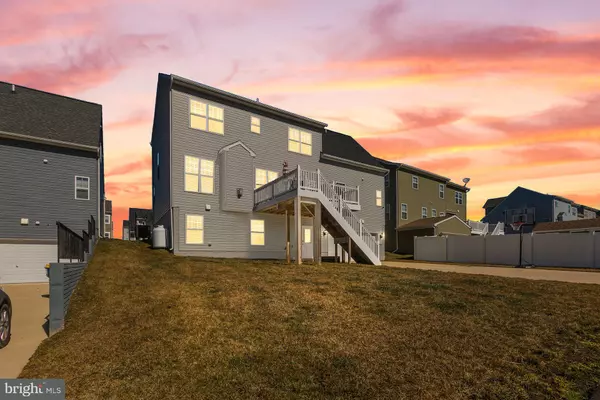$490,000
$490,000
For more information regarding the value of a property, please contact us for a free consultation.
4 Beds
4 Baths
3,726 SqFt
SOLD DATE : 04/19/2021
Key Details
Sold Price $490,000
Property Type Single Family Home
Sub Type Detached
Listing Status Sold
Purchase Type For Sale
Square Footage 3,726 sqft
Price per Sqft $131
Subdivision Clark'S Rest Phase 2
MLS Listing ID MDSM174550
Sold Date 04/19/21
Style Colonial
Bedrooms 4
Full Baths 3
Half Baths 1
HOA Fees $41/ann
HOA Y/N Y
Abv Grd Liv Area 2,526
Originating Board BRIGHT
Year Built 2018
Annual Tax Amount $4,472
Tax Year 2021
Lot Size 6,600 Sqft
Acres 0.15
Property Description
Check out this gorgeous home in popular Clarks Rest! Located in one of the most requested neighborhoods in Leonardtown! This immaculate Chaptico model home features an open concept floor plan with gleaming hardwood floors, an expansive white kitchen, walk-in pantry, double ovens, upgraded stainless steel appliances, wine refrigerator, huge island, granite counters, and ample cabinet space! Spacious owners suite with his/her closets and en-suite bathroom with soaking tub, spacious walk- shower and his/her vanities . 4 bedrooms, 3.5 baths, finished walk-out basement, rear load garage and a gorgeous modern layout. You will fall in love with this home. Steps away from the best community pool around and located close to shopping and amenities! Close proximity to downtown Leonardtown, shopping, the Leonardtown Wharf, Shepards Old Field Market, many fitness studios, and local restaurants. LEONARDTOWN SCHOOLS! Accessible for the community's use include the community pool, clubhouse, tennis & basketball courts, as well as walking and bike trails.
Location
State MD
County Saint Marys
Zoning R
Rooms
Other Rooms Dining Room, Primary Bedroom, Bedroom 2, Kitchen, Game Room, Family Room, Foyer
Basement Rear Entrance, Walkout Level, Fully Finished
Interior
Interior Features Breakfast Area, Chair Railings, Crown Moldings, Dining Area, Family Room Off Kitchen, Kitchen - Gourmet, Kitchen - Island, Primary Bath(s), Upgraded Countertops
Hot Water Electric
Cooling Central A/C
Flooring Hardwood
Fireplaces Number 1
Fireplaces Type Gas/Propane
Equipment Cooktop, Dishwasher, Disposal, Microwave, Oven - Double, Refrigerator, Washer/Dryer Hookups Only
Fireplace Y
Appliance Cooktop, Dishwasher, Disposal, Microwave, Oven - Double, Refrigerator, Washer/Dryer Hookups Only
Heat Source Electric
Laundry Main Floor
Exterior
Garage Garage - Rear Entry
Garage Spaces 2.0
Amenities Available Basketball Courts, Bike Trail, Club House, Common Grounds, Jog/Walk Path, Party Room, Picnic Area, Pool - Outdoor, Swimming Pool, Tennis Courts, Tot Lots/Playground
Waterfront N
Water Access N
Roof Type Shingle
Accessibility Other
Parking Type Attached Garage, Driveway
Attached Garage 2
Total Parking Spaces 2
Garage Y
Building
Story 3
Sewer Public Sewer
Water Public
Architectural Style Colonial
Level or Stories 3
Additional Building Above Grade, Below Grade
Structure Type 9'+ Ceilings,Dry Wall,Tray Ceilings
New Construction N
Schools
School District St. Mary'S County Public Schools
Others
Senior Community No
Tax ID 1903179589
Ownership Fee Simple
SqFt Source Assessor
Acceptable Financing Cash, Conventional, VA
Listing Terms Cash, Conventional, VA
Financing Cash,Conventional,VA
Special Listing Condition Standard
Read Less Info
Want to know what your home might be worth? Contact us for a FREE valuation!

Our team is ready to help you sell your home for the highest possible price ASAP

Bought with Sarah M Mulford • RE/MAX One







