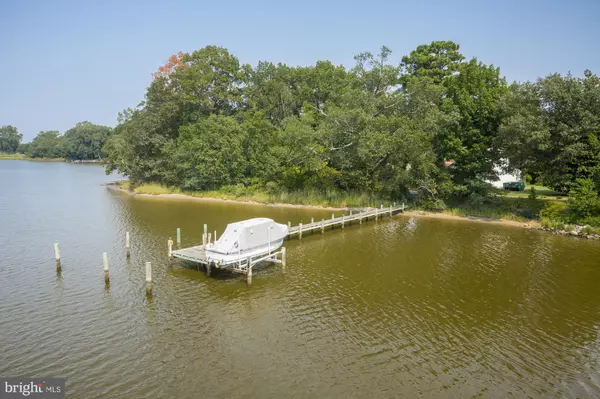$2,750,000
$3,239,000
15.1%For more information regarding the value of a property, please contact us for a free consultation.
4 Beds
4 Baths
5,259 SqFt
SOLD DATE : 12/31/2021
Key Details
Sold Price $2,750,000
Property Type Single Family Home
Sub Type Detached
Listing Status Sold
Purchase Type For Sale
Square Footage 5,259 sqft
Price per Sqft $522
Subdivision Easton
MLS Listing ID MDTA2000908
Sold Date 12/31/21
Style Colonial
Bedrooms 4
Full Baths 3
Half Baths 1
HOA Y/N N
Abv Grd Liv Area 5,259
Originating Board BRIGHT
Year Built 1950
Annual Tax Amount $10,724
Tax Year 2020
Lot Size 39.260 Acres
Acres 39.26
Property Description
Stunning classic Eastern Shore estate with approximately 4,000 ft of shoreline on the Miles River and Gulleys Cove. Little Ashby is situated on nearly 40 acres of private land perfect for farming, hunting, and vineyard operations. The former Little Ashby Winery won awards for its merlot, pinot noir and chardonnay. The property is improved by a proper 4 bedroom main residence and 800 +/- sf barn featuring an apartment for in-laws, guests, or a caretaker. Westerly views of the Miles River provide colorful sunsets. Waterfowl including herons, ospreys and other waterfowl can be seen throughout the day skimming the water. A quick boat ride to historic St Michaels for a day trip of shopping, golfing or dining. The private pier with 2 slips and boat lift has 5+ ft of MLW. Just a few short minutes to all of Eastons amenities yet tucked away for the ultimate serene and private setting.
Location
State MD
County Talbot
Zoning RC
Rooms
Other Rooms Living Room, Dining Room, Primary Bedroom, Sitting Room, Bedroom 2, Bedroom 3, Bedroom 4, Kitchen, Sun/Florida Room, Maid/Guest Quarters, Recreation Room
Main Level Bedrooms 1
Interior
Interior Features Breakfast Area, Built-Ins, Carpet, Crown Moldings, Entry Level Bedroom, Family Room Off Kitchen, Floor Plan - Traditional, Formal/Separate Dining Room, Kitchen - Gourmet, Recessed Lighting, Soaking Tub, Stall Shower, Tub Shower, Walk-in Closet(s), Wood Floors
Hot Water Bottled Gas
Heating Heat Pump(s), Baseboard - Hot Water
Cooling Central A/C
Fireplaces Number 3
Equipment Dishwasher, Disposal, Dryer, Oven/Range - Gas, Refrigerator, Stainless Steel Appliances, Washer, Water Heater
Appliance Dishwasher, Disposal, Dryer, Oven/Range - Gas, Refrigerator, Stainless Steel Appliances, Washer, Water Heater
Heat Source Electric, Propane - Owned
Exterior
Exterior Feature Balcony, Brick, Patio(s), Porch(es), Screened
Waterfront Y
Waterfront Description Rip-Rap,Private Dock Site
Water Access Y
Water Access Desc Boat - Powered,Canoe/Kayak,Personal Watercraft (PWC),Private Access
View Water, Scenic Vista, River
Accessibility None
Porch Balcony, Brick, Patio(s), Porch(es), Screened
Parking Type Driveway
Garage N
Building
Story 2
Foundation Crawl Space
Sewer Septic Exists
Water Public
Architectural Style Colonial
Level or Stories 2
Additional Building Above Grade, Below Grade
New Construction N
Schools
School District Talbot County Public Schools
Others
Senior Community No
Tax ID 2101045474
Ownership Fee Simple
SqFt Source Assessor
Special Listing Condition Standard
Read Less Info
Want to know what your home might be worth? Contact us for a FREE valuation!

Our team is ready to help you sell your home for the highest possible price ASAP

Bought with Chuck V Mangold Jr. • Benson & Mangold, LLC







