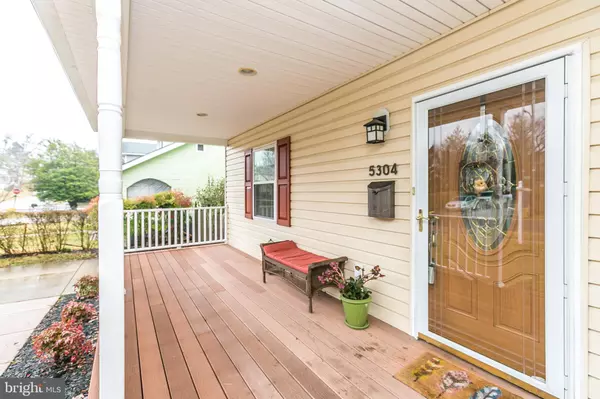$325,000
$325,000
For more information regarding the value of a property, please contact us for a free consultation.
4 Beds
3 Baths
2,650 SqFt
SOLD DATE : 04/30/2021
Key Details
Sold Price $325,000
Property Type Single Family Home
Sub Type Detached
Listing Status Sold
Purchase Type For Sale
Square Footage 2,650 sqft
Price per Sqft $122
Subdivision Hamilton Heights
MLS Listing ID MDBA541194
Sold Date 04/30/21
Style Colonial
Bedrooms 4
Full Baths 2
Half Baths 1
HOA Y/N N
Abv Grd Liv Area 1,900
Originating Board BRIGHT
Year Built 1941
Annual Tax Amount $5,254
Tax Year 2021
Lot Size 6,246 Sqft
Acres 0.14
Property Description
ACTIVE FOR SHOWINGS FRIDAY 3/5. SCHEDULE YOUR APPT NOW. Call the movers and pack because this is your new home! There are too many things to love about this property but let's start at the location! Close to downtown Hamilton shops & restaurants, convenient to Hamilton ES/MS, convenient for commuting to downtown, I95, JHU, Morgan State and so much more! This move right in property has the finished living space that you have been waiting for. FOUR finished levels. Features include: formal entryway, half bath on main level, open concept living room & dining room, updated kitchen with stainless appliances, deck off of main level leads to spacious fenced rear yard with landscaping, finished lower level has laundry room, recreation space and a small office, second floor has 3 full bedrooms and the primary bedroom has it's own private bathroom, fully finished attic is perfect for guests, office/school space, or additional bedroom, off street parking too! Owners have tastefully decorated and well maintained this beautiful Hamilton property!
Location
State MD
County Baltimore City
Zoning R-3
Rooms
Other Rooms Living Room, Dining Room, Primary Bedroom, Bedroom 2, Bedroom 3, Bedroom 4, Kitchen, Foyer, Office, Recreation Room, Utility Room, Bathroom 2, Primary Bathroom, Half Bath
Basement Full, Fully Finished, Heated, Improved, Sump Pump
Interior
Interior Features Attic, Breakfast Area, Carpet, Ceiling Fan(s), Combination Kitchen/Dining, Combination Dining/Living, Dining Area, Floor Plan - Open, Recessed Lighting, Walk-in Closet(s), Wood Floors
Hot Water Natural Gas
Heating Forced Air
Cooling Central A/C, Ceiling Fan(s)
Flooring Hardwood, Carpet, Ceramic Tile
Equipment Built-In Microwave, Dishwasher, Disposal, Dryer, Exhaust Fan, Icemaker, Refrigerator, Stove, Washer, Water Heater
Window Features Double Pane,Sliding,Screens
Appliance Built-In Microwave, Dishwasher, Disposal, Dryer, Exhaust Fan, Icemaker, Refrigerator, Stove, Washer, Water Heater
Heat Source Natural Gas
Laundry Lower Floor
Exterior
Exterior Feature Porch(es), Patio(s), Deck(s)
Garage Spaces 2.0
Fence Fully, Wood
Waterfront N
Water Access N
Roof Type Slate
Accessibility None
Porch Porch(es), Patio(s), Deck(s)
Parking Type Off Street, On Street
Total Parking Spaces 2
Garage N
Building
Lot Description Front Yard, Rear Yard
Story 4
Sewer Public Sewer
Water Public
Architectural Style Colonial
Level or Stories 4
Additional Building Above Grade, Below Grade
Structure Type Dry Wall
New Construction N
Schools
School District Baltimore City Public Schools
Others
Senior Community No
Tax ID 0327275370 018
Ownership Fee Simple
SqFt Source Assessor
Acceptable Financing FHA, VA, Cash, Conventional
Listing Terms FHA, VA, Cash, Conventional
Financing FHA,VA,Cash,Conventional
Special Listing Condition Standard
Read Less Info
Want to know what your home might be worth? Contact us for a FREE valuation!

Our team is ready to help you sell your home for the highest possible price ASAP

Bought with Robert A Commodari • Keller Williams Gateway LLC







