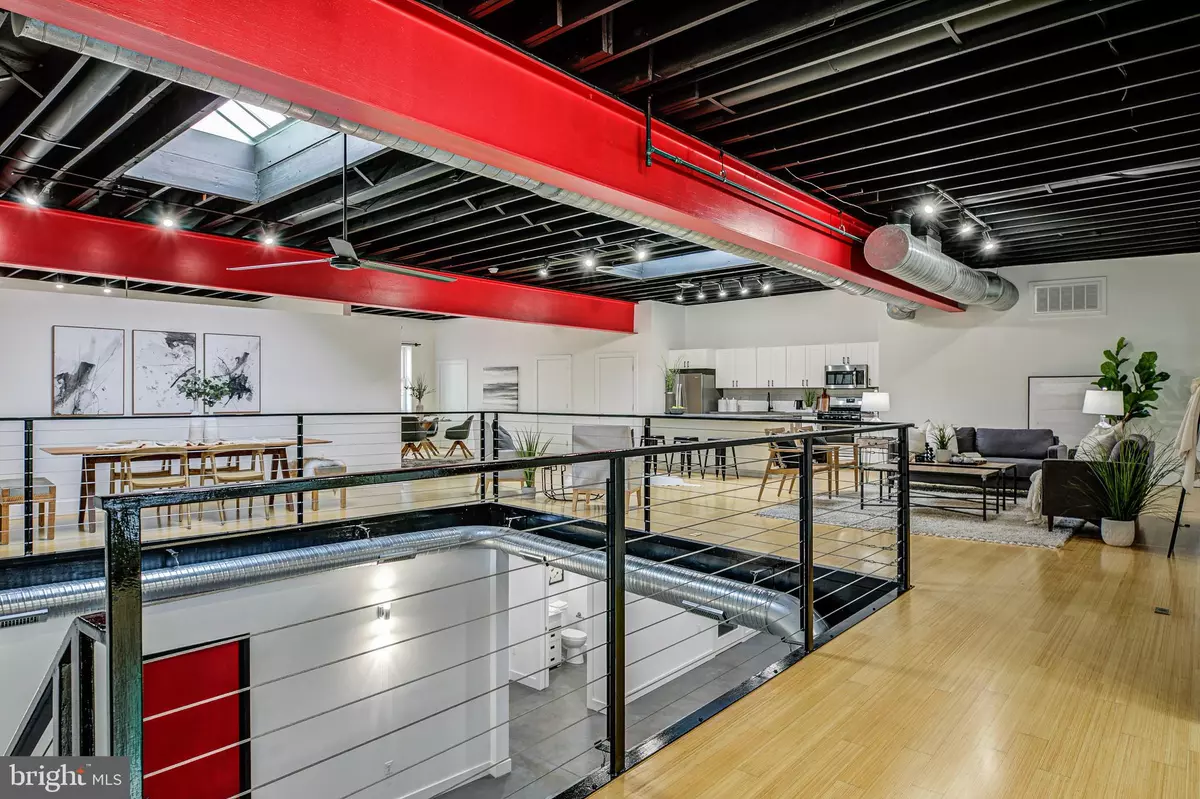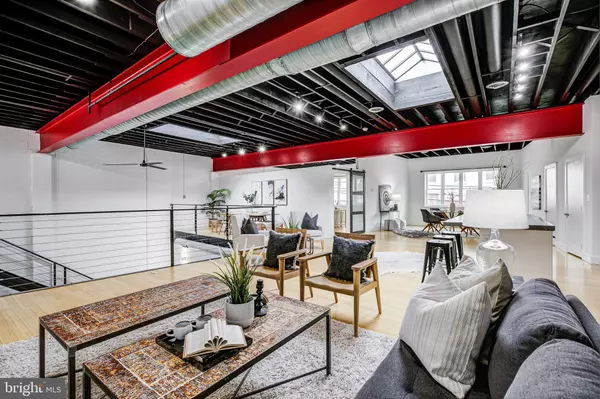$925,000
$899,900
2.8%For more information regarding the value of a property, please contact us for a free consultation.
4 Beds
5 Baths
5,500 SqFt
SOLD DATE : 02/25/2022
Key Details
Sold Price $925,000
Property Type Townhouse
Sub Type Interior Row/Townhouse
Listing Status Sold
Purchase Type For Sale
Square Footage 5,500 sqft
Price per Sqft $168
Subdivision Harbor East
MLS Listing ID MDBA2025958
Sold Date 02/25/22
Style Bi-level
Bedrooms 4
Full Baths 4
Half Baths 1
HOA Y/N N
Abv Grd Liv Area 5,500
Originating Board BRIGHT
Year Built 1979
Annual Tax Amount $3,578
Tax Year 2021
Lot Size 3,572 Sqft
Acres 0.08
Property Description
Truly remarkable 4BR/4.5BA warehouse conversion boasting over 5500 finished square feet. Upon entry to this industrial beauty via the oversized 2-car garage, you will be awed by the sweeping views of steel, concrete and light. Glance upward to find yourself enveloped by a gorgeous second floor balcony with a custom steel railing system awash with natural light from the two 8ft skylights. The first level includes newly stained and polished concrete floors, 2 ensuite bedrooms, a common area bathroom, an office space and a wet bar. The scale of these rooms is entirely unique to the market and offer endless configuration possibilities for customizing your live/work/play preferences. The newly installed wet bar includes a sink, dishwasher, and mini-fridge as well as stunning quartz tops and new cabinetry. Each bedroom on this level includes a walk-in closet and an ensuite bath with custom tile, new vanities, and fixtures. Parade to the second level to find the entire space containing newly refinished natural bamboo floors contrasting beautifully with the freshly painted block and drywall. The primary bedroom is a sight to behold with his/hers separate walk-in closets, french doors leading to the outdoor terrace, a custom bath with dual vanity, oversized shower with bench, and separate water closet. The kitchen includes a large island with newly stained custom countertops, new appliance package, separate pantry and an abundance of open space. There is a catwalk above the garage just beyond the final bedroom/flex space in the home. There is also a convenient half bath and laundry toward the front of the second level. The scope and size of this luxury industrial residence will amaze you with a location to boot offering a 3 block walk to Fells Point or Harbor East. The annual tax assessment will save you thousands compared to other properties in this price range. Come see this incredible home for yourself!
Location
State MD
County Baltimore City
Zoning R-8
Rooms
Other Rooms Dining Room, Bedroom 2, Bedroom 3, Bedroom 4, Kitchen, Family Room, Bedroom 1, Laundry, Office, Bathroom 1, Bathroom 2, Bathroom 3
Main Level Bedrooms 2
Interior
Interior Features Breakfast Area, Combination Dining/Living, Combination Kitchen/Dining, Dining Area, Entry Level Bedroom, Exposed Beams, Floor Plan - Open, Kitchen - Eat-In, Kitchen - Gourmet, Kitchen - Island, Pantry, Recessed Lighting, Skylight(s), Bathroom - Stall Shower, Bathroom - Tub Shower, Upgraded Countertops, Walk-in Closet(s), Wet/Dry Bar, Wood Floors
Hot Water Natural Gas
Heating Forced Air
Cooling Central A/C, Ductless/Mini-Split
Fireplaces Number 1
Fireplaces Type Wood
Equipment Built-In Microwave, Built-In Range, Dishwasher, Disposal, Dryer, Exhaust Fan, Oven - Single, Refrigerator, Stainless Steel Appliances, Washer, Stove, Water Heater
Fireplace Y
Appliance Built-In Microwave, Built-In Range, Dishwasher, Disposal, Dryer, Exhaust Fan, Oven - Single, Refrigerator, Stainless Steel Appliances, Washer, Stove, Water Heater
Heat Source Natural Gas, Electric
Laundry Upper Floor
Exterior
Exterior Feature Terrace
Parking Features Covered Parking, Garage - Front Entry, Garage Door Opener, Inside Access, Oversized
Garage Spaces 2.0
Water Access N
Roof Type Rubber
Accessibility 2+ Access Exits
Porch Terrace
Attached Garage 2
Total Parking Spaces 2
Garage Y
Building
Story 2
Foundation Concrete Perimeter
Sewer Public Sewer
Water Public
Architectural Style Bi-level
Level or Stories 2
Additional Building Above Grade, Below Grade
New Construction N
Schools
School District Baltimore City Public Schools
Others
Senior Community No
Tax ID 0303071444 062
Ownership Fee Simple
SqFt Source Assessor
Acceptable Financing Negotiable
Listing Terms Negotiable
Financing Negotiable
Special Listing Condition Standard
Read Less Info
Want to know what your home might be worth? Contact us for a FREE valuation!

Our team is ready to help you sell your home for the highest possible price ASAP

Bought with NON MEMBER • Non Subscribing Office






