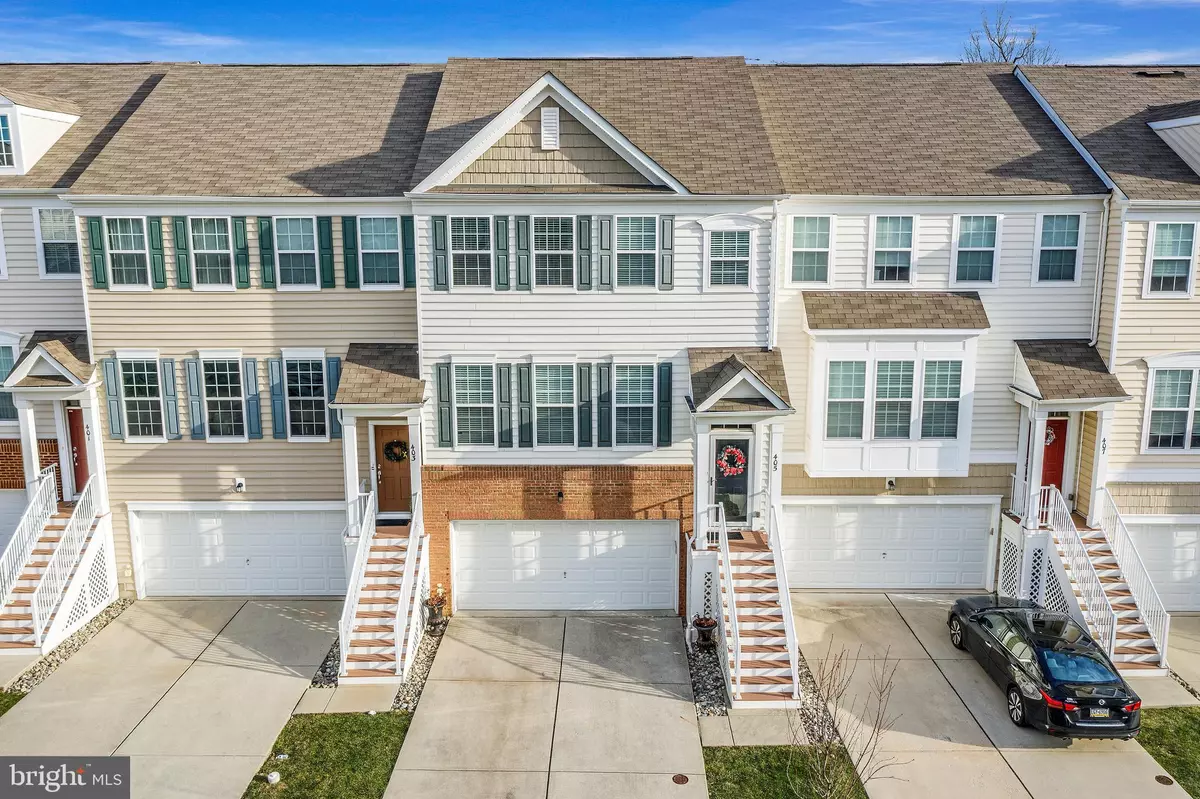$410,000
$395,000
3.8%For more information regarding the value of a property, please contact us for a free consultation.
3 Beds
3 Baths
2,768 SqFt
SOLD DATE : 02/18/2021
Key Details
Sold Price $410,000
Property Type Townhouse
Sub Type Interior Row/Townhouse
Listing Status Sold
Purchase Type For Sale
Square Footage 2,768 sqft
Price per Sqft $148
Subdivision Montgomery Pointe
MLS Listing ID PAMC679624
Sold Date 02/18/21
Style Traditional
Bedrooms 3
Full Baths 2
Half Baths 1
HOA Fees $122/mo
HOA Y/N Y
Abv Grd Liv Area 2,296
Originating Board BRIGHT
Year Built 2013
Annual Tax Amount $5,523
Tax Year 2021
Lot Size 2,760 Sqft
Acres 0.06
Lot Dimensions 24.00 x 0.00
Property Description
Just as we joyously usher in 2021 and our New Year, so too do we cheerfully welcome you to 405 Ellison Drive! This 3 BR, 2.5 bath townhouse eagerly awaits your arrival. Weighing in at just about 2300 sq.ft., this home has everything you need - and, nothing you don't (translation: comfortable, easy living!). Enjoy a generous eat-in kitchen (w/ large adjacent breakfast/dining area), complete with center island, stainless steel appliances, and copious amounts of cabinet and counter space. Upgraded/added recessed lighting keep things bright and cheery! Keep the uplifting mood going with tunes of your choice emanating from several sets of ceiling speakers spread throughout the dining/living room areas. Take the fun outside and delight in the ample and elevated (Composite/maintenance-free) deck area that backs to a quiet tree lined back-yard. Upstairs, when the party is over and the guest have all gone, retire to the owners suite where you will discover a large walk-in closet, and attached master bath boasting double vanities, a soaking tub and a glass enclosed shower. Keep the music/mood going (if you so desire) courtesy of ceiling mounted speakers in the owners suite too! 2 additional right-sized BRs and a full hall bath complete this floor. Last, but certainly not least, we can't talk about this home and not seize the opportunity to brag about its proximity to just about anything you could ever need (or think of)! Premier food shopping? Yep - Wegman's, Whole Foods, Trader Joe's- take your pick. Dining aplenty? Got that too! Harvest Seasonal Bar & Grill, Iron Hill Brewery, and Bonefish Grill just to name a few. Of course, there is a Starbucks... What about shopping? Shop till you drop at The Montgomery Mall, Target, and youre only a very short drive from this area's retail Mecca - The Mall at King of Prussia. Fitness and Entertainment? Sure! You've got scenic Kohler Park, Cedar Hill Park trail, a driving range, movie theater - and, the neighborhood, itself, has it's very own walking trails and brand new, state-of-the art playground. Get to where you need to go with easy access to routes 309, 202, 476, and 276! All of this and more, makes it easy to see why, just as 2021 has great things in store, so too does 405 Ellison have so much to offer. Do not miss it! *Buyer to verify HOA fees, Cap Contributions, schools and all other listing info. Showings commence Friday 1/8
Location
State PA
County Montgomery
Area Montgomery Twp (10646)
Zoning RESIDENTIAL
Direction South
Rooms
Basement Full
Interior
Interior Features Breakfast Area, Carpet, Ceiling Fan(s), Combination Kitchen/Dining, Dining Area, Family Room Off Kitchen, Floor Plan - Open, Floor Plan - Traditional, Formal/Separate Dining Room, Kitchen - Eat-In, Kitchen - Island, Recessed Lighting, Soaking Tub, Sprinkler System, Walk-in Closet(s), Wood Floors
Hot Water Natural Gas
Heating Forced Air
Cooling Central A/C
Flooring Carpet, Hardwood
Fireplace N
Heat Source Natural Gas
Laundry Basement, Has Laundry, Lower Floor
Exterior
Garage Garage - Front Entry, Additional Storage Area, Basement Garage, Garage Door Opener, Oversized
Garage Spaces 4.0
Utilities Available Natural Gas Available, Cable TV, Phone, Phone Available
Amenities Available Tot Lots/Playground
Waterfront N
Water Access N
Roof Type Shingle
Accessibility None
Parking Type Attached Garage, Driveway, Off Street, Parking Lot
Attached Garage 2
Total Parking Spaces 4
Garage Y
Building
Story 3
Sewer Public Sewer
Water Public
Architectural Style Traditional
Level or Stories 3
Additional Building Above Grade, Below Grade
Structure Type Dry Wall
New Construction N
Schools
Elementary Schools Gwyn-Nor
Middle Schools Penn Brook
High Schools N Penn
School District North Penn
Others
HOA Fee Include Common Area Maintenance,Trash,Snow Removal,Lawn Maintenance
Senior Community No
Tax ID 46-00-01061-709
Ownership Fee Simple
SqFt Source Assessor
Security Features Sprinkler System - Indoor
Acceptable Financing Cash, Conventional, Negotiable
Horse Property N
Listing Terms Cash, Conventional, Negotiable
Financing Cash,Conventional,Negotiable
Special Listing Condition Standard
Read Less Info
Want to know what your home might be worth? Contact us for a FREE valuation!

Our team is ready to help you sell your home for the highest possible price ASAP

Bought with Rory D Burkhart • Keller Williams Realty - Kennett Square







