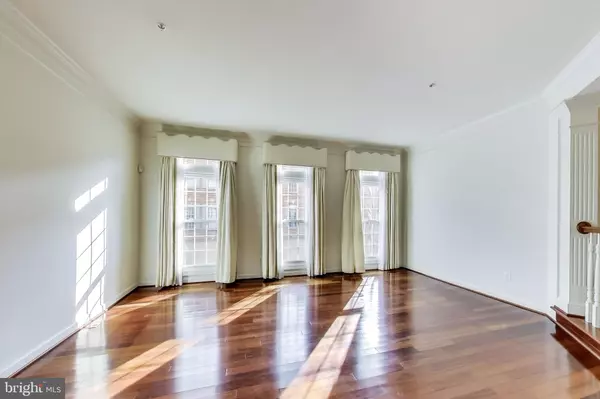$780,000
$799,500
2.4%For more information regarding the value of a property, please contact us for a free consultation.
4 Beds
4 Baths
2,726 SqFt
SOLD DATE : 02/19/2021
Key Details
Sold Price $780,000
Property Type Townhouse
Sub Type Interior Row/Townhouse
Listing Status Sold
Purchase Type For Sale
Square Footage 2,726 sqft
Price per Sqft $286
Subdivision Cameron Station
MLS Listing ID VAAX252994
Sold Date 02/19/21
Style Traditional
Bedrooms 4
Full Baths 3
Half Baths 1
HOA Fees $136/qua
HOA Y/N Y
Abv Grd Liv Area 2,726
Originating Board BRIGHT
Year Built 2000
Annual Tax Amount $8,841
Tax Year 2020
Lot Size 1,512 Sqft
Acres 0.03
Property Description
Meticulously cared for by the original owner, this townhome exudes both elegance and charm. Beautiful Brazilian Cherry wood floors can be found on three levels, with Persian wool design carpet on all stairs. Windows have new high-quality Simonton tempered glass with anti-UV coating, and they are aluminum wrapped for minimal exterior maintenance. Fourth level features an outside "Sky Deck" with teak flooring; gas fireplace with slate trim; fan; built-in bookcases; gas heater in utiity space with HEPA filter. New architectural shingle roof with 50-year guarantee. Newly painted exterior (2020). Master Bedroom with w/in closet; MBA with shower and jaccuzzi; fan; two guest bedrooms, one full bath - level 3. Washer/Dryer on this level. Main floor featuares tiled half bath; spacious and bright living and dining rooms, kitchen with tile flooring and island with stove top and grill options. New refrigerator and dual oven. Largest outdoor wooden deck repainted 2020. Ground floor has guest bedroom with full bath, gas fireplace w. marble trim, built-in bookcases. Can be rec room or in-law-suuite. 2-car garage. Utilities include electrostatic air filter, whole house steam humidifier, and whole house water filter system. ALL VACANT AND READY TO GO!
Location
State VA
County Alexandria City
Zoning CDD#9
Rooms
Other Rooms Sun/Florida Room, In-Law/auPair/Suite
Basement Garage Access, Full
Interior
Interior Features Air Filter System, Built-Ins, Entry Level Bedroom, Floor Plan - Open, Kitchen - Island
Hot Water Natural Gas
Heating Energy Star Heating System
Cooling Central A/C
Flooring Hardwood
Fireplaces Number 2
Equipment Air Cleaner, Built-In Microwave, Built-In Range, Cooktop, Dishwasher, Disposal, Dryer, Humidifier, Icemaker, Microwave, Oven - Double, Washer
Fireplace Y
Appliance Air Cleaner, Built-In Microwave, Built-In Range, Cooktop, Dishwasher, Disposal, Dryer, Humidifier, Icemaker, Microwave, Oven - Double, Washer
Heat Source Natural Gas
Exterior
Garage Additional Storage Area, Garage - Front Entry
Garage Spaces 2.0
Waterfront N
Water Access N
View Street
Roof Type Architectural Shingle
Accessibility None
Parking Type Attached Garage
Attached Garage 2
Total Parking Spaces 2
Garage Y
Building
Story 4
Sewer Public Sewer
Water Public
Architectural Style Traditional
Level or Stories 4
Additional Building Above Grade, Below Grade
New Construction N
Schools
Elementary Schools Samuel W. Tucker
Middle Schools Francis C Hammond
High Schools Alexandria City
School District Alexandria City Public Schools
Others
Senior Community No
Tax ID 058.04-04-21
Ownership Fee Simple
SqFt Source Assessor
Special Listing Condition Standard
Read Less Info
Want to know what your home might be worth? Contact us for a FREE valuation!

Our team is ready to help you sell your home for the highest possible price ASAP

Bought with Elke H Gordon • Weichert, REALTORS







