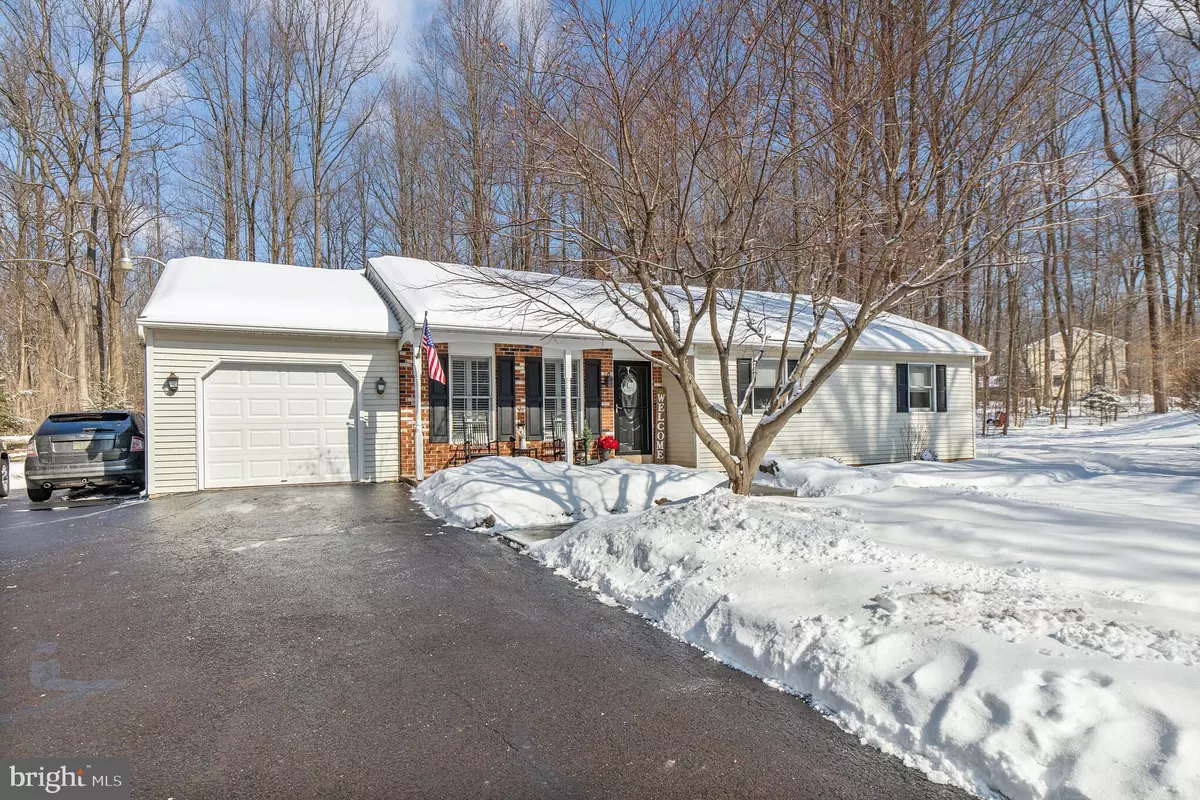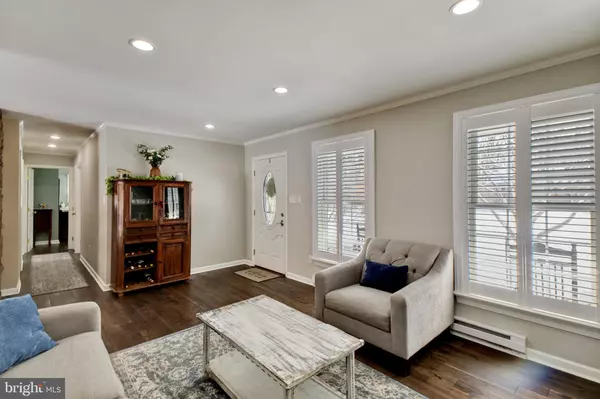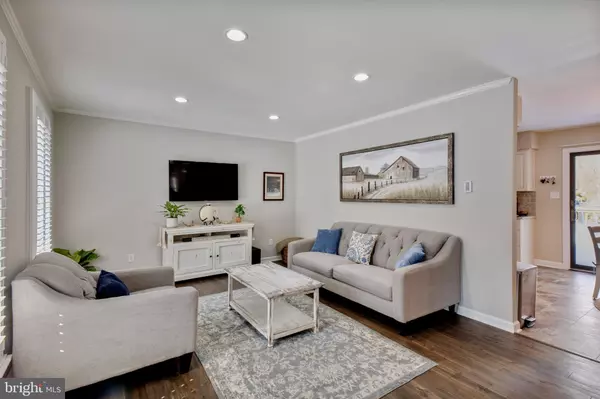$367,660
$334,900
9.8%For more information regarding the value of a property, please contact us for a free consultation.
3 Beds
2 Baths
1,287 SqFt
SOLD DATE : 05/25/2021
Key Details
Sold Price $367,660
Property Type Single Family Home
Sub Type Detached
Listing Status Sold
Purchase Type For Sale
Square Footage 1,287 sqft
Price per Sqft $285
Subdivision None Available
MLS Listing ID PABU520898
Sold Date 05/25/21
Style Ranch/Rambler
Bedrooms 3
Full Baths 2
HOA Y/N N
Abv Grd Liv Area 1,287
Originating Board BRIGHT
Year Built 1985
Annual Tax Amount $4,773
Tax Year 2021
Lot Size 1.446 Acres
Acres 1.45
Lot Dimensions 0.00 x 0.00
Property Description
OFFERS DUE BY Monday March 1st @ 3PM with a response time in the AOS no sooner than Tuesday, March 2nd ....... Nestled and Secluded off the beaten trail, welcome home to 7831 Richlandtown Rd an adorable 3-bedroom 2 full bath ranchette on 1.44 private acres. First impressions are key, and this home does not disappoint the drive brings you upon a well-mannered brick, and sided home with a one car garage and covered front porch entrance. WOW Upon opening the door you are greeted by a home that has been completely updated and redone from top to bottom. The family / living room off the porch boasts hardwood flooring, LED recessed lighting, crown molding and planation shutters, this is open to the dining and kitchen areas, creating a floorplan that allows for easy entertaining. The dining area is large enough for all but could be quite intimate for a candle lit dinner for two, with views out the rear through large glass siders. The kitchen again completed redone, updated, and improved, features miles of granite countertop workspace, with ceramic tile backsplash, and an abundance of white raised paneled wooden cabinetry. There is a stainless-steel sink, energy efficient stainless-steel appliances, and more LED high hat lighting. Down the hardwood hallway access is granted to the bedrooms all are cute and cozy featuring, hardwood flooring overhead LED recessed lighting and ample closet space. The ancillary bedrooms are serviced by an updated hall bath, complete with large sink vanity with newer base cabinetry, new commode, and tub/shower combo. The owner's suite the largest of the three bedrooms comes complete with its own private updated bath, featuring an expanded stall insert shower, newer flooring, and a newer sink vanity with base cabinetry. Off the kitchen access to the finished garage and basement level, the garage has been updated with more LED overhead recessed lighting and custom painted, creating a flex space for an area to take on and off jackets and shoes. The basement open and dry is ready to be finished, into anything you could desire, a playroom for the kids, a workout area, an in-home office and movie room or all of this together this space is just that big. In this area the Seller has the wood burning stove that not only warms this area but the entire living space above. Outside the back yard is fenced in and very private. There is a large elevated wooden deck great for grilling on your Bar-Be-Cue, or for just relaxing. All in all, this is a property you will be glad to call home!!! Make your appointment today this will not last
Location
State PA
County Bucks
Area East Rockhill Twp (10112)
Zoning RP
Direction South
Rooms
Other Rooms Living Room, Primary Bedroom, Bedroom 2, Bedroom 3, Kitchen
Basement Full, Unfinished
Main Level Bedrooms 3
Interior
Interior Features Combination Dining/Living, Combination Kitchen/Dining, Crown Moldings, Floor Plan - Open, Kitchen - Country, Kitchen - Eat-In, Recessed Lighting, Upgraded Countertops
Hot Water Electric
Heating Baseboard - Electric, Wood Burn Stove
Cooling None
Equipment Built-In Microwave, Dishwasher, Energy Efficient Appliances, Oven - Self Cleaning, Oven/Range - Electric, Stainless Steel Appliances
Fireplace N
Window Features Double Pane,Energy Efficient
Appliance Built-In Microwave, Dishwasher, Energy Efficient Appliances, Oven - Self Cleaning, Oven/Range - Electric, Stainless Steel Appliances
Heat Source Electric, Wood
Laundry Basement
Exterior
Exterior Feature Deck(s), Porch(es)
Parking Features Garage - Front Entry, Oversized, Inside Access, Garage Door Opener
Garage Spaces 7.0
Fence Partially, Split Rail, Wood
Water Access N
Roof Type Asphalt
Accessibility None
Porch Deck(s), Porch(es)
Attached Garage 1
Total Parking Spaces 7
Garage Y
Building
Story 1
Foundation Concrete Perimeter
Sewer On Site Septic
Water Private, Well
Architectural Style Ranch/Rambler
Level or Stories 1
Additional Building Above Grade, Below Grade
New Construction N
Schools
Elementary Schools R Deibler
Middle Schools Pennridge North
High Schools Pennrdige
School District Pennridge
Others
Pets Allowed Y
Senior Community No
Tax ID 12-006-071
Ownership Fee Simple
SqFt Source Assessor
Acceptable Financing Cash, Conventional, FHA, USDA, VA
Listing Terms Cash, Conventional, FHA, USDA, VA
Financing Cash,Conventional,FHA,USDA,VA
Special Listing Condition Standard
Pets Allowed No Pet Restrictions
Read Less Info
Want to know what your home might be worth? Contact us for a FREE valuation!

Our team is ready to help you sell your home for the highest possible price ASAP

Bought with Stacey L DeLong • Keller Williams Real Estate-Montgomeryville






