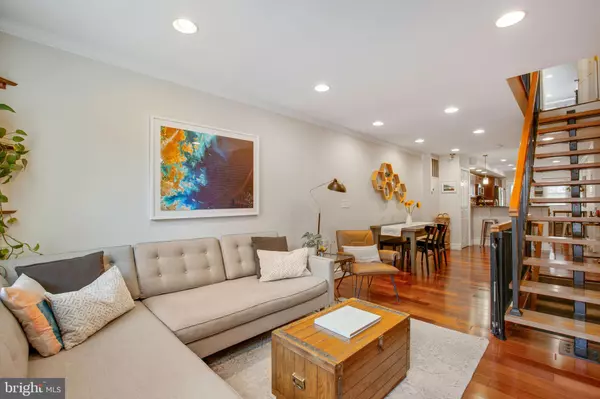$350,000
$350,000
For more information regarding the value of a property, please contact us for a free consultation.
2 Beds
2 Baths
1,364 SqFt
SOLD DATE : 03/15/2022
Key Details
Sold Price $350,000
Property Type Townhouse
Sub Type Interior Row/Townhouse
Listing Status Sold
Purchase Type For Sale
Square Footage 1,364 sqft
Price per Sqft $256
Subdivision Locust Point
MLS Listing ID MDBA2028546
Sold Date 03/15/22
Style Federal
Bedrooms 2
Full Baths 2
HOA Y/N N
Abv Grd Liv Area 1,064
Originating Board BRIGHT
Year Built 1875
Annual Tax Amount $4,917
Tax Year 2021
Lot Size 905 Sqft
Acres 0.02
Property Description
**Multiple offer situation - Offers due Sunday January 23rd by 7pm** This renovated 2 bedroom, 2 bathroom Locust Point rowhome features a finished lower level, large deck, and 1 car off-street parking! The main living level offers an open floor plan that is bright and airy. Highlights include Brazilian cherry hardwood floors throughout, exposed brick, custom floating staircase, and recessed lighting. The updated kitchen includes granite countertops with a breakfast bar, stainless steel appliances, and plenty of storage space. Upstairs you will discover the large primary suite with an attached bathroom and walk-in closet. The spacious primary bathroom includes a double vanity, jetted tub, and separate shower. Entertain day or night on the deck located off the primary bedroom. Partial water views from deck. A guest bedroom and a centrally located hall full bathroom complete the bedroom level. The finished lower level was dug out to allow for a full ceiling height and provides endless opportunities for the next homeowner: home office, playroom, theater room, home gym, or occasional guest space. The laundry area and additional storage space are located at the rear of the lower level. 1 car off street parking is available behind the home. Plenty of street parking available. Easy access to water taxi, Charm City Circulator, I-95, Latrobe Park, Dog Park, and Fort McHenry.
Location
State MD
County Baltimore City
Zoning R-8
Rooms
Other Rooms Living Room, Primary Bedroom, Kitchen, Bedroom 1
Basement Connecting Stairway, Drainage System, Improved, Interior Access, Partially Finished, Sump Pump, Water Proofing System, Windows
Interior
Interior Features Combination Kitchen/Dining, Kitchen - Table Space, Upgraded Countertops, Crown Moldings, Window Treatments, Primary Bath(s), Wood Floors, Floor Plan - Open
Hot Water Electric
Heating Central
Cooling Central A/C, Ceiling Fan(s)
Flooring Hardwood, Wood
Equipment Dishwasher, Dryer, Microwave, Oven/Range - Gas, Washer, Water Heater, Refrigerator
Furnishings No
Fireplace N
Window Features Double Pane,Replacement,Screens,Sliding
Appliance Dishwasher, Dryer, Microwave, Oven/Range - Gas, Washer, Water Heater, Refrigerator
Heat Source Natural Gas
Laundry Basement, Washer In Unit, Dryer In Unit
Exterior
Exterior Feature Deck(s)
Garage Spaces 1.0
Water Access N
Roof Type Flat
Accessibility None
Porch Deck(s)
Total Parking Spaces 1
Garage N
Building
Story 3
Foundation Brick/Mortar, Block, Crawl Space
Sewer Public Sewer
Water Public
Architectural Style Federal
Level or Stories 3
Additional Building Above Grade, Below Grade
Structure Type Brick,Dry Wall
New Construction N
Schools
School District Baltimore City Public Schools
Others
Senior Community No
Tax ID 0324121989 030
Ownership Fee Simple
SqFt Source Estimated
Acceptable Financing FHA, VA, Conventional, Cash
Listing Terms FHA, VA, Conventional, Cash
Financing FHA,VA,Conventional,Cash
Special Listing Condition Standard
Read Less Info
Want to know what your home might be worth? Contact us for a FREE valuation!

Our team is ready to help you sell your home for the highest possible price ASAP

Bought with NON MEMBER • Non Subscribing Office






