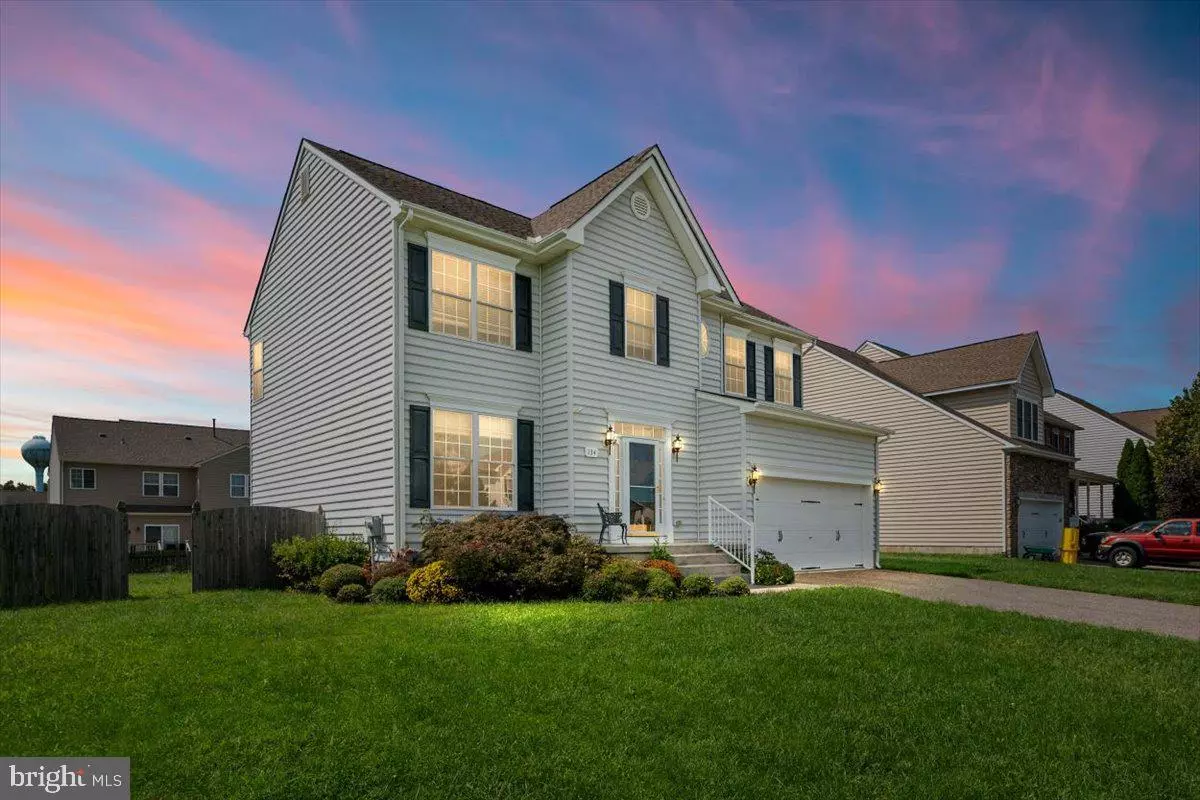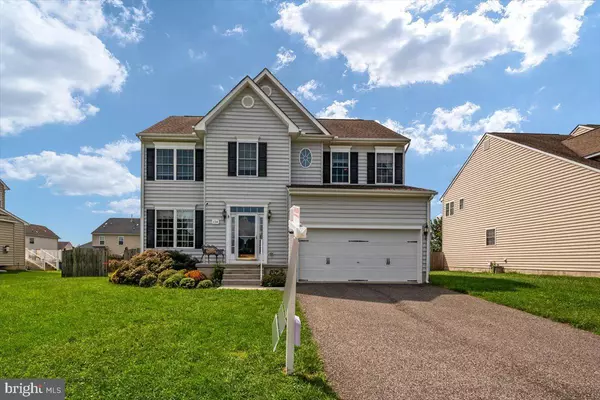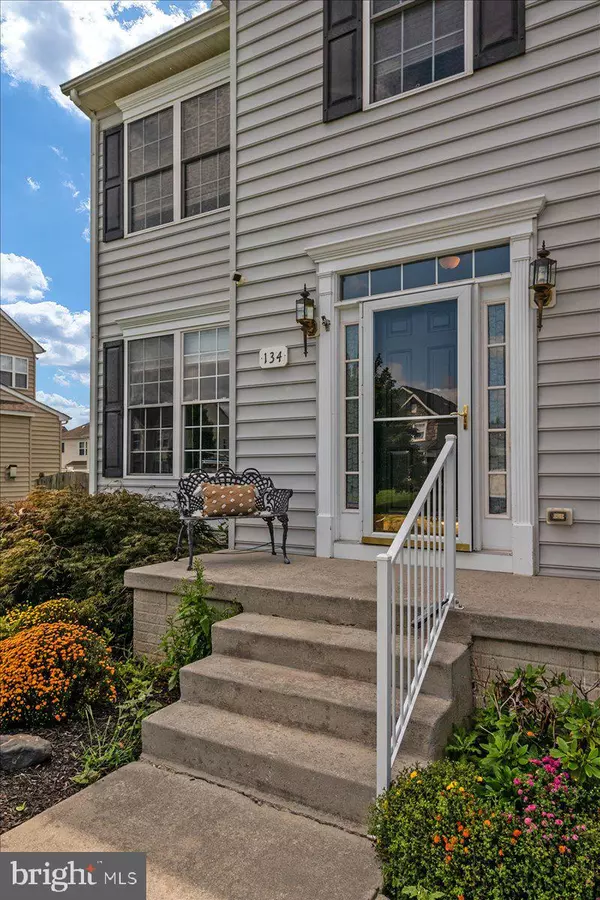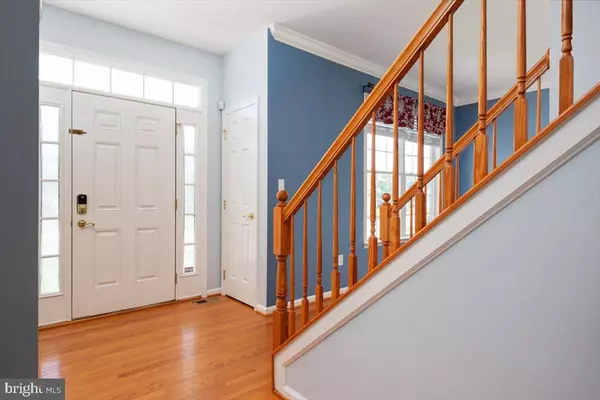$440,000
$439,900
For more information regarding the value of a property, please contact us for a free consultation.
4 Beds
3 Baths
2,472 SqFt
SOLD DATE : 10/19/2021
Key Details
Sold Price $440,000
Property Type Single Family Home
Sub Type Detached
Listing Status Sold
Purchase Type For Sale
Square Footage 2,472 sqft
Price per Sqft $177
Subdivision North Brook
MLS Listing ID MDQA2000950
Sold Date 10/19/21
Style Colonial
Bedrooms 4
Full Baths 2
Half Baths 1
HOA Fees $15
HOA Y/N Y
Abv Grd Liv Area 2,472
Originating Board BRIGHT
Year Built 2007
Annual Tax Amount $4,216
Tax Year 2021
Lot Size 10,000 Sqft
Acres 0.23
Property Description
Welcome to 134 Meadow Brook Way in the coveted North Brook community. The ONLY house on the market with a basement in North Brook, so you better snag this one up before it's gone! This home boasts over 2400 sq ft, 4 large bedrooms and an unfinished basement ready for your touches! As you walk in, you will notice the large open floor plan. To the left is the living room / dining room combo. These rooms are gorgeous offerings plenty of natural light and set up perfect for entertaining. As you walk down the hall you come into the wide open kitchen, family room and sunroom. These are all open top each other, offering a desirable open floor plan. The family room offers brand new carpet, gas fireplace and natural light. The kitchen is large with an island and plenty of counter and cabinet space. The sunroom is the perfect space! Vaulted ceiling, tons of windows and open to the kitchen and family room. Moving upstairs you have 4 LARGE bedrooms and 2.5 baths. Bedrooms 2,3,4 all offer great closet space and the hall way bathroom offers the tub/shower combo. The owner's suite is perfection! Large, open and the closet is MASSIVE!!! This owner's suite bathroom is like being in a spa. Double Sinks, large shower and linen closet, it offers great space! Moving all the way downstairs you have the full unfinished basement with walk out. Great for storage, more living space and ready for your finishing touches. Outback you have large yard that is fully fenced in. The community offers a playground, soccer field, walking path, ponds and woods to explore. With a convenient location to major routes, shopping, marinas, boat ramps, this home is ready for YOU!!!
Location
State MD
County Queen Annes
Zoning AG
Rooms
Basement Full, Unfinished, Walkout Stairs
Interior
Hot Water Electric
Heating Heat Pump(s)
Cooling Central A/C, Ceiling Fan(s)
Fireplaces Number 1
Heat Source Electric
Exterior
Parking Features Garage - Front Entry, Garage Door Opener
Garage Spaces 2.0
Amenities Available Jog/Walk Path, Tot Lots/Playground, Soccer Field, Picnic Area
Water Access N
Accessibility None
Attached Garage 2
Total Parking Spaces 2
Garage Y
Building
Story 3
Foundation Other
Sewer Public Sewer, Grinder Pump
Water Public
Architectural Style Colonial
Level or Stories 3
Additional Building Above Grade, Below Grade
New Construction N
Schools
School District Queen Anne'S County Public Schools
Others
Senior Community No
Tax ID 1803037983
Ownership Fee Simple
SqFt Source Assessor
Special Listing Condition Standard
Read Less Info
Want to know what your home might be worth? Contact us for a FREE valuation!

Our team is ready to help you sell your home for the highest possible price ASAP

Bought with Gretchen V Wichlinski • Rosendale Realty






