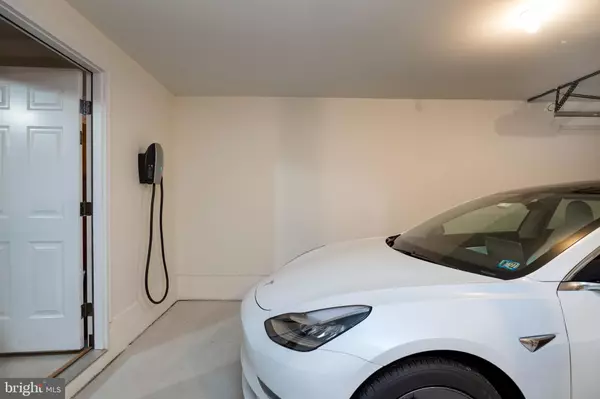$520,000
$535,000
2.8%For more information regarding the value of a property, please contact us for a free consultation.
3 Beds
3 Baths
2,580 SqFt
SOLD DATE : 03/30/2022
Key Details
Sold Price $520,000
Property Type Townhouse
Sub Type End of Row/Townhouse
Listing Status Sold
Purchase Type For Sale
Square Footage 2,580 sqft
Price per Sqft $201
Subdivision Weatherstone
MLS Listing ID PACT2014090
Sold Date 03/30/22
Style Colonial
Bedrooms 3
Full Baths 2
Half Baths 1
HOA Fees $218/mo
HOA Y/N Y
Abv Grd Liv Area 2,580
Originating Board BRIGHT
Year Built 2016
Annual Tax Amount $8,845
Tax Year 2022
Lot Dimensions 0.00 x 0.00
Property Description
Newest townhome in coveted Weatherstone! Turn Key 4.5 Year old Townhome in the coveted TOWNHOME living at its finest in the coveted Weatherstone community in close proximity to shops, restaurants, library, and all that the Ludwigs area has to offer! Loaded with upgrades and amenities, this home shines. Step inside and note the expansive gleaming hardwood floors, custom millwork and open floor plan. The entry is flanked by sunlit living room and inviting dining room. The heart of the home is the GORGEOUS kitchen with custom cabinetry, upgraded appliances, quartz countertops, oversized island, and morning room- open to the fireside family room- perfect for entertaining family and friends. At days end, retreat to the upper-level master suite offering hardwood floors, large walk-in closet, and designer bath with double bowl vanity, soaking tub, and large shower. Two additional generous sized bedrooms share a hall bath. Car enthusiasts will enjoy the electric car charging station. A full basement is ready for your personalization and provides access to the attached two car garage. Enjoy front and rear porches and appreciate, private parks, and trails within the community. No disappointment here!
Location
State PA
County Chester
Area West Vincent Twp (10325)
Zoning RES
Rooms
Basement Daylight, Partial
Interior
Interior Features Primary Bath(s), Dining Area, Breakfast Area, Carpet, Crown Moldings, Curved Staircase, Family Room Off Kitchen, Floor Plan - Open, Formal/Separate Dining Room, Kitchen - Gourmet, Kitchen - Island, Soaking Tub, Stall Shower, Upgraded Countertops, Walk-in Closet(s), Wood Floors
Hot Water Natural Gas
Heating Forced Air
Cooling Central A/C
Flooring Wood, Fully Carpeted, Vinyl, Tile/Brick
Fireplaces Number 1
Fireplace Y
Heat Source Natural Gas
Laundry Main Floor
Exterior
Exterior Feature Deck(s), Porch(es)
Utilities Available Cable TV
Amenities Available Swimming Pool, Tennis Courts, Club House
Waterfront N
Water Access N
Roof Type Shingle
Accessibility None
Porch Deck(s), Porch(es)
Parking Type On Street, Driveway
Garage N
Building
Lot Description Level
Story 2
Foundation Concrete Perimeter
Sewer Public Sewer
Water Public
Architectural Style Colonial
Level or Stories 2
Additional Building Above Grade, Below Grade
Structure Type Cathedral Ceilings,9'+ Ceilings
New Construction N
Schools
High Schools Owen J Roberts
School District Owen J Roberts
Others
HOA Fee Include Pool(s),Common Area Maintenance,Ext Bldg Maint,Lawn Maintenance,Snow Removal,All Ground Fee
Senior Community No
Tax ID 25-07-0316.0600
Ownership Fee Simple
SqFt Source Estimated
Acceptable Financing Conventional, VA, FHA 203(b)
Horse Property N
Listing Terms Conventional, VA, FHA 203(b)
Financing Conventional,VA,FHA 203(b)
Special Listing Condition Standard
Read Less Info
Want to know what your home might be worth? Contact us for a FREE valuation!

Our team is ready to help you sell your home for the highest possible price ASAP

Bought with Michael P. Diggin • RE/MAX Town & Country







