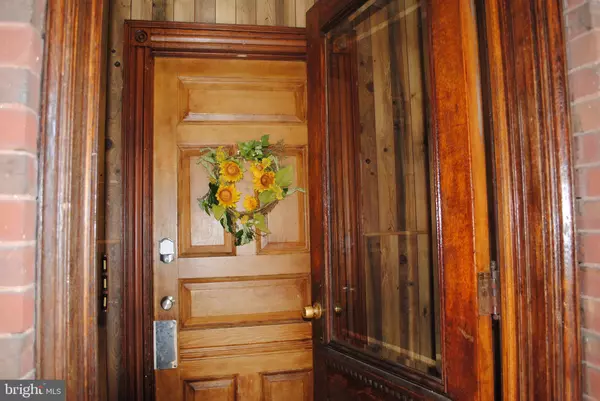$325,000
$325,000
For more information regarding the value of a property, please contact us for a free consultation.
2,872 SqFt
SOLD DATE : 11/04/2021
Key Details
Sold Price $325,000
Property Type Single Family Home
Sub Type Twin/Semi-Detached
Listing Status Sold
Purchase Type For Sale
Square Footage 2,872 sqft
Price per Sqft $113
MLS Listing ID PADE535566
Sold Date 11/04/21
Style Colonial,Victorian
HOA Y/N N
Abv Grd Liv Area 2,872
Originating Board BRIGHT
Year Built 1902
Annual Tax Amount $7,182
Tax Year 2021
Lot Size 5,881 Sqft
Acres 0.14
Lot Dimensions 35.00 x 162.00
Property Description
Live in one unit and rent the other two units. The first and second-floor apartments have just been renovated. Tenant in the third-floor unit. Well maintained Triplex in now available in Lansdowne Borough with off street parking, covered front porch, and a large back yard. Very close to commuter train and the quaint shopping district of Lansdowne. The first and second-floor apartments have just been updated and are vacant. The third floor has a tenant. The first-floor unit has one bedroom plus a den, one full bath, hardwood floors and access to the rear yard through the kitchen. The second-floor apartment has two bedrooms with one bath, hardwood floors, and fire escape access to the rear yard. The third-floor apartment also has two bedrooms and one bath plus a large deck with fire escape access to the rear yard. Laundry facilities in the basement with exterior building access. Natural gas hot water heater, oil heat, public water, and public sewer. Only 15 minutes to Philadelphia and the airport. Many recent updates. See the complete list of updates in the seller's disclosure package.!
Location
State PA
County Delaware
Area Lansdowne Boro (10423)
Zoning R
Rooms
Basement Full
Interior
Interior Features Built-Ins, Ceiling Fan(s), Wood Floors
Hot Water Natural Gas
Heating Radiator
Cooling Window Unit(s)
Equipment Oven - Single
Fireplace N
Window Features Double Hung
Appliance Oven - Single
Heat Source Oil
Exterior
Exterior Feature Porch(es), Balcony
Garage Spaces 2.0
Waterfront N
Water Access N
View Street, Trees/Woods
Accessibility 2+ Access Exits
Porch Porch(es), Balcony
Parking Type Driveway, On Street
Total Parking Spaces 2
Garage N
Building
Lot Description Front Yard, Level, Rear Yard, SideYard(s)
Sewer Public Sewer
Water Public
Architectural Style Colonial, Victorian
Additional Building Above Grade, Below Grade
New Construction N
Schools
High Schools Penn Wood
School District William Penn
Others
Tax ID 23-00-02795-00
Ownership Fee Simple
SqFt Source Assessor
Acceptable Financing Cash, Conventional
Listing Terms Cash, Conventional
Financing Cash,Conventional
Special Listing Condition Standard
Read Less Info
Want to know what your home might be worth? Contact us for a FREE valuation!

Our team is ready to help you sell your home for the highest possible price ASAP

Bought with Susan E Collins • Weichert Realtors







