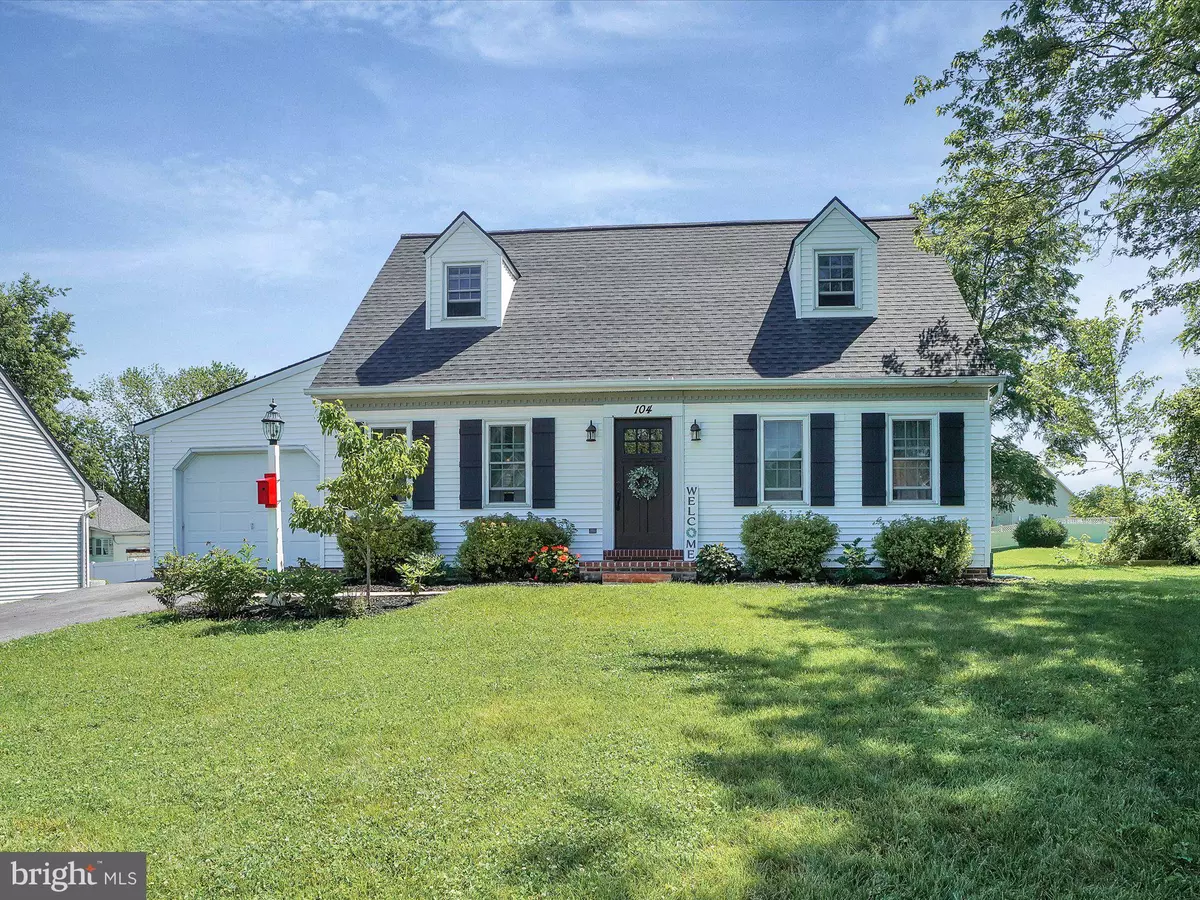$300,000
$289,900
3.5%For more information regarding the value of a property, please contact us for a free consultation.
4 Beds
2 Baths
2,024 SqFt
SOLD DATE : 07/29/2021
Key Details
Sold Price $300,000
Property Type Single Family Home
Sub Type Detached
Listing Status Sold
Purchase Type For Sale
Square Footage 2,024 sqft
Price per Sqft $148
Subdivision Timson Hill
MLS Listing ID PALA2000470
Sold Date 07/29/21
Style Cape Cod
Bedrooms 4
Full Baths 2
HOA Y/N N
Abv Grd Liv Area 1,224
Originating Board BRIGHT
Year Built 1988
Annual Tax Amount $3,537
Tax Year 2020
Lot Size 8,276 Sqft
Acres 0.19
Lot Dimensions 0.00 x 0.00
Property Description
Super cute, updated Cape Cod with 1 floor living! Master suite on main floor w/new washer/dryer on pedestals. Spacious kitchen with adjoining dining room w/sliders to a fenced yard with established nesting bluebirds & picnic table! Living room also on main floor w/family room on the lower level plus game room & bonus/bedroom. Upstairs are 2 more spacious bedrooms and another full bath. Get ready for this, all within last 2 years: New roof, new HVAC, new front door & back slider, new washer/dryer. Included w/sale, 2 refrigerators, chest freezer, decorative shelving throughout the home, floating bookshelves in lower level bonus room, all curtain rods & curtains, decorative mirror wall in living room and cabinetry & shelving in garage! Move right in! Front red bird house - wrens nesting & Back orange bird house - bluebirds nesting.
Location
State PA
County Lancaster
Area Manor Twp (10541)
Zoning RESIDENTIAL
Rooms
Other Rooms Living Room, Dining Room, Primary Bedroom, Bedroom 2, Bedroom 3, Bedroom 4, Kitchen, Game Room, Family Room, Bathroom 1, Bathroom 2
Basement Full, Fully Finished
Main Level Bedrooms 1
Interior
Hot Water Electric
Heating Forced Air
Cooling Heat Pump(s), Central A/C
Flooring Carpet, Laminated, Tile/Brick, Wood
Equipment Built-In Microwave, Dryer - Front Loading, ENERGY STAR Refrigerator, Washer - Front Loading
Window Features Insulated
Appliance Built-In Microwave, Dryer - Front Loading, ENERGY STAR Refrigerator, Washer - Front Loading
Heat Source Electric
Laundry Main Floor
Exterior
Exterior Feature Patio(s)
Parking Features Garage - Front Entry, Inside Access
Garage Spaces 1.0
Fence Wood
Utilities Available Cable TV
Water Access N
Roof Type Shingle
Accessibility None
Porch Patio(s)
Attached Garage 1
Total Parking Spaces 1
Garage Y
Building
Story 1.5
Sewer Public Sewer
Water Public
Architectural Style Cape Cod
Level or Stories 1.5
Additional Building Above Grade, Below Grade
New Construction N
Schools
School District Penn Manor
Others
Senior Community No
Tax ID 410-61808-0-0000
Ownership Fee Simple
SqFt Source Assessor
Special Listing Condition Standard
Read Less Info
Want to know what your home might be worth? Contact us for a FREE valuation!

Our team is ready to help you sell your home for the highest possible price ASAP

Bought with Cheryl A Fuss • Gateway Realty Inc.






