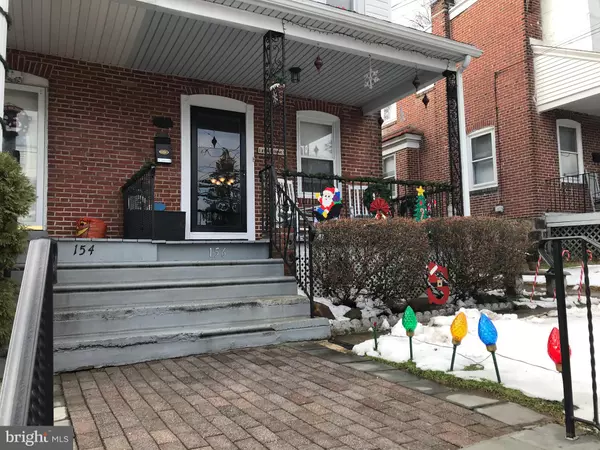$191,000
$189,900
0.6%For more information regarding the value of a property, please contact us for a free consultation.
3 Beds
3 Baths
1,350 SqFt
SOLD DATE : 02/18/2021
Key Details
Sold Price $191,000
Property Type Single Family Home
Sub Type Twin/Semi-Detached
Listing Status Sold
Purchase Type For Sale
Square Footage 1,350 sqft
Price per Sqft $141
Subdivision Drexel Manor
MLS Listing ID PADE536956
Sold Date 02/18/21
Style Colonial
Bedrooms 3
Full Baths 1
Half Baths 2
HOA Y/N N
Abv Grd Liv Area 1,350
Originating Board BRIGHT
Year Built 1940
Annual Tax Amount $5,420
Tax Year 2019
Lot Size 2,788 Sqft
Acres 0.06
Lot Dimensions 23.00 x 119.00
Property Description
This beautiful 3-bedroom 3 bath Drexel Hill beauty has everything you could want in a home. From the detailed entrance brick pathway pavers to the covered wood deck of the front porch and the new front door, they have added all the comforts of home you will love. 1st floor offers a spacious LR and DR with 9 ft plus ceilings, brand new w/w carpets. The charming center pillars add to the open floor plan. The updated eat in kitchen has granite counter tops, double sink, subway tile back splash, dishwasher, parquet floor, lots of cabinets space, recessed lighting and 4 burner gas stove with a center cook grill. Off the kitchen is a bonus room/mudroom with a Powder room, Pantry, full laundry area with double stack washer and dryer and walk out entry to the large fenced in rear yard. 2nd floor has three nice size bedrooms, updated full ceramic tile bath, hall linen closet and hardwood floors throughout. The yard has a full 10 X 10 paver patio area and the above ground swimming pool with deck, approximately 12X20, will be enjoyed for years to come. Corner accent pond and a three-section storage shed with electric is also included in your outside oasis. The Full finished basement is perfect for all your family activities. w/w carpet, recessed lighting, Large Powder room with tile floor, utility room, heater room and lots of closet space for storage. Main Roof has been coated every two years, new electrical box, new roof on the laundry room, two refrigerators included, washer and dryer included, Close to septa transportation and local shopping, this house is in move in condition for your family.
Location
State PA
County Delaware
Area Upper Darby Twp (10416)
Zoning RESIDENTIAL
Rooms
Basement Full
Main Level Bedrooms 3
Interior
Interior Features Combination Dining/Living, Dining Area, Kitchen - Table Space, Pantry, Recessed Lighting, Tub Shower, Walk-in Closet(s), Carpet
Hot Water Electric, Natural Gas
Heating Hot Water
Cooling Ceiling Fan(s), Window Unit(s)
Flooring Carpet, Hardwood, Ceramic Tile
Equipment Built-In Range, Dishwasher, Dryer - Front Loading, Oven/Range - Gas, Refrigerator, Washer - Front Loading, Built-In Microwave
Fireplace N
Window Features Replacement,Screens
Appliance Built-In Range, Dishwasher, Dryer - Front Loading, Oven/Range - Gas, Refrigerator, Washer - Front Loading, Built-In Microwave
Heat Source Natural Gas
Laundry Has Laundry, Main Floor
Exterior
Fence Wood
Pool Above Ground
Utilities Available Cable TV
Waterfront N
Water Access N
Roof Type Flat,Shingle
Accessibility None
Road Frontage Boro/Township
Parking Type On Street
Garage N
Building
Lot Description Level, Pond, Rear Yard
Story 2
Sewer Public Sewer
Water Public
Architectural Style Colonial
Level or Stories 2
Additional Building Above Grade, Below Grade
Structure Type 9'+ Ceilings
New Construction N
Schools
School District Upper Darby
Others
Pets Allowed Y
Senior Community No
Tax ID 16-13-01222-00
Ownership Fee Simple
SqFt Source Assessor
Acceptable Financing Cash, Conventional, FHA
Listing Terms Cash, Conventional, FHA
Financing Cash,Conventional,FHA
Special Listing Condition Standard
Pets Description Cats OK, Dogs OK
Read Less Info
Want to know what your home might be worth? Contact us for a FREE valuation!

Our team is ready to help you sell your home for the highest possible price ASAP

Bought with Nicole R Harris • Mercury Real Estate Group







