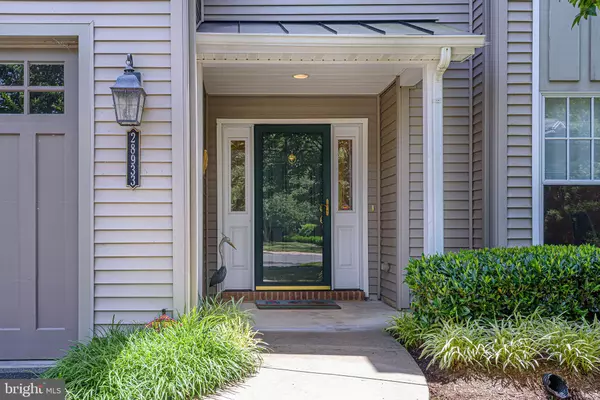$580,000
$580,000
For more information regarding the value of a property, please contact us for a free consultation.
4 Beds
4 Baths
2,531 SqFt
SOLD DATE : 11/01/2021
Key Details
Sold Price $580,000
Property Type Townhouse
Sub Type End of Row/Townhouse
Listing Status Sold
Purchase Type For Sale
Square Footage 2,531 sqft
Price per Sqft $229
Subdivision Cooke'S Hope
MLS Listing ID MDTA2000800
Sold Date 11/01/21
Style Traditional
Bedrooms 4
Full Baths 3
Half Baths 1
HOA Fees $120/ann
HOA Y/N Y
Abv Grd Liv Area 2,531
Originating Board BRIGHT
Year Built 2003
Annual Tax Amount $4,979
Tax Year 2021
Lot Size 5,737 Sqft
Acres 0.13
Property Description
Located between Oxford and Easton in sought-after community of Cooke’s Hope, this spacious 2,531 sq.ft. end unit townhouse offers four bedrooms and three and a half bathrooms with upgrades and unique features. It is the perfect combination of luxury and casual, with a formal entry foyer, leading to a spacious "Great Room" with cathedral ceilings and a gas fireplace. The open floor plan reflects the spaciously designed layout between the kitchen, dining room, and Great Room leading to the first-floor owner’s suite. Unique to this unit is the presence of a large second floor bedroom suite. Originally a storage room, the current owner had the space finished off with a bath en-suite to accomodate a first or second floor primary bedroom.
The modern kitchen has a large center island with custom cabinets and upgraded appliances including a gas range. Hardwood flooring spans throughout the main level, including an office and laundry room off the kitchen.
Upstairs, you will find a sunlit loft with a sitting area and three generously sized bedrooms with two full baths and a large storage room. The private patio has gorgeous open views of scenic fields along with beautiful landscaping.
Cooke’s Hope community amenities include yard maintenance and snow removal, a fitness center, tennis court, five miles of nature paths, pavilion, dog park, private post office, a community pier with kayak storage racks on Peach Blossom Creek, just of the Tred Avon River.
Location
State MD
County Talbot
Zoning RESIDENTIAL
Direction North
Rooms
Other Rooms Living Room, Dining Room, Primary Bedroom, Bedroom 2, Bedroom 3, Kitchen, Family Room, Bedroom 1, Primary Bathroom
Main Level Bedrooms 1
Interior
Interior Features Entry Level Bedroom, Breakfast Area, Dining Area, Family Room Off Kitchen, Floor Plan - Open, Kitchen - Island
Hot Water Electric
Heating Heat Pump - Gas BackUp
Cooling Central A/C
Flooring Luxury Vinyl Plank
Fireplaces Number 1
Fireplaces Type Gas/Propane, Fireplace - Glass Doors
Fireplace Y
Heat Source Electric, Natural Gas
Exterior
Garage Garage - Front Entry
Garage Spaces 1.0
Utilities Available Natural Gas Available
Amenities Available Tennis Courts, Fitness Center
Waterfront N
Water Access N
Roof Type Asphalt
Accessibility None
Parking Type Attached Garage
Attached Garage 1
Total Parking Spaces 1
Garage Y
Building
Story 2
Foundation Slab
Sewer Public Sewer
Water Public
Architectural Style Traditional
Level or Stories 2
Additional Building Above Grade, Below Grade
Structure Type 9'+ Ceilings,Dry Wall
New Construction N
Schools
School District Talbot County Public Schools
Others
HOA Fee Include All Ground Fee,Health Club,Lawn Care Front,Lawn Care Rear,Lawn Maintenance,Pool(s),Recreation Facility,Road Maintenance,Snow Removal
Senior Community No
Tax ID 2101098349
Ownership Fee Simple
SqFt Source Estimated
Special Listing Condition Standard
Read Less Info
Want to know what your home might be worth? Contact us for a FREE valuation!

Our team is ready to help you sell your home for the highest possible price ASAP

Bought with Frederick E Hoffman • TTR Sotheby's International Realty







