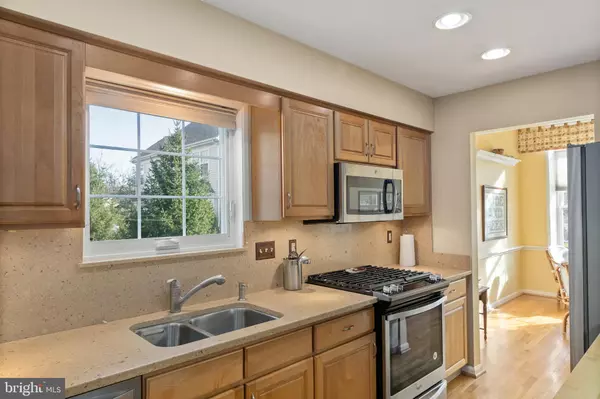$501,001
$480,000
4.4%For more information regarding the value of a property, please contact us for a free consultation.
2 Beds
3 Baths
SOLD DATE : 03/18/2021
Key Details
Sold Price $501,001
Property Type Condo
Sub Type Condo/Co-op
Listing Status Sold
Purchase Type For Sale
Subdivision Wilshire Hunt
MLS Listing ID PABU517378
Sold Date 03/18/21
Style Traditional,Other
Bedrooms 2
Full Baths 2
Half Baths 1
Condo Fees $310/mo
HOA Y/N N
Originating Board BRIGHT
Year Built 1998
Annual Tax Amount $5,397
Tax Year 2021
Lot Dimensions 0.00 x 0.00
Property Description
A Rare Find! No need to look any further - this is the home you have been waiting for located in the sought after Wilshire Hunt. This end-unit is truly a gem featuring a hard-to-find first-floor master bedroom suite. With two bedrooms and two and a half baths, it is a rare find indeed in the heart of Bucks County. The pride of ownership greets you at the front door starting with gleaming hardwood floors and the two-story bonus/breakfast room. The living/dining room offers a more relaxed atmosphere with dramatic two-story cathedral ceilings, hardwood floors, built-in book shelves, a moon window, and a gas fireplace flanked by windows and views of your patio and deck. The abundance of natural light flowing in through the many extra windows even on a cloudy day, allows you to feel and understand the advantages that an end-unit brings to your home. The patio is a great spot to entertain - whether with a summer barbecue, romantic evening, a quiet place for relaxation, or a morning cup enjoying the Sunday Times. The kitchen features a perfect setup for anyone who loves to cook or bake with lots of beautiful countertops and impeccable kitchen cabinets. The large master bedroom suite is just around the corner with no steps to navigate and a lovely walk-in closet, full bath with double sinks. The laundry room is conveniently located just steps away. There is also a powder room and an attached garage located on the main floor. The upstairs features a large open loft family room with views of the downstairs living room. It is designed as an open concept space but could easily be enclosed for additional sleeping space. There is another full bath that is shared with the upstairs bedroom- offering another spacious walk-in closet. The large lower level is unfinished and there is plenty of room for storage. The home is located within minutes of the quaint towns of Lambertville and New Hope separated by the historic and majestic Delaware River, offering wonderful eateries, theater, art galleries, and interesting shops. Do you need to go to New York City now and then? No problem, the NYC Newark Airport bus stop is just minutes away. The home is also conveniently located for all other NE major roadway commutes.
Location
State PA
County Bucks
Area Solebury Twp (10141)
Zoning RD
Rooms
Other Rooms Living Room, Dining Room, Kitchen, Breakfast Room, Laundry, Loft
Basement Full
Main Level Bedrooms 1
Interior
Interior Features Breakfast Area, Built-Ins, Combination Dining/Living, Entry Level Bedroom, Floor Plan - Open, Pantry, Stall Shower, Upgraded Countertops, Walk-in Closet(s), Window Treatments, Wood Floors
Hot Water Electric
Heating Forced Air
Cooling Central A/C
Flooring Hardwood, Carpet, Ceramic Tile
Fireplaces Number 1
Fireplaces Type Fireplace - Glass Doors
Equipment Dishwasher, Dryer - Gas, Disposal, Built-In Microwave, Oven - Self Cleaning, Oven/Range - Gas, Refrigerator, Washer, Water Heater
Fireplace Y
Appliance Dishwasher, Dryer - Gas, Disposal, Built-In Microwave, Oven - Self Cleaning, Oven/Range - Gas, Refrigerator, Washer, Water Heater
Heat Source Natural Gas
Laundry Main Floor
Exterior
Exterior Feature Deck(s), Patio(s)
Parking Features Garage Door Opener, Garage - Front Entry, Inside Access
Garage Spaces 2.0
Utilities Available Phone
Amenities Available None
Water Access N
Roof Type Shingle
Accessibility None
Porch Deck(s), Patio(s)
Attached Garage 1
Total Parking Spaces 2
Garage Y
Building
Story 2
Sewer Public Sewer
Water Public
Architectural Style Traditional, Other
Level or Stories 2
Additional Building Above Grade, Below Grade
New Construction N
Schools
School District New Hope-Solebury
Others
Pets Allowed Y
HOA Fee Include Common Area Maintenance,Snow Removal
Senior Community No
Tax ID 41-024-026-047
Ownership Condominium
Acceptable Financing Cash, Conventional
Listing Terms Cash, Conventional
Financing Cash,Conventional
Special Listing Condition Standard
Pets Allowed Number Limit
Read Less Info
Want to know what your home might be worth? Contact us for a FREE valuation!

Our team is ready to help you sell your home for the highest possible price ASAP

Bought with Lisa M DePamphilis • BHHS Fox & Roach-New Hope






