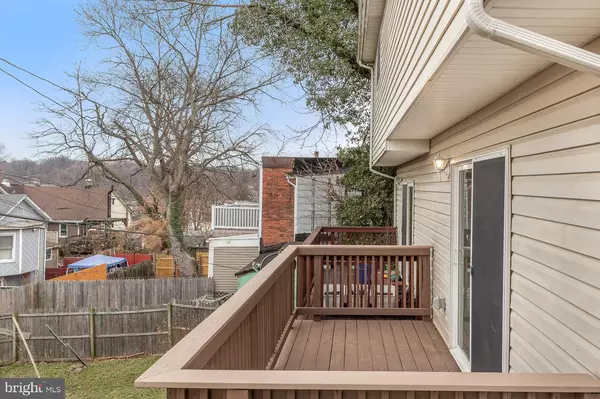$380,000
$379,500
0.1%For more information regarding the value of a property, please contact us for a free consultation.
3 Beds
4 Baths
2,208 SqFt
SOLD DATE : 08/16/2021
Key Details
Sold Price $380,000
Property Type Single Family Home
Sub Type Twin/Semi-Detached
Listing Status Sold
Purchase Type For Sale
Square Footage 2,208 sqft
Price per Sqft $172
Subdivision Hampden Historic District
MLS Listing ID MDBA535650
Sold Date 08/16/21
Style Colonial
Bedrooms 3
Full Baths 3
Half Baths 1
HOA Y/N N
Abv Grd Liv Area 2,208
Originating Board BRIGHT
Year Built 2008
Annual Tax Amount $6,528
Tax Year 2021
Lot Size 2,650 Sqft
Acres 0.06
Lot Dimensions 25 x 106
Property Description
Welcome to your Hampden home! Located on a quiet back street and minutes from the hustle and bustle of Hampden with all that offers. This fully renovated 2008 semi-detached home has so many amenities it’s hard to name them all and the perfect place for a party! Start with the fully renovated and enlarged gourmet kitchen with all new SS appliances including a built in wine cooler, huge island with storage underneath, a range hood and gorgeous glimmering quartz counters that bring a glow extending into the dining area. On this same floor the large living room has a built-in electric fireplace and sliders leading to a balcony overlooking the backyard. Lower level features a den/office room, full bath and a large bedroom with a walkout to the backyard (perfect for roommate). The top level has the master bedroom suite at the back of the house, including a large closet. Then there is the amazing master bathroom with a soaking whirlpool bath (Jacuzzi), separate commode room, separate shower, and great view of the back yard and neighborhood. In addition, find the hall bathroom and another bedroom on this level. In the backyard, there is a new stone patio area with built-in fireplace and hardscape that is perfect for entertaining. Also space for kids and dogs! Outside the front door find two cement parking pads, one truck-sized - a necessity in the city! There are loads of closets throughout the house, lots of kitchen storage space, new hardwood flooring on first and second levels, new carpet on third floor, fresh paint throughout, all bathrooms renovated or refreshed. Perfect as is for entertaining, visitors, lots of storage! And it is MOVE-IN READY! You have got to see this house! Party central!
Location
State MD
County Baltimore City
Zoning R-6
Rooms
Other Rooms Living Room, Primary Bedroom, Bedroom 2, Bedroom 3, Kitchen, Laundry, Office, Bathroom 2
Interior
Interior Features Carpet, Ceiling Fan(s), Combination Dining/Living, Combination Kitchen/Living, Entry Level Bedroom, Floor Plan - Open, Kitchen - Gourmet
Hot Water Electric
Heating Forced Air
Cooling Ceiling Fan(s), Central A/C
Flooring Hardwood, Ceramic Tile, Partially Carpeted
Fireplaces Number 1
Fireplaces Type Electric
Equipment Built-In Microwave, Dishwasher, Disposal, Exhaust Fan, Oven/Range - Electric, Range Hood, Refrigerator, Stainless Steel Appliances
Fireplace Y
Appliance Built-In Microwave, Dishwasher, Disposal, Exhaust Fan, Oven/Range - Electric, Range Hood, Refrigerator, Stainless Steel Appliances
Heat Source Electric
Laundry Main Floor, Hookup
Exterior
Garage Spaces 2.0
Waterfront N
Water Access N
Accessibility None
Parking Type Driveway
Total Parking Spaces 2
Garage N
Building
Story 3
Sewer Public Sewer
Water Public
Architectural Style Colonial
Level or Stories 3
Additional Building Above Grade, Below Grade
New Construction N
Schools
School District Baltimore City Public Schools
Others
Pets Allowed Y
Senior Community No
Tax ID 0313033551 032
Ownership Fee Simple
SqFt Source Estimated
Acceptable Financing FHA, Cash, VA, Conventional
Listing Terms FHA, Cash, VA, Conventional
Financing FHA,Cash,VA,Conventional
Special Listing Condition Standard
Pets Description No Pet Restrictions
Read Less Info
Want to know what your home might be worth? Contact us for a FREE valuation!

Our team is ready to help you sell your home for the highest possible price ASAP

Bought with Greg Sulin • Atlas Premier Realty, LLC







