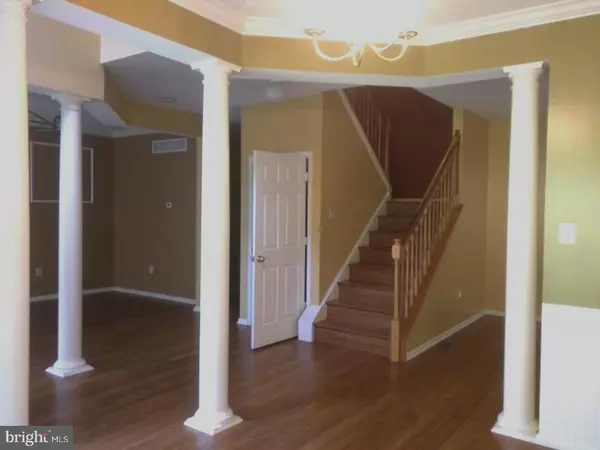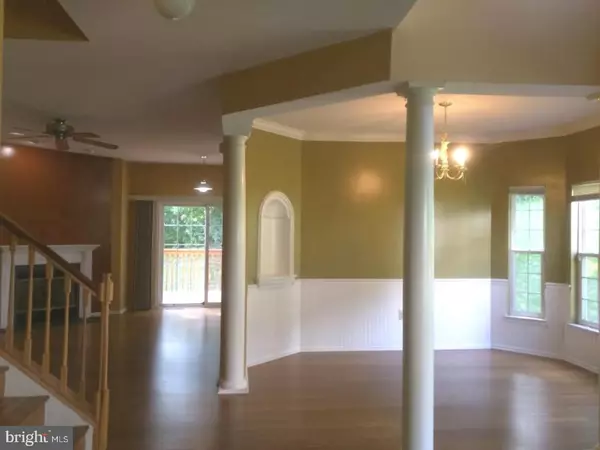$455,000
$450,000
1.1%For more information regarding the value of a property, please contact us for a free consultation.
3 Beds
3 Baths
2,466 SqFt
SOLD DATE : 01/14/2022
Key Details
Sold Price $455,000
Property Type Townhouse
Sub Type End of Row/Townhouse
Listing Status Sold
Purchase Type For Sale
Square Footage 2,466 sqft
Price per Sqft $184
Subdivision Chase At Bell Tave
MLS Listing ID PACT2011112
Sold Date 01/14/22
Style Colonial
Bedrooms 3
Full Baths 2
Half Baths 1
HOA Fees $68/mo
HOA Y/N Y
Abv Grd Liv Area 2,166
Originating Board BRIGHT
Year Built 2005
Annual Tax Amount $5,856
Tax Year 2021
Lot Size 0.297 Acres
Acres 0.3
Lot Dimensions 0.00 x 0.00
Property Description
Welcome to the Bell Tavern community located in the Award Winning Downingtown School District! House with 3 bd room , 2.5 bath with lots of lights and 2 car garage with low HOA. Hardwood Floors through the entire first floor & Laminate hardwood on Basement. Gourmet kitchen with upgraded maple Cabinets, Corian Counters , Stainless Steel appliances with a breakfast area. Family Room has the marble fireplace with the Palladian windows. Additional lighting and sprinkler system are added to the entire first floor. Upstairs is the huge master bedroom with tray ceiling, recessed lighting, with his and her closets. Master Bath features dual Corian counter sinks, Soaking tub and a standing shower. Two other big bedrooms with closets, hallway bath, linen closet and laundry room along with hard wood floor in hall way complete the second floor. Basement is hardwood to provide extra entertainment space and office . And don't forget the backyard facing woods, offering complete privacy to the new buyer! With all the upgrades and conveniently located minutes from Highways, Shopping, Train Station and Bell Tavern park make this owners pride your home now. This isn't going to last so book your appointment today.
Location
State PA
County Chester
Area East Caln Twp (10340)
Zoning RES
Rooms
Other Rooms Living Room, Dining Room, Primary Bedroom, Bedroom 2, Bedroom 3, Kitchen, Family Room, Basement, Laundry, Primary Bathroom, Half Bath
Basement Full, Fully Finished, Sump Pump, Outside Entrance
Interior
Hot Water Natural Gas
Heating Forced Air
Cooling Central A/C
Flooring Carpet, Hardwood
Fireplaces Number 1
Fireplaces Type Gas/Propane
Furnishings No
Fireplace Y
Heat Source Natural Gas
Laundry Has Laundry, Upper Floor
Exterior
Garage Garage - Front Entry
Garage Spaces 8.0
Waterfront N
Water Access N
Roof Type Architectural Shingle
Accessibility None
Parking Type Attached Garage, Driveway
Attached Garage 2
Total Parking Spaces 8
Garage Y
Building
Story 2
Foundation Concrete Perimeter
Sewer Public Sewer
Water Public
Architectural Style Colonial
Level or Stories 2
Additional Building Above Grade, Below Grade
New Construction N
Schools
Elementary Schools East Ward
Middle Schools Lionville
High Schools Downingtown Hs East Campus
School District Downingtown Area
Others
Pets Allowed Y
HOA Fee Include Common Area Maintenance
Senior Community No
Tax ID 40-02 -1319
Ownership Fee Simple
SqFt Source Assessor
Acceptable Financing Cash, Conventional
Listing Terms Cash, Conventional
Financing Cash,Conventional
Special Listing Condition Standard
Pets Description Case by Case Basis
Read Less Info
Want to know what your home might be worth? Contact us for a FREE valuation!

Our team is ready to help you sell your home for the highest possible price ASAP

Bought with Sarah Logiudice • Compass RE







