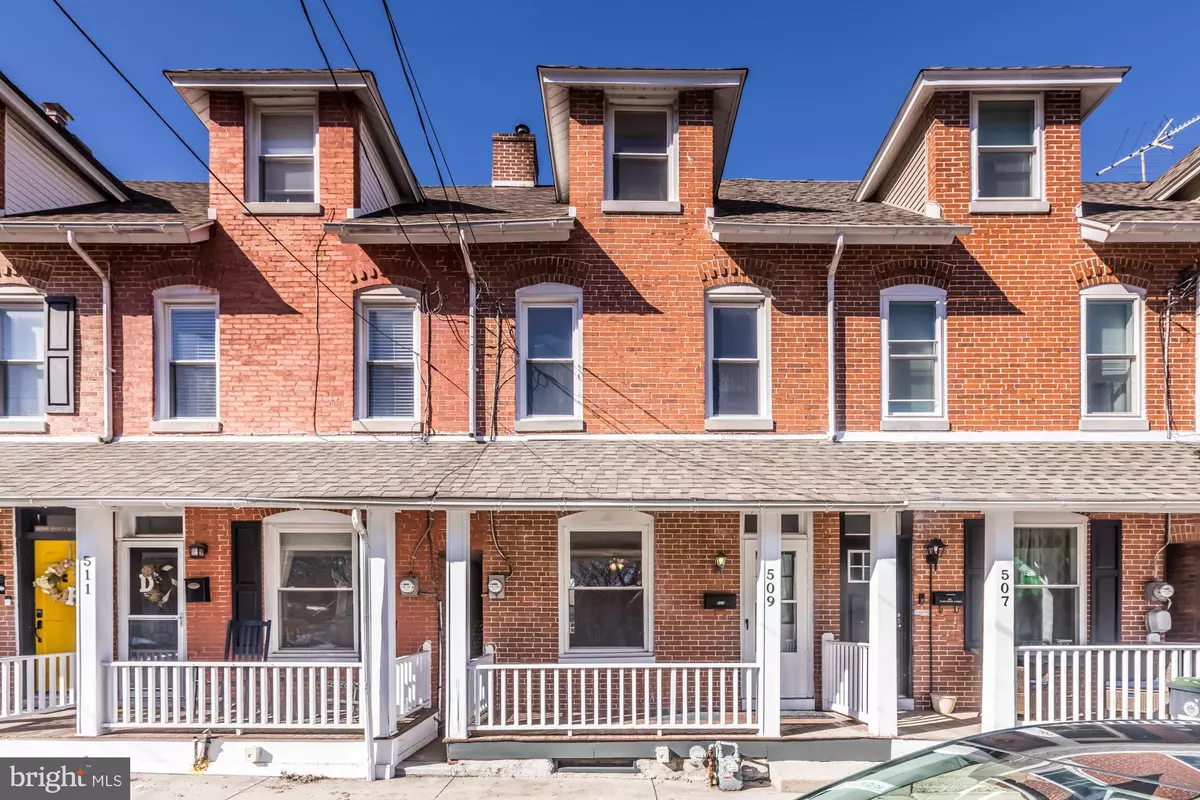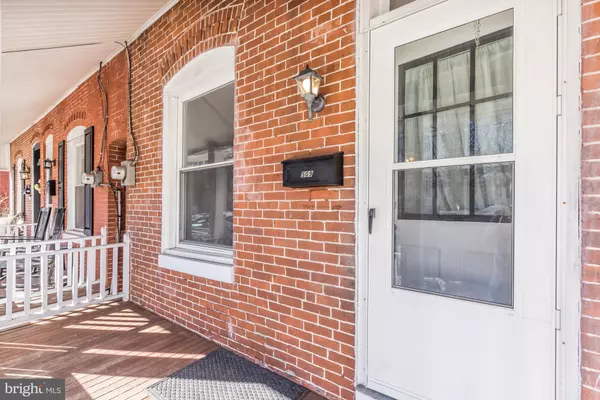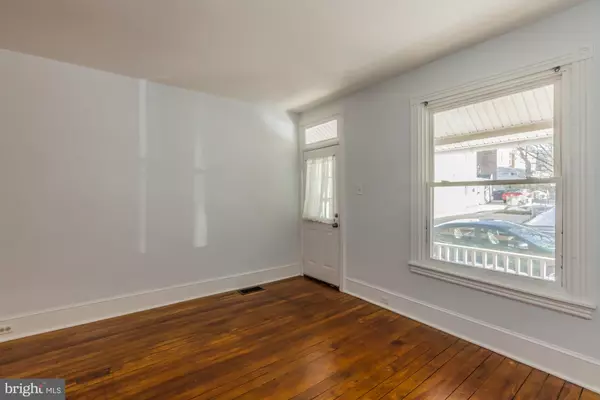$280,000
$280,000
For more information regarding the value of a property, please contact us for a free consultation.
4 Beds
2 Baths
1,226 SqFt
SOLD DATE : 07/30/2021
Key Details
Sold Price $280,000
Property Type Townhouse
Sub Type Interior Row/Townhouse
Listing Status Sold
Purchase Type For Sale
Square Footage 1,226 sqft
Price per Sqft $228
Subdivision None Available
MLS Listing ID PACT539290
Sold Date 07/30/21
Style Traditional
Bedrooms 4
Full Baths 1
Half Baths 1
HOA Y/N N
Abv Grd Liv Area 1,226
Originating Board BRIGHT
Year Built 1900
Annual Tax Amount $2,660
Tax Year 2021
Lot Size 1,124 Sqft
Acres 0.03
Lot Dimensions 0.00 x 0.00
Property Description
This row home is in the heart of Phoenixville Boro. Close to everything - walking distance to shops, markets, parks and so much more. Tasteful hardwoods through the main floor with natural light. Enter into the living room and create a living space / open space into the dining area. The eat-in kitchen has space for your barstools while giving you the versatility to cook and entertain! The kitchen connects directly to a room that would be great for plants, mudroom, storage and/or a pantry! The large deck provide some outdoor living space and is large enough to fit 6+ of your favorite people. The 2nd floor has 2 large bedrooms and 1.5 bathrooms that are updated and painted neutral fresh colors. The 3rd floor has two additional bedrooms for you, your guests and / or office space. The front porch is great for people watching and just needs your personal decorations to make it a sweet outdoor space. This home has a brand new ROOF and was converted from oil to a brand new GAS Furnace (oil tank removed). Be a part of the Boro life and check it out for yourself! You won't be disappointed.
Location
State PA
County Chester
Area Phoenixville Boro (10315)
Zoning RESIDENTIAL
Rooms
Other Rooms Living Room, Dining Room, Bedroom 2, Bedroom 3, Bedroom 4, Bedroom 1, Other
Basement Full, Unfinished
Interior
Interior Features Wood Floors
Hot Water Natural Gas
Heating Hot Water, Baseboard - Electric
Cooling None
Flooring Hardwood, Carpet, Ceramic Tile
Equipment Oven/Range - Gas, Dryer - Electric, Dishwasher, Washer
Furnishings No
Fireplace N
Appliance Oven/Range - Gas, Dryer - Electric, Dishwasher, Washer
Heat Source Natural Gas
Laundry Basement
Exterior
Utilities Available Electric Available, Natural Gas Available
Waterfront N
Water Access N
Roof Type Shingle
Street Surface Black Top
Accessibility None
Parking Type On Street
Garage N
Building
Story 3
Foundation Stone
Sewer Public Sewer
Water Public
Architectural Style Traditional
Level or Stories 3
Additional Building Above Grade, Below Grade
Structure Type Plaster Walls,Dry Wall,Brick
New Construction N
Schools
Elementary Schools Barkley
Middle Schools Phoenixville Area
High Schools Phoenixville Area
School District Phoenixville Area
Others
Pets Allowed Y
Senior Community No
Tax ID 15-13 -0054
Ownership Fee Simple
SqFt Source Assessor
Acceptable Financing Cash, Conventional, FHA, VA
Horse Property N
Listing Terms Cash, Conventional, FHA, VA
Financing Cash,Conventional,FHA,VA
Special Listing Condition Standard
Pets Description No Pet Restrictions
Read Less Info
Want to know what your home might be worth? Contact us for a FREE valuation!

Our team is ready to help you sell your home for the highest possible price ASAP

Bought with Jamie L Wasniewski • Godfrey Properties







