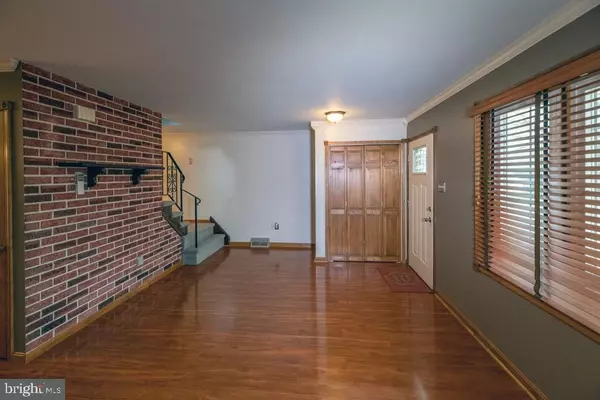$242,000
$234,567
3.2%For more information regarding the value of a property, please contact us for a free consultation.
3 Beds
2 Baths
1,528 SqFt
SOLD DATE : 01/15/2021
Key Details
Sold Price $242,000
Property Type Single Family Home
Sub Type Twin/Semi-Detached
Listing Status Sold
Purchase Type For Sale
Square Footage 1,528 sqft
Price per Sqft $158
Subdivision None Available
MLS Listing ID PAMC677420
Sold Date 01/15/21
Style Traditional
Bedrooms 3
Full Baths 1
Half Baths 1
HOA Y/N N
Abv Grd Liv Area 1,528
Originating Board BRIGHT
Year Built 1972
Annual Tax Amount $4,000
Tax Year 2020
Lot Size 4,200 Sqft
Acres 0.1
Lot Dimensions 35.00 x 0.00
Property Description
"I Heart Royersford!" Welcome to trending and convenient borough living at 628 Chestnut Street located in the heart of Royersford. Situated walking distance to the local playground only a block away, a few blocks from the Revitalized Main Street's Business District, and in walking distance to Spring-Ford Schools. This large twin on a quiet street located uptown has the "Right Stuff" to be called HOME. Pulling up to the property via the concrete driveway featuring an attached carport, you will first notice the new high efficiency Mitsubishi Ductless Mini Split System, your attention then moves to the versatile rear yard outdoor living space featuring covered patio and fencing. Entering the home you will be drawn to the newly updated wood-finish laminate flooring, functional flow of the main hosting space, and walk out to the patio. New carpet is featured throughout the upstairs and main finished basement. The 2nd floor hosts the 3 bedrooms and 1.5 bathrooms with the half bath being part of the primary bedroom suite. The basement highlights the expanded footprint of the house with a recreational area including a large closet, newly completed laundry room with laminate flooring, and an unfinished workshop area with egress access via Bilco doors. Convenient to everything Royersford, just a quick hop to Phoenixville, and on Rt's 422, 724, 23 in minutes. Looking forward to seeing you at the closing table!
Location
State PA
County Montgomery
Area Royersford Boro (10619)
Zoning RESIDENTIAL
Rooms
Other Rooms Living Room, Dining Room, Primary Bedroom, Bedroom 2, Bedroom 3, Kitchen, Basement, Laundry, Primary Bathroom, Full Bath
Basement Full, Partially Finished
Interior
Interior Features Carpet, Ceiling Fan(s), Crown Moldings, Floor Plan - Traditional, Tub Shower
Hot Water Electric
Heating Heat Pump(s), Forced Air, Zoned
Cooling Central A/C
Flooring Carpet, Laminated
Equipment Built-In Microwave, Built-In Range, Dishwasher, Dryer - Electric, Washer, Refrigerator, Oven/Range - Electric
Furnishings No
Fireplace N
Window Features Replacement,Double Pane
Appliance Built-In Microwave, Built-In Range, Dishwasher, Dryer - Electric, Washer, Refrigerator, Oven/Range - Electric
Heat Source Electric
Laundry Basement
Exterior
Exterior Feature Patio(s)
Garage Spaces 2.0
Fence Chain Link
Utilities Available Above Ground
Waterfront N
Water Access N
Roof Type Architectural Shingle,Asphalt,Pitched
Street Surface Black Top
Accessibility None
Porch Patio(s)
Road Frontage Boro/Township
Parking Type Driveway, Attached Carport, On Street
Total Parking Spaces 2
Garage N
Building
Lot Description Rear Yard
Story 2
Foundation Block
Sewer Public Sewer
Water Public
Architectural Style Traditional
Level or Stories 2
Additional Building Above Grade, Below Grade
Structure Type Dry Wall
New Construction N
Schools
Elementary Schools Royersford
Middle Schools Spring-Ford Ms 8Th Grade Center
High Schools Spring-Ford Senior
School District Spring-Ford Area
Others
Pets Allowed Y
Senior Community No
Tax ID 19-00-00300-005
Ownership Fee Simple
SqFt Source Assessor
Acceptable Financing USDA, FHA, Cash, Conventional, VA
Horse Property N
Listing Terms USDA, FHA, Cash, Conventional, VA
Financing USDA,FHA,Cash,Conventional,VA
Special Listing Condition Standard
Pets Description No Pet Restrictions
Read Less Info
Want to know what your home might be worth? Contact us for a FREE valuation!

Our team is ready to help you sell your home for the highest possible price ASAP

Bought with Connie Moser • RE/MAX Synergy







