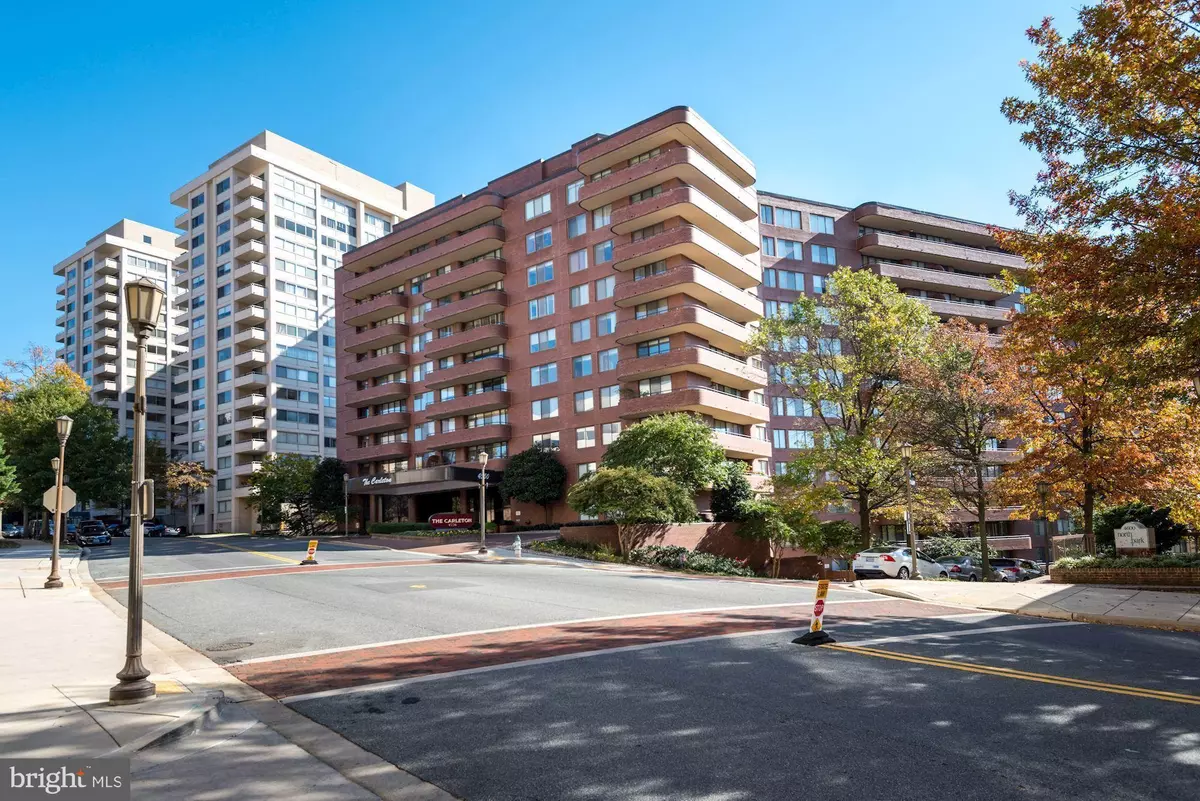$650,000
$675,000
3.7%For more information regarding the value of a property, please contact us for a free consultation.
2 Beds
2 Baths
1,307 SqFt
SOLD DATE : 12/20/2021
Key Details
Sold Price $650,000
Property Type Condo
Sub Type Condo/Co-op
Listing Status Sold
Purchase Type For Sale
Square Footage 1,307 sqft
Price per Sqft $497
Subdivision Friendship Heights
MLS Listing ID MDMC2012228
Sold Date 12/20/21
Style Traditional
Bedrooms 2
Full Baths 2
Condo Fees $1,068/mo
HOA Y/N N
Abv Grd Liv Area 1,307
Originating Board BRIGHT
Year Built 1982
Annual Tax Amount $7,903
Tax Year 2021
Property Description
Welcome to a beautifully designed and elegantly appointed 2 bedroom and 2 bathroom condo at The Carleton. Enjoy the sought after views of the streetscape and open green space and more than 1300 square feet of interior living area plus an enormous balcony. Walls of all new windows provide an abundance of natural light that fill the entire home. There is an expansive living room, formal dining room, and an updated kitchen with a built-in desk or eat-in area. The apartment also boasts a full sized washer and dryer and excellent closet space! The owner's suite is a delight with a spa-like master bath featuring a large soaking tub plus travertine tiled walk-in shower and floors, plus a lovely granite top vanity. The spacious guest bedroom is directly across from the updated hall bath. The property conveys with assigned indoor parking and a storage unit (additional rental parking available for approx $70/mo). The Carleton is a pet friendly property with a doorman, 24 hour front desk, community room, exercise room and heated outdoor pool. An exceptional opportunity to enjoy the convenience of condo living in a prime Chevy Chase location.
Location
State MD
County Montgomery
Rooms
Main Level Bedrooms 2
Interior
Hot Water Natural Gas
Heating Forced Air
Cooling Central A/C
Heat Source Electric
Exterior
Garage Underground
Garage Spaces 1.0
Amenities Available Common Grounds, Concierge, Elevator, Exercise Room, Extra Storage, Meeting Room, Party Room, Pool - Outdoor, Reserved/Assigned Parking
Waterfront N
Water Access N
Accessibility None
Parking Type Attached Garage
Attached Garage 1
Total Parking Spaces 1
Garage Y
Building
Story 1
Unit Features Hi-Rise 9+ Floors
Sewer Public Sewer
Water Public
Architectural Style Traditional
Level or Stories 1
Additional Building Above Grade, Below Grade
New Construction N
Schools
Elementary Schools Somerset
Middle Schools Westland
High Schools Bethesda-Chevy Chase
School District Montgomery County Public Schools
Others
Pets Allowed Y
HOA Fee Include Common Area Maintenance,Fiber Optics Available,Management,Pool(s),Snow Removal,Trash,Water,Reserve Funds
Senior Community No
Tax ID 160702226592
Ownership Condominium
Special Listing Condition Standard
Pets Description Number Limit
Read Less Info
Want to know what your home might be worth? Contact us for a FREE valuation!

Our team is ready to help you sell your home for the highest possible price ASAP

Bought with Evert Hawk II • Taylor Properties







