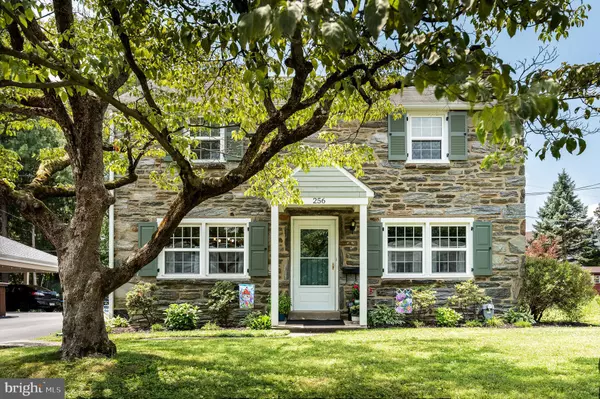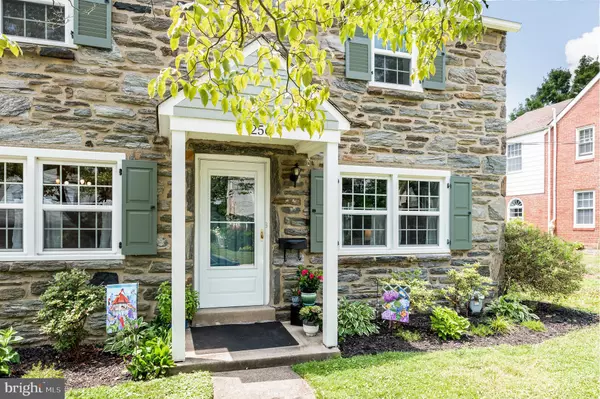$340,000
$325,000
4.6%For more information regarding the value of a property, please contact us for a free consultation.
3 Beds
2 Baths
1,380 SqFt
SOLD DATE : 09/25/2020
Key Details
Sold Price $340,000
Property Type Single Family Home
Sub Type Detached
Listing Status Sold
Purchase Type For Sale
Square Footage 1,380 sqft
Price per Sqft $246
Subdivision None Available
MLS Listing ID PADE523370
Sold Date 09/25/20
Style Colonial
Bedrooms 3
Full Baths 1
Half Baths 1
HOA Y/N N
Abv Grd Liv Area 1,380
Originating Board BRIGHT
Year Built 1944
Annual Tax Amount $6,542
Tax Year 2019
Lot Size 7,797 Sqft
Acres 0.18
Lot Dimensions 60.00 x 130.00
Property Description
Virtual Tour: https://tours.danwilliamsphotography.com/tours/di8RlU1Pr This lovely well-maintained colonial is situated in a great location, walking distance to the heart of Springfield and has the potential to expand if desired (inquire directly to the township). As you enter the home from the walkway and thru the portico, notice the flower beds and gorgeous stone front. Hardwood flooring covers the large dining room to your left and living room to the right, in addition to the stairs and upper-level. The bright living room features a brick fireplace, ceiling fan, crown molding and a large double window with deep sill looking out to the front yard. The formal dining room is perfect for entertaining and those extra special events and gatherings with a doorway leading to the kitchen. The updated kitchen features newer cabinets, SS refrigerator & dishwasher, gas stove and a door leading to the back of the house where you will find a garage, carport and large, level fenced-in backyard. A powder room is also included on the main floor for your convenience. Head upstairs to the main bedroom with huge closet space. There are two additional bedrooms and a full hall bath. The basement is full with a laundry areas and outside entrance. There is plenty of space to be used as an office area, gaming room, or just additional space to utilize as needed. This home is filled with well-designed spaces that can accommodate a relaxed atmosphere as easily as an active family lifestyle and is in the friendly community and highly desired Springfield School District. The convenient location offers easy access to trains, schools, major roads, shopping, restaurants and so much more!
Location
State PA
County Delaware
Area Springfield Twp (10442)
Zoning RESIDENTIAL
Rooms
Other Rooms Living Room, Dining Room, Kitchen
Basement Full, Partially Finished
Interior
Interior Features Ceiling Fan(s), Crown Moldings, Family Room Off Kitchen, Flat, Formal/Separate Dining Room, Walk-in Closet(s), Wood Floors
Hot Water Natural Gas
Heating Forced Air
Cooling Central A/C
Flooring Hardwood, Ceramic Tile
Fireplaces Number 1
Fireplaces Type Brick, Fireplace - Glass Doors, Wood
Equipment Built-In Microwave, Built-In Range, Dishwasher, Disposal, Oven/Range - Gas, Water Heater
Fireplace Y
Window Features Bay/Bow
Appliance Built-In Microwave, Built-In Range, Dishwasher, Disposal, Oven/Range - Gas, Water Heater
Heat Source Natural Gas
Exterior
Parking Features Garage - Rear Entry
Garage Spaces 4.0
Fence Split Rail, Wood, Rear
Utilities Available Cable TV, Natural Gas Available
Water Access N
Roof Type Shingle
Accessibility None
Attached Garage 1
Total Parking Spaces 4
Garage Y
Building
Lot Description Front Yard, Landscaping, Level, Rear Yard
Story 2
Sewer Public Sewer
Water Public
Architectural Style Colonial
Level or Stories 2
Additional Building Above Grade, Below Grade
New Construction N
Schools
Elementary Schools Sabold
Middle Schools Richardson
High Schools Springfield
School District Springfield
Others
Senior Community No
Tax ID 42-00-01934-00
Ownership Fee Simple
SqFt Source Assessor
Special Listing Condition Standard
Read Less Info
Want to know what your home might be worth? Contact us for a FREE valuation!

Our team is ready to help you sell your home for the highest possible price ASAP

Bought with Steve Jefferis • Long & Foster Real Estate, Inc.






