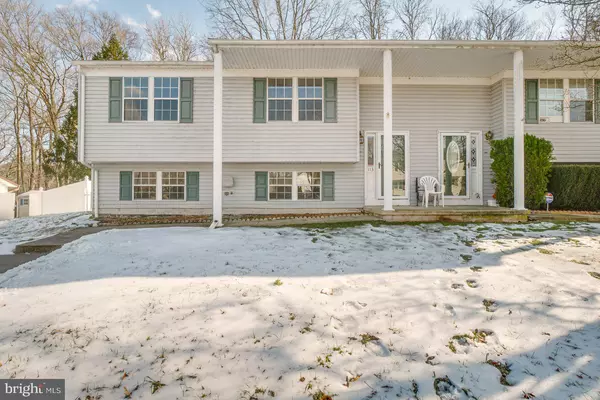$255,000
$239,900
6.3%For more information regarding the value of a property, please contact us for a free consultation.
3 Beds
2 Baths
1,660 SqFt
SOLD DATE : 03/24/2021
Key Details
Sold Price $255,000
Property Type Single Family Home
Sub Type Twin/Semi-Detached
Listing Status Sold
Purchase Type For Sale
Square Footage 1,660 sqft
Price per Sqft $153
Subdivision Joppatowne
MLS Listing ID MDHR256472
Sold Date 03/24/21
Style Split Foyer
Bedrooms 3
Full Baths 2
HOA Fees $8/ann
HOA Y/N Y
Abv Grd Liv Area 910
Originating Board BRIGHT
Year Built 1978
Annual Tax Amount $1,942
Tax Year 2021
Lot Size 5,568 Sqft
Acres 0.13
Property Description
Move right into this split level duplex, all the work has been completed for you. The laminate floors make a statement throughout the main level. There is the convenience of the kitchen/dining room/living room/2 bedrooms/full bath on one level. Access the backyard from the dining room sliding glass doors to the wood deck looking over the woods and fenced yard. The lower level has been finished with an additional bedroom/full bath/living room/laundry/utility/storage. This level also has sliding glass doors with a walkout level to the backyard. Extra storage space in the shed. Driveway/street parking and sidewalks out front. (HOA $100 a year! very reasonable)
Location
State MD
County Harford
Zoning R3
Rooms
Other Rooms Living Room, Dining Room, Bedroom 2, Bedroom 3, Kitchen, Bedroom 1, Bathroom 1, Bathroom 2
Basement Daylight, Full, Connecting Stairway, Fully Finished, Outside Entrance, Rear Entrance, Sump Pump, Walkout Level
Main Level Bedrooms 2
Interior
Interior Features Attic, Carpet, Ceiling Fan(s), Dining Area, Floor Plan - Traditional, Recessed Lighting
Hot Water Electric
Heating Heat Pump - Electric BackUp
Cooling Ceiling Fan(s), Central A/C
Flooring Carpet, Laminated
Equipment Built-In Microwave, Dishwasher, Disposal, Dryer - Electric, Exhaust Fan, Oven/Range - Electric, Refrigerator, Washer, Water Heater
Furnishings No
Fireplace N
Appliance Built-In Microwave, Dishwasher, Disposal, Dryer - Electric, Exhaust Fan, Oven/Range - Electric, Refrigerator, Washer, Water Heater
Heat Source Electric
Laundry Lower Floor
Exterior
Exterior Feature Deck(s), Patio(s), Porch(es)
Garage Spaces 1.0
Fence Wood
Waterfront N
Water Access N
View Trees/Woods
Roof Type Shingle
Accessibility None
Porch Deck(s), Patio(s), Porch(es)
Parking Type Driveway, On Street
Total Parking Spaces 1
Garage N
Building
Story 2
Sewer Public Sewer
Water Public
Architectural Style Split Foyer
Level or Stories 2
Additional Building Above Grade, Below Grade
New Construction N
Schools
School District Harford County Public Schools
Others
Pets Allowed Y
Senior Community No
Tax ID 1301146297
Ownership Fee Simple
SqFt Source Assessor
Horse Property N
Special Listing Condition Standard
Pets Description No Pet Restrictions
Read Less Info
Want to know what your home might be worth? Contact us for a FREE valuation!

Our team is ready to help you sell your home for the highest possible price ASAP

Bought with Kathy Castillo • Samson Properties







