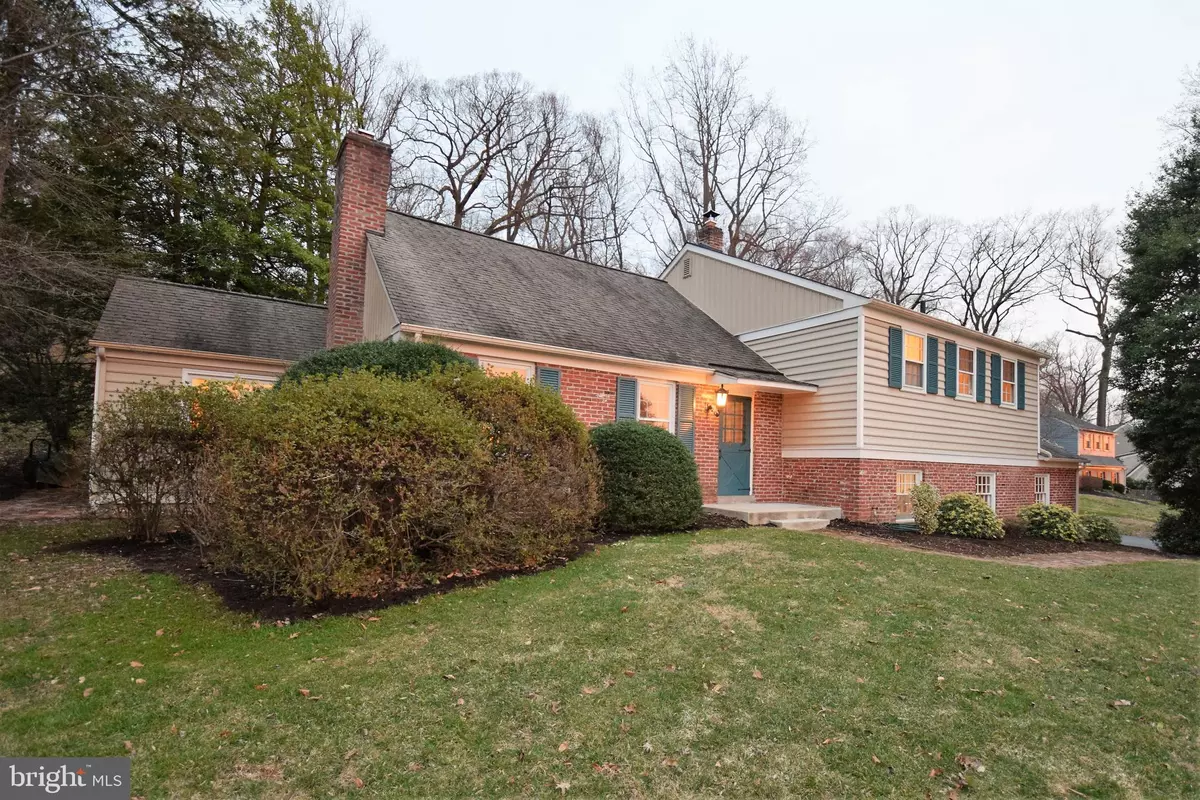$760,000
$725,000
4.8%For more information regarding the value of a property, please contact us for a free consultation.
4 Beds
3 Baths
2,894 SqFt
SOLD DATE : 05/24/2021
Key Details
Sold Price $760,000
Property Type Single Family Home
Sub Type Detached
Listing Status Sold
Purchase Type For Sale
Square Footage 2,894 sqft
Price per Sqft $262
Subdivision Oak Hill
MLS Listing ID PACT532168
Sold Date 05/24/21
Style Colonial,Split Level
Bedrooms 4
Full Baths 2
Half Baths 1
HOA Y/N N
Abv Grd Liv Area 2,534
Originating Board BRIGHT
Year Built 1959
Annual Tax Amount $7,773
Tax Year 2020
Lot Size 0.789 Acres
Acres 0.79
Lot Dimensions 0.00 x 0.00
Property Description
Imagine combining traditional colonial style with updated features ideal for buyers looking for a home designed for entertaining. This house in Devon’s Oak Hill area has never been on the market before and has been carefully updated by the current owner. This 4 BedRm, 2.5 Bath Colonial was remodeled to include a Breakfast Nook w/ three sides of windows that look out to a private, custom-built brick patio area w/ stone wall that highlight mature gardens. Kitchen features Wood-Mode custom cabinetry that surrounds a large center island for family & friends to gather round. Plenty of space to entertain for holidays & fun, or for more formal meals, the adjacent Dining Rm has been expanded for large parties. Sliding glass doors open to the patio area to join both indoor & outdoor space. Large Living Rm has a wood burning fireplace with a recently updated SS liner for safety & drafts. Lower Level Family Rm, Powder Rm, & Laundry Rm has been freshly painted w/ new flooring. On the second floor you find 3 BedRms, Hall Bath & Master Bath. Main Front BedRm has 3 closets for storage, & one that includes a laundry chute. Middle BedRm has built-in cabinets & bookshelves. Additional 3rd floor bedroom has tons of light from the windows overlooking the backyard and could be used as another bedroom, office, or workout room as it has custom bookcases built in to separate the space. In addition there’s a 4th floor attic space that provides tons of storage or expansion potential. The property has not only a beautiful brick patio and multiple gardens, it also has mature trees that provide privacy, shade and design elements that make this ¾ acre home feel like a park. Easy access to Jenkins Arboretum, Teegarden Park, Chester Valley trail, shopping - and the award-winning T/E schools!
Location
State PA
County Chester
Area Tredyffrin Twp (10343)
Zoning RESID
Rooms
Other Rooms Living Room, Dining Room, Primary Bedroom, Bedroom 2, Bedroom 3, Bedroom 4, Kitchen, Family Room, Bathroom 1, Primary Bathroom
Interior
Interior Features Dining Area, Kitchen - Eat-In, Kitchen - Gourmet, Kitchen - Island, Kitchen - Table Space, Laundry Chute, Primary Bath(s)
Hot Water Electric
Heating Forced Air
Cooling Central A/C
Flooring Hardwood
Fireplaces Number 1
Fireplaces Type Brick, Wood
Equipment Built-In Microwave, Built-In Range, Cooktop, Cooktop - Down Draft, Dishwasher, Disposal, Dryer - Electric, Humidifier, Icemaker, Microwave, Oven - Self Cleaning, Oven - Wall, Refrigerator, Stove, Washer, Water Heater
Fireplace Y
Window Features Atrium
Appliance Built-In Microwave, Built-In Range, Cooktop, Cooktop - Down Draft, Dishwasher, Disposal, Dryer - Electric, Humidifier, Icemaker, Microwave, Oven - Self Cleaning, Oven - Wall, Refrigerator, Stove, Washer, Water Heater
Heat Source Oil
Laundry Lower Floor
Exterior
Exterior Feature Patio(s), Brick
Garage Garage Door Opener
Garage Spaces 2.0
Waterfront N
Water Access N
Roof Type Asphalt
Accessibility None
Porch Patio(s), Brick
Parking Type Attached Garage
Attached Garage 2
Total Parking Spaces 2
Garage Y
Building
Lot Description Landscaping, Private, Trees/Wooded
Story 3
Sewer Public Sewer
Water Public
Architectural Style Colonial, Split Level
Level or Stories 3
Additional Building Above Grade, Below Grade
Structure Type Dry Wall
New Construction N
Schools
Elementary Schools New Eagle
Middle Schools Valley Forge
High Schools Conestoga Senior
School District Tredyffrin-Easttown
Others
Senior Community No
Tax ID 43-05Q-0008
Ownership Fee Simple
SqFt Source Assessor
Special Listing Condition Standard
Read Less Info
Want to know what your home might be worth? Contact us for a FREE valuation!

Our team is ready to help you sell your home for the highest possible price ASAP

Bought with Alison Vachris • BHHS Fox & Roach Wayne-Devon







