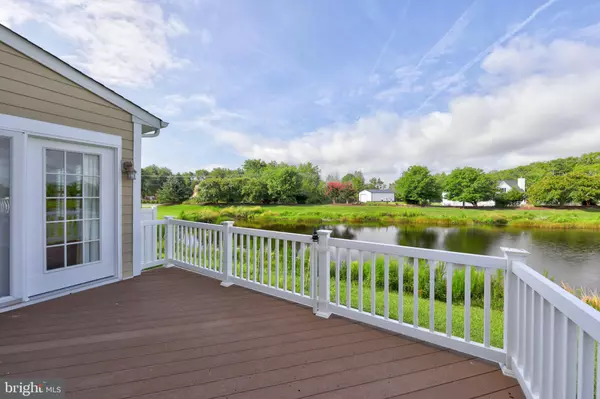$645,000
$670,000
3.7%For more information regarding the value of a property, please contact us for a free consultation.
4 Beds
3 Baths
2,600 SqFt
SOLD DATE : 09/30/2021
Key Details
Sold Price $645,000
Property Type Single Family Home
Sub Type Twin/Semi-Detached
Listing Status Sold
Purchase Type For Sale
Square Footage 2,600 sqft
Price per Sqft $248
Subdivision Bayside
MLS Listing ID DESU2004228
Sold Date 09/30/21
Style Coastal
Bedrooms 4
Full Baths 2
Half Baths 1
HOA Fees $297/qua
HOA Y/N Y
Abv Grd Liv Area 2,600
Originating Board BRIGHT
Year Built 2009
Annual Tax Amount $1,565
Tax Year 2020
Lot Size 6,970 Sqft
Acres 0.16
Lot Dimensions 45.00 x 107.00
Property Description
4 Bedroom, 2.5 Bath Duplex Town Home with Outstanding Upgrades & Stellar Location Backing to Pond is Offered Furnished. Beautifully Situated backing to Fountain Enhanced Pond in Private Setting this Spacious Town has Hardwood Floors at Entrance in Living & Dining Room with Glorious Natural Light. Gourmet Style Kitchen and Bonus Sunroom have costly Oversized Tile, Tasteful Kitchen Backsplash and Granite. Ample Kitchen Lighting, Storage and Island with Seating and In Kitchen Dining as well. Sunroom with walls of windows overlooks Pond & Fountain. Kitchen/Sunroom access to Composite Deck for al fresco Dining awaits as well. Upstairs there is more living space with a lovely Family Room, 3 Guest Bedrooms and a 4th Room finished out and currently used as Bunk Room to make 5 Bedrooms (5th Bedroom has no closet/window and not counted on Official Listing) but this room would be a great playroom or office if preferred. Original Owner/Never Rented results in Outstanding Home Condition and Offered Furnished with exclusions. All of this is Ready Now in Amenity Rich Award Winning Bayside with 3 Outdoor Pool Complexes (One being Members Only and Bay Front), 1 Indoor Pool, Multiple Fitness Centers, Nature Trails, Beach & In Community Shuttle, In Community Shopping/Dining including Bay Front Dining/Bar, New Clubhouse, Troon Managed Golf Course and Bay Access with Kayak Storage Available.
Location
State DE
County Sussex
Area Baltimore Hundred (31001)
Zoning MR
Rooms
Other Rooms Primary Bedroom, Primary Bathroom, Half Bath
Main Level Bedrooms 1
Interior
Interior Features Ceiling Fan(s), Entry Level Bedroom, Kitchen - Eat-In, Kitchen - Gourmet, Kitchen - Island, Recessed Lighting, Upgraded Countertops, Walk-in Closet(s), Window Treatments, Wood Floors
Hot Water Electric
Heating Forced Air
Cooling Central A/C
Equipment Dishwasher, Disposal, Dryer, Microwave, Oven - Double, Oven - Wall, Cooktop, Washer, Refrigerator, Water Heater
Furnishings Yes
Appliance Dishwasher, Disposal, Dryer, Microwave, Oven - Double, Oven - Wall, Cooktop, Washer, Refrigerator, Water Heater
Heat Source Propane - Owned
Laundry Main Floor
Exterior
Exterior Feature Deck(s)
Garage Garage Door Opener
Garage Spaces 2.0
Amenities Available Common Grounds, Exercise Room, Fitness Center, Golf Club, Golf Course, Hot tub, Jog/Walk Path, Lake, Pier/Dock, Picnic Area, Pool - Indoor, Pool - Outdoor, Pool Mem Avail, Putting Green, Recreational Center, Security, Sauna, Swimming Pool, Tennis Courts, Tot Lots/Playground, Water/Lake Privileges, Other
Waterfront Y
Water Access N
View Pond
Roof Type Architectural Shingle
Accessibility None
Porch Deck(s)
Parking Type Attached Garage, Driveway
Attached Garage 1
Total Parking Spaces 2
Garage Y
Building
Lot Description Landscaping, Pond, Premium
Story 2
Foundation Crawl Space
Sewer Public Sewer
Water Public
Architectural Style Coastal
Level or Stories 2
Additional Building Above Grade, Below Grade
New Construction N
Schools
Elementary Schools Phillip C. Showell
Middle Schools Selbyville
High Schools Indian River
School District Indian River
Others
Pets Allowed Y
HOA Fee Include Common Area Maintenance,Ext Bldg Maint,Lawn Care Front,Lawn Care Rear,Lawn Care Side,Lawn Maintenance,Management,Pier/Dock Maintenance,Reserve Funds,Road Maintenance,Snow Removal,Trash
Senior Community No
Tax ID 533-19.00-1222.00
Ownership Fee Simple
SqFt Source Assessor
Security Features Security System
Special Listing Condition Standard
Pets Description Cats OK, Dogs OK
Read Less Info
Want to know what your home might be worth? Contact us for a FREE valuation!

Our team is ready to help you sell your home for the highest possible price ASAP

Bought with Kelly A Johnston • Long & Foster Real Estate, Inc.







