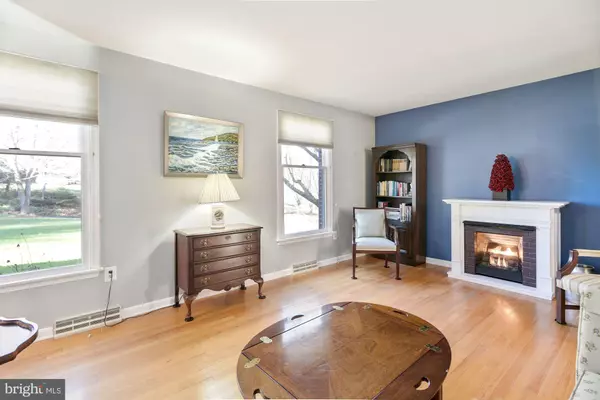$475,000
$469,900
1.1%For more information regarding the value of a property, please contact us for a free consultation.
4 Beds
3 Baths
2,824 SqFt
SOLD DATE : 01/29/2021
Key Details
Sold Price $475,000
Property Type Single Family Home
Sub Type Detached
Listing Status Sold
Purchase Type For Sale
Square Footage 2,824 sqft
Price per Sqft $168
Subdivision None Available
MLS Listing ID MDHR253952
Sold Date 01/29/21
Style Colonial
Bedrooms 4
Full Baths 2
Half Baths 1
HOA Y/N N
Abv Grd Liv Area 2,224
Originating Board BRIGHT
Year Built 1979
Annual Tax Amount $3,960
Tax Year 2019
Lot Size 0.988 Acres
Acres 0.99
Lot Dimensions 173.00 x
Property Description
Unique offering in Fallston! Fully updated & spacious colonial with addition is waiting for you. Set back off the road, this porch front home welcomes you in. Enter the tiled entry foyer with entry closet & modern powder room. Off the foyer is the bright living room with hardwood floors & gas (propane) fireplace. Separate dining room with hardwood floors opens to updated kitchen. Sunny kitchen boasts ceramic tile floor, ample birch cabinets, granite counters, SS appliances, pendant & recessed lighting, granite island & more! Adjacent large breakfast room has sliders to sunroom with new carpet, ceiling fan & skylights. Vast family room addition with tile floor enjoys a cathedral ceiling, brand new pellet stove, skylight, recessed lighting, custom ceiling fan & sliders to huge stamped concrete patio. Upstairs you'll find hardwood floors & fresh paint throughout. Master Bedroom has ceiling fan & an en-suite bath. Other three bedroom are bright & spacious. Hall bath has been updated with tile floor, tiled tub/shower & modern vanity. Moving down to basement you'll find a new recreation room with built-in shelves and seating. Utility room accomodates the newer washer & dryer, laundry tub, 2018 TRANE heat pump, 2016 HWH, well pump (all cpvc pipes), whole house filter & sump pump. Did I mention the Central Vac? Oversized 2 car garage with auto openers houses shelving and a extra refrigerator. Double hung Anderson windows throughout. 25yr Architechtural shingle roof. Expansive acre lot has gardens, mimosa trees, berry bushes and built in drainage. Fallston schools too!
Location
State MD
County Harford
Zoning RR
Rooms
Other Rooms Living Room, Dining Room, Primary Bedroom, Bedroom 2, Bedroom 3, Bedroom 4, Kitchen, Family Room, Breakfast Room, Sun/Florida Room, Recreation Room, Utility Room, Bathroom 2, Primary Bathroom
Basement Connecting Stairway, Fully Finished, Heated, Improved, Interior Access, Outside Entrance, Rear Entrance, Shelving, Sump Pump, Walkout Stairs, Windows
Interior
Interior Features Breakfast Area, Built-Ins, Carpet, Ceiling Fan(s), Central Vacuum, Chair Railings, Crown Moldings, Dining Area, Family Room Off Kitchen, Formal/Separate Dining Room, Kitchen - Gourmet, Kitchen - Island, Recessed Lighting, Skylight(s), Upgraded Countertops, Window Treatments, Wood Floors
Hot Water Electric
Heating Heat Pump(s), Forced Air
Cooling Ceiling Fan(s), Central A/C, Heat Pump(s), Programmable Thermostat
Flooring Carpet, Hardwood, Ceramic Tile
Fireplaces Number 2
Fireplaces Type Gas/Propane, Other
Equipment Built-In Microwave, Dishwasher, Dryer, Dryer - Electric, Dryer - Front Loading, Exhaust Fan, Extra Refrigerator/Freezer, Oven - Self Cleaning, Oven/Range - Electric, Stainless Steel Appliances, Washer, Water Heater, Refrigerator, Icemaker
Fireplace Y
Window Features Double Pane,Double Hung,Screens,Skylights,Wood Frame
Appliance Built-In Microwave, Dishwasher, Dryer, Dryer - Electric, Dryer - Front Loading, Exhaust Fan, Extra Refrigerator/Freezer, Oven - Self Cleaning, Oven/Range - Electric, Stainless Steel Appliances, Washer, Water Heater, Refrigerator, Icemaker
Heat Source Electric, Propane - Leased
Laundry Lower Floor
Exterior
Exterior Feature Patio(s), Porch(es), Enclosed
Garage Additional Storage Area, Garage - Front Entry, Garage Door Opener, Inside Access
Garage Spaces 10.0
Utilities Available Propane, Other, Electric Available
Waterfront N
Water Access N
Roof Type Architectural Shingle
Accessibility None
Porch Patio(s), Porch(es), Enclosed
Parking Type Attached Garage, Driveway
Attached Garage 2
Total Parking Spaces 10
Garage Y
Building
Lot Description Front Yard, Landscaping, Level, Rear Yard, SideYard(s)
Story 3
Sewer Community Septic Tank, Private Septic Tank
Water Well
Architectural Style Colonial
Level or Stories 3
Additional Building Above Grade, Below Grade
New Construction N
Schools
School District Harford County Public Schools
Others
Pets Allowed Y
Senior Community No
Tax ID 1304043626
Ownership Fee Simple
SqFt Source Assessor
Special Listing Condition Standard
Pets Description No Pet Restrictions
Read Less Info
Want to know what your home might be worth? Contact us for a FREE valuation!

Our team is ready to help you sell your home for the highest possible price ASAP

Bought with Lisa C Madairy • Douglas Realty, LLC







