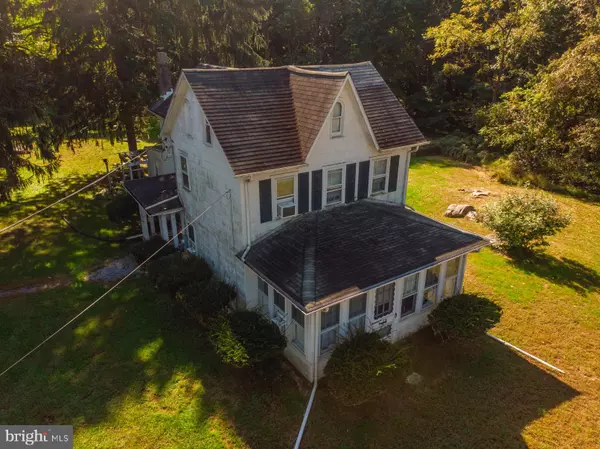$725,000
$865,000
16.2%For more information regarding the value of a property, please contact us for a free consultation.
3 Beds
2 Baths
2,568 SqFt
SOLD DATE : 04/01/2021
Key Details
Sold Price $725,000
Property Type Single Family Home
Sub Type Detached
Listing Status Sold
Purchase Type For Sale
Square Footage 2,568 sqft
Price per Sqft $282
Subdivision None Available
MLS Listing ID PADE536050
Sold Date 04/01/21
Style Farmhouse/National Folk,Colonial
Bedrooms 3
Full Baths 2
HOA Y/N N
Abv Grd Liv Area 2,568
Originating Board BRIGHT
Year Built 1861
Annual Tax Amount $7,061
Tax Year 2021
Lot Size 5.250 Acres
Acres 5.25
Lot Dimensions 0.00 x 0.00
Property Description
**Agreement of. Sale out for Signatures** LOCATION, OPPORTUNITY, GARNET VALLEY 5.25 ACRES OF OASIS! Here is your chance to acquire your piece of paradise. This property is one of, if not the only, lush, flat, meticulously maintained 5.25 acre parcel remaining in Garnet Valley. This beautiful piece of land, prior farm, includes owner occupied historical farmhouse built in 1861, according to the public records; however, historically, it is thought to have been built in 1787. Once known as the property and residence of William McCall, dating back to the formation of what we know today as Concord Township. The farmhouse is registered with the County as a Class-2 historical structure. If your passion is restoration of historical homes, this may be the one for you. Properties such as this rarely become available. (Please note only the farmhouse structure is classified as historic; NOT the land or garage). This 3-bed/2-bath cozy home has the charm of yesteryear with many original features. It is believed the structure is built with hand-hewn logs. This country farmhouse has a covered porch, large living room, enclosed front porch, extra large EIK, and 3rd floor attic bedroom. Bring your imagination and restoration ideas for this one. There is an Extra Large garage, generator, and private gravel/dirt driveway. Public Water/Sewer hookups are available at the street level on Shavertown Rd. (Seller already paid Township fees); the (buyer) new owner will be responsible for connection and any fees and permits related to connection. Property Subdivision may be possible. Please check with Concord Township - Buyer is to perform their own due diligence. Buyer responsible for U&O, any and all permits, approvals, and plans. BEING SOLD "AS IS". SELLER WILL DO NO REPAIRS! *DO NOT TRESPASS - MUST HAVE APPOINTMENT TO WALK THE PROPERTY* Contact Listing Agent with any questions or concerns.
Location
State PA
County Delaware
Area Concord Twp (10413)
Zoning R10
Rooms
Other Rooms Living Room, Kitchen, Family Room, Bonus Room
Basement Partial
Main Level Bedrooms 1
Interior
Interior Features Built-Ins, Attic, Kitchen - Eat-In, Carpet
Hot Water Electric
Heating Forced Air
Cooling Window Unit(s)
Fireplaces Number 1
Equipment Dryer - Electric, Oven/Range - Electric, Refrigerator, Washer
Fireplace Y
Appliance Dryer - Electric, Oven/Range - Electric, Refrigerator, Washer
Heat Source Oil
Exterior
Garage Garage Door Opener
Garage Spaces 31.0
Fence Split Rail, Partially
Utilities Available Cable TV, Phone, Sewer Available, Water Available, Electric Available
Waterfront N
Water Access N
Roof Type Shingle
Accessibility None
Parking Type Detached Garage, Driveway, Off Street
Total Parking Spaces 31
Garage Y
Building
Lot Description Backs to Trees, Front Yard, Level, Not In Development, Open, Premium, Private, Rear Yard, SideYard(s), Rural, Subdivision Possible
Story 3
Sewer On Site Septic
Water Public Hook-up Available, Well
Architectural Style Farmhouse/National Folk, Colonial
Level or Stories 3
Additional Building Above Grade, Below Grade
New Construction N
Schools
School District Garnet Valley
Others
Senior Community No
Tax ID 13-00-00718-00
Ownership Fee Simple
SqFt Source Estimated
Special Listing Condition Standard
Read Less Info
Want to know what your home might be worth? Contact us for a FREE valuation!

Our team is ready to help you sell your home for the highest possible price ASAP

Bought with Gary A Mercer Sr. • KW Greater West Chester







