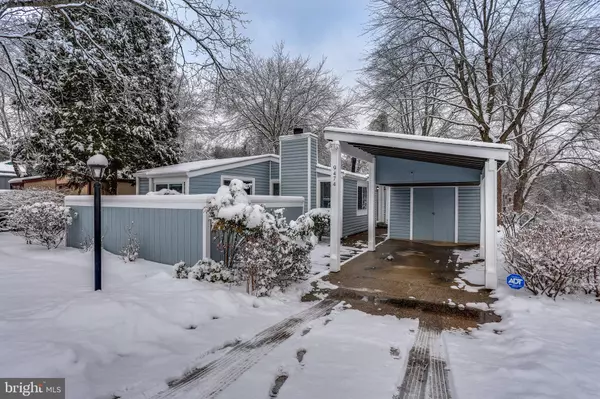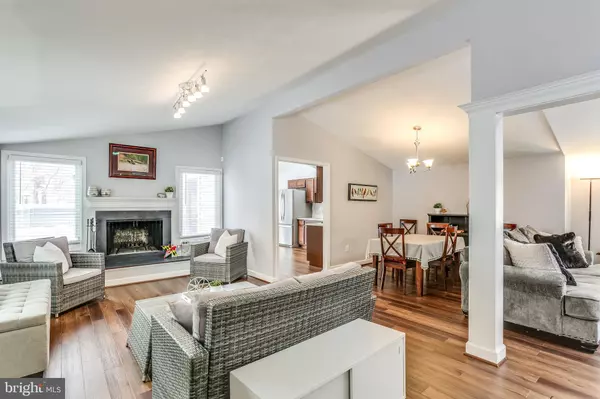$421,000
$390,000
7.9%For more information regarding the value of a property, please contact us for a free consultation.
3 Beds
2 Baths
1,514 SqFt
SOLD DATE : 03/05/2021
Key Details
Sold Price $421,000
Property Type Single Family Home
Sub Type Detached
Listing Status Sold
Purchase Type For Sale
Square Footage 1,514 sqft
Price per Sqft $278
Subdivision Oakland Mills
MLS Listing ID MDHW290000
Sold Date 03/05/21
Style Contemporary,Ranch/Rambler
Bedrooms 3
Full Baths 2
HOA Fees $61/ann
HOA Y/N Y
Abv Grd Liv Area 1,514
Originating Board BRIGHT
Year Built 1971
Annual Tax Amount $4,435
Tax Year 2020
Lot Size 0.261 Acres
Acres 0.26
Property Description
Beautiful updated open concept rancher tucked away on a quiet cul de sac. Some of the most notable features include: Open Great-room concept, 3 bedrooms/2 full baths, vaulted ceilings, laminate flooring, wood burning fireplace, spacious eat-in kitchen w/stainless steel appliance, Silestone quartz counters, under cabinet lighting, the owners suite offers double sized closets, full bath and a private deck. Lots of natural light, 2 rooms with sky lights. New roof! Community pool, open space and tot lot. Great commuter location to Baltimore/DC/Annapolis. This won't last long!
Location
State MD
County Howard
Zoning NT
Rooms
Other Rooms Living Room, Dining Room, Primary Bedroom, Bedroom 2, Kitchen, Family Room, Bedroom 1, Bathroom 1, Primary Bathroom
Main Level Bedrooms 3
Interior
Interior Features Carpet, Ceiling Fan(s), Entry Level Bedroom, Floor Plan - Open, Kitchen - Table Space, Skylight(s), Tub Shower
Hot Water Natural Gas
Heating Forced Air, Other
Cooling Central A/C, Programmable Thermostat, Ceiling Fan(s)
Flooring Laminated, Partially Carpeted
Fireplaces Number 1
Fireplaces Type Screen
Equipment Built-In Microwave, Dishwasher, Disposal, Oven/Range - Electric, Refrigerator, Stainless Steel Appliances, Washer, Water Heater, Dryer - Front Loading
Fireplace Y
Window Features Skylights,Screens,Sliding
Appliance Built-In Microwave, Dishwasher, Disposal, Oven/Range - Electric, Refrigerator, Stainless Steel Appliances, Washer, Water Heater, Dryer - Front Loading
Heat Source Natural Gas
Laundry Main Floor, Dryer In Unit, Washer In Unit
Exterior
Exterior Feature Breezeway, Deck(s), Patio(s)
Garage Spaces 2.0
Carport Spaces 1
Utilities Available Cable TV Available, Phone Available, Under Ground
Amenities Available Bike Trail, Boat Ramp, Common Grounds, Golf Course Membership Available, Jog/Walk Path, Lake, Picnic Area, Pier/Dock, Volleyball Courts, Water/Lake Privileges, Other, Tot Lots/Playground
Waterfront N
Water Access N
View Trees/Woods
Roof Type Shingle
Accessibility None
Porch Breezeway, Deck(s), Patio(s)
Parking Type Detached Carport, Driveway, On Street
Total Parking Spaces 2
Garage N
Building
Lot Description Backs - Open Common Area, Backs to Trees, Cul-de-sac, Front Yard, No Thru Street, Rear Yard, SideYard(s), Trees/Wooded
Story 1
Foundation Crawl Space
Sewer Public Sewer
Water Public
Architectural Style Contemporary, Ranch/Rambler
Level or Stories 1
Additional Building Above Grade, Below Grade
Structure Type Vaulted Ceilings,Dry Wall
New Construction N
Schools
School District Howard County Public School System
Others
HOA Fee Include Common Area Maintenance
Senior Community No
Tax ID 1416113654
Ownership Fee Simple
SqFt Source Assessor
Horse Property N
Special Listing Condition Standard
Read Less Info
Want to know what your home might be worth? Contact us for a FREE valuation!

Our team is ready to help you sell your home for the highest possible price ASAP

Bought with John A Koenig • Keller Williams Realty Centre







