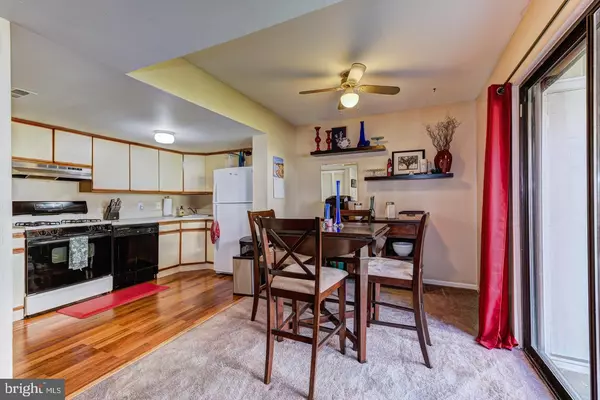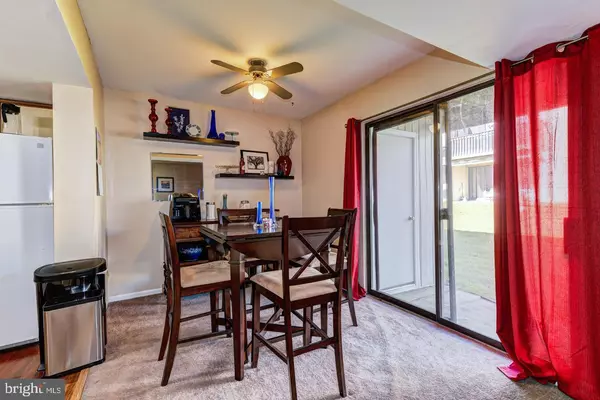$404,000
$370,000
9.2%For more information regarding the value of a property, please contact us for a free consultation.
2,180 SqFt
SOLD DATE : 12/17/2021
Key Details
Sold Price $404,000
Property Type Multi-Family
Sub Type End of Row/Townhouse
Listing Status Sold
Purchase Type For Sale
Square Footage 2,180 sqft
Price per Sqft $185
MLS Listing ID PABU2010572
Sold Date 12/17/21
Style A-Frame
Abv Grd Liv Area 2,180
Originating Board BRIGHT
Year Built 1987
Annual Tax Amount $4,808
Tax Year 2021
Lot Size 1,066 Sqft
Acres 0.02
Lot Dimensions 26.00 x 41.00
Property Description
Great investment opportunity with this Bridgetown Commons Duplex - Units 413 and 414! This sought after end-unit offers two properties in one (both tenant occupied for additional income.) Each property offers 2 bedrooms, 2 full baths, and an open floor plan. As you step into the lower unit, you are greeted with a large entryway that leads to a spacious living room with a large double picture window, neutral paint, and newer carpeting. Off the living room area you have an open dining area that connects to the kitchen with a ceiling fan and large sliding glass door to a rear patio. The kitchen offers lots of cabinet and counter space, updated laminate flooring, and includes gas cooking. As you head back down the hall you will find a full hall bathroom with tub/shower. There are two large bedrooms, one of which has an additional full bath with large vanity area and shower stall. A washer and dryer closet complete this unit. As you step back outside and climb the stairs to the second unit, you are greeted with a spacious living room with a large double picture window, neutral paint, and laminate flooring. Off the living room area you have an open dining area with a large sliding glass door to a private wood balcony. The kitchen offers lots of cabinet and counter space, laminate flooring, and includes a gas cooking, and a closet with access to your washer and dryer. In this unit, you have two large bedrooms with newer carpeting, large closets, and large windows adding lots of natural light. Finishing out this level are two full bathroom, one in the hall and one in the bedroom. Both tenants would like to stay, but are on flexible month to month leases should a future buyer wish to make a change or occupy a unit and take advantage of low interest rates on owner occupied loans. Both units include newer water heaters (2018/2017). HOA fees are $148 per month. The HOA covers trash removal, snow removal, and lawn care. Conveniently located to Rt 1, PA turnpike and regional rail line to Center City and close to shopping, restaurants and the Neshaminy Mall. All in the award-winning Neshaminy School District! Dont miss this great investment opportunity! Current rents put this at a 6% CAP rate, putting the rents to current market value could easily make this an 8 or 9% CAP!
Location
State PA
County Bucks
Area Lower Southampton Twp (10121)
Zoning R2
Interior
Interior Features Carpet, Ceiling Fan(s), Combination Kitchen/Dining, Floor Plan - Open, Tub Shower
Hot Water Natural Gas
Heating Forced Air
Cooling Central A/C
Flooring Carpet, Laminated
Equipment Dishwasher, Disposal, Dryer, Microwave, Refrigerator, Stove, Washer
Fireplace N
Appliance Dishwasher, Disposal, Dryer, Microwave, Refrigerator, Stove, Washer
Heat Source Natural Gas
Exterior
Exterior Feature Patio(s), Balcony
Parking On Site 2
Waterfront N
Water Access N
Roof Type Shingle,Asphalt
Accessibility None
Porch Patio(s), Balcony
Parking Type Parking Lot
Garage N
Building
Foundation Slab
Sewer Public Sewer
Water Public
Architectural Style A-Frame
Additional Building Above Grade, Below Grade
New Construction N
Schools
School District Neshaminy
Others
Tax ID 21-012-334-04G
Ownership Fee Simple
SqFt Source Assessor
Acceptable Financing Conventional, Cash
Listing Terms Conventional, Cash
Financing Conventional,Cash
Special Listing Condition Standard
Read Less Info
Want to know what your home might be worth? Contact us for a FREE valuation!

Our team is ready to help you sell your home for the highest possible price ASAP

Bought with Akmaljon Kholb • Skyline Realtors, LLC







