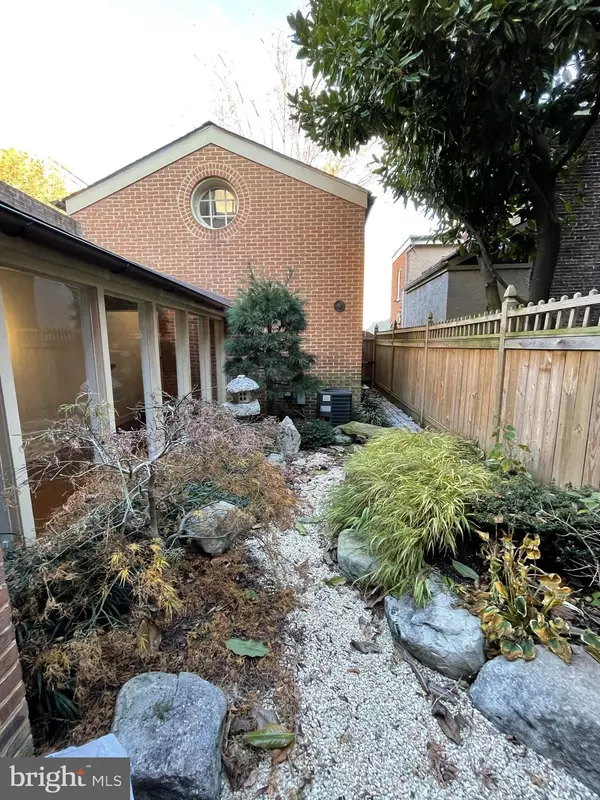$432,500
$449,000
3.7%For more information regarding the value of a property, please contact us for a free consultation.
3 Beds
3 Baths
2,010 SqFt
SOLD DATE : 03/12/2021
Key Details
Sold Price $432,500
Property Type Townhouse
Sub Type Interior Row/Townhouse
Listing Status Sold
Purchase Type For Sale
Square Footage 2,010 sqft
Price per Sqft $215
Subdivision Otterbein
MLS Listing ID MDBA532590
Sold Date 03/12/21
Style Federal
Bedrooms 3
Full Baths 3
HOA Fees $23/ann
HOA Y/N Y
Abv Grd Liv Area 2,010
Originating Board BRIGHT
Year Built 1795
Annual Tax Amount $8,625
Tax Year 2021
Lot Dimensions 21x84
Property Description
This 3 bedroom, 3 bath townhome offers a seamless blend of modern updates with traditional character, including refinished hardwood floors and two beautiful wood burning fireplaces. One of the oldest homes in Otterbein (circa 1795), there are several versatile updated spaces allowing for home office(s) or visitor's suites. A large kitchen and two of the bathrooms have been recently updated in 2019 with beautiful marble countertops, rich cabinetry and lovely telework and fixtures . The home features a front structure with living room, beautiful kitchen, and dining area along with an owner's bedroom with another fireplace and en suite bathroom on the second level. There is another huge beautiful bedroom (with vaulted ceilings) and a just renovated en suite bathroom on the upper level. This room features beautiful eastern views over the neighborhood looking towards the Inner Harbor as well as Western views across Camden Yards . . . an incredible home office or owner's suite. The home then connects to a rear carriage house via a beautiful corridor that features an interior finished walkway along with a gorgeous recently landscaped Asian-Inspired courtyard. The rear structure features another bedroom/bathroom suite that could also function perfectly as a work-from-home space or in law suite, along with a lower family room/den or versatile living space. 3 zone heating and cooling and so many wonderful updates. This is truly a great opportunity for the next lucky owner. Located in beautiful Otterbein, the home has access to several neighborhood pocket parks and green spaces, extreme walkability to the best of downtown Baltimore, and super convenient access to I-395, the Light Rail, and the MARC train for Washing DC commuters.
Location
State MD
County Baltimore City
Zoning R-8
Direction West
Rooms
Other Rooms Living Room, Bedroom 2, Kitchen, Family Room, Foyer, Bedroom 1, 2nd Stry Fam Rm, In-Law/auPair/Suite
Basement Other, Poured Concrete, Sump Pump, Unfinished
Interior
Interior Features Combination Dining/Living, Crown Moldings, Dining Area, Floor Plan - Traditional, Kitchen - Eat-In, Kitchen - Gourmet, Kitchen - Island, Window Treatments, Wood Floors
Hot Water Natural Gas
Heating Baseboard - Hot Water
Cooling Central A/C
Flooring Hardwood, Tile/Brick
Fireplaces Number 2
Fireplaces Type Mantel(s), Wood
Equipment Built-In Microwave, Dishwasher, Disposal, Exhaust Fan, Oven - Self Cleaning, Oven/Range - Gas, Refrigerator, Stainless Steel Appliances, Stove, Water Heater
Furnishings No
Fireplace Y
Window Features Energy Efficient,Insulated,Wood Frame
Appliance Built-In Microwave, Dishwasher, Disposal, Exhaust Fan, Oven - Self Cleaning, Oven/Range - Gas, Refrigerator, Stainless Steel Appliances, Stove, Water Heater
Heat Source Natural Gas
Laundry Hookup, Lower Floor
Exterior
Exterior Feature Breezeway, Enclosed, Patio(s)
Utilities Available Cable TV Available, Natural Gas Available, Under Ground
Amenities Available Common Grounds
Waterfront N
Water Access N
View City, Street
Roof Type Architectural Shingle,Shake
Accessibility 32\"+ wide Doors, 36\"+ wide Halls
Porch Breezeway, Enclosed, Patio(s)
Parking Type On Street
Garage N
Building
Lot Description SideYard(s)
Story 4
Sewer Public Sewer
Water Public
Architectural Style Federal
Level or Stories 4
Additional Building Above Grade, Below Grade
New Construction N
Schools
School District Baltimore City Public Schools
Others
Senior Community No
Tax ID 0322080874 023
Ownership Fee Simple
SqFt Source Estimated
Acceptable Financing Cash, Conventional, FHA, VA
Horse Property N
Listing Terms Cash, Conventional, FHA, VA
Financing Cash,Conventional,FHA,VA
Special Listing Condition Standard
Read Less Info
Want to know what your home might be worth? Contact us for a FREE valuation!

Our team is ready to help you sell your home for the highest possible price ASAP

Bought with Paul R Cooper • Alex Cooper Auctioneers, Inc.







