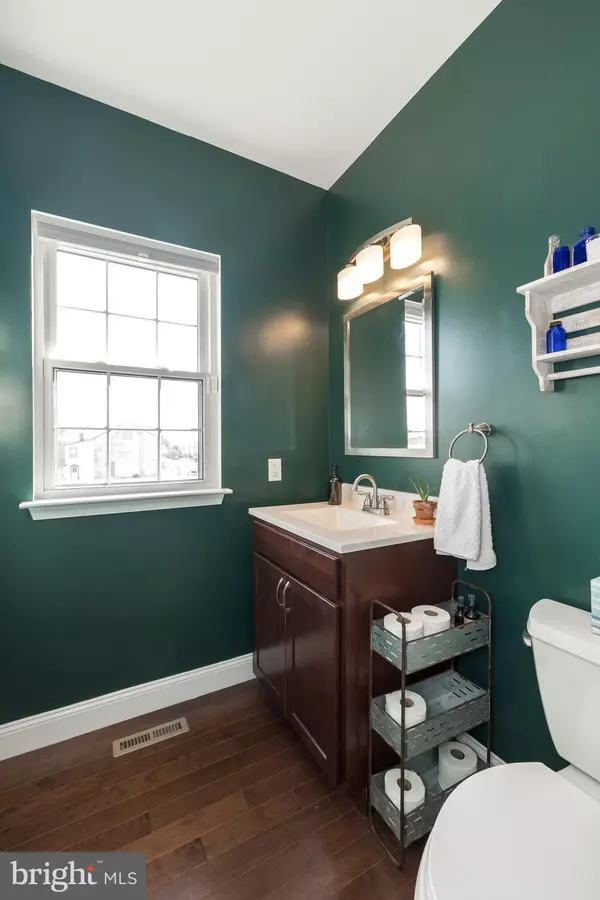$368,150
$349,500
5.3%For more information regarding the value of a property, please contact us for a free consultation.
3 Beds
3 Baths
1,724 SqFt
SOLD DATE : 03/30/2021
Key Details
Sold Price $368,150
Property Type Single Family Home
Sub Type Twin/Semi-Detached
Listing Status Sold
Purchase Type For Sale
Square Footage 1,724 sqft
Price per Sqft $213
Subdivision None Available
MLS Listing ID PACT528302
Sold Date 03/30/21
Style Traditional
Bedrooms 3
Full Baths 2
Half Baths 1
HOA Y/N N
Abv Grd Liv Area 1,724
Originating Board BRIGHT
Year Built 2017
Annual Tax Amount $6,463
Tax Year 2020
Lot Size 4,333 Sqft
Acres 0.1
Property Description
Welcome to 419 South St in Phoenixville, it's just like NEW! Built in 2017, this home has everything you could ask for and more. As you walk up to the home, you'll notice the front porch is the perfect place to sit and watch the sunset. Once you enter the home, you'll find an open floor plan that allows plenty of space for entertaining. The hardwood floors throughout make cleaning easy! Right off the main entertaining space on the first floor, you have a half bathroom for guests and your laundry room. As you enter the kitchen, there's an expanded dining area that's perfect for your farmhouse table. The kitchen is equipped with stainless steel appliances, upgraded hardware and a brand new white backsplash. Off of the breakfast area is a French style door that opens onto the back deck. The back deck overlooks a small yard and if you're an early bird, it's the perfect place to enjoy your morning cup of coffee while you watch the sun rise. Past the back deck there's a single car garage. As you head upstairs, you'll see more hardwood throughout the second floor. Equipped with a full bathroom and a linen closet, storage will not be a problem. Each guest room is ample size and comes with a closet. At the end of the hall is the master bedroombig enough for a king size bedroom setand a walk-in closet. The master bathroom has an expanded shower and a double vanity sink. Make sure you don't miss the partially finished basement, that's all set for you to use as additional storage or to turn into whatever your heart desires. With higher ceilings, insulation, and electric in place, this space is ready for whatever you want it to be. This home also comes equipped with a smart thermostat and an alarm system. It's also set up for Verizon Fios Gigabit internet, which is key for remote workers, gamers and anyone who doesn't have patience for buffering.Last but not least, it's worth mentioning this home is walking distance to your favorite shops in Downtown Phoenixville. Also close to mass transit, this home screams, "location, location, location!" Whether you're a foodie or a daily commuterthis is the spot for you. Call for your tour today to see this beautiful home!
Location
State PA
County Chester
Area Phoenixville Boro (10315)
Zoning RES
Rooms
Basement Full
Interior
Hot Water Propane
Heating Forced Air
Cooling Central A/C
Heat Source Propane - Leased
Exterior
Garage Garage - Front Entry
Garage Spaces 7.0
Waterfront N
Water Access N
Roof Type Architectural Shingle
Accessibility 2+ Access Exits
Parking Type Driveway, Detached Garage, On Street
Total Parking Spaces 7
Garage Y
Building
Story 3
Sewer Public Sewer
Water Public
Architectural Style Traditional
Level or Stories 3
Additional Building Above Grade, Below Grade
New Construction N
Schools
School District Phoenixville Area
Others
Senior Community No
Tax ID 15-05 -0053.0500
Ownership Fee Simple
SqFt Source Assessor
Special Listing Condition Standard
Read Less Info
Want to know what your home might be worth? Contact us for a FREE valuation!

Our team is ready to help you sell your home for the highest possible price ASAP

Bought with Michael J Sroka • Keller Williams Main Line







