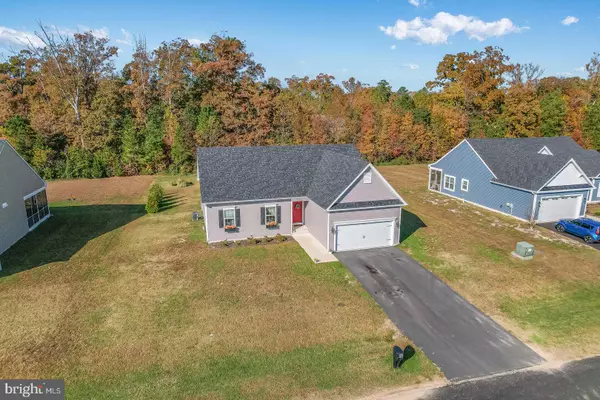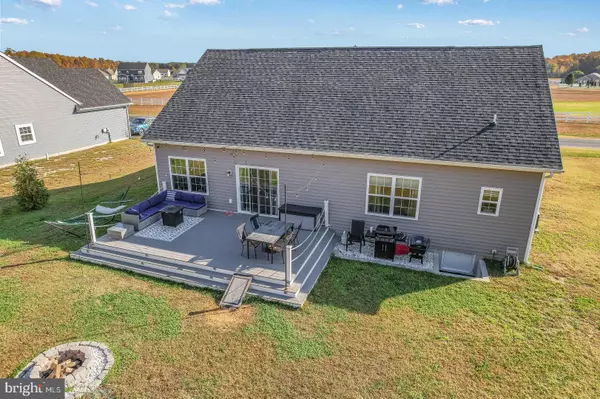$381,000
$381,000
For more information regarding the value of a property, please contact us for a free consultation.
3 Beds
2 Baths
1,538 SqFt
SOLD DATE : 12/17/2021
Key Details
Sold Price $381,000
Property Type Single Family Home
Sub Type Detached
Listing Status Sold
Purchase Type For Sale
Square Footage 1,538 sqft
Price per Sqft $247
Subdivision Heron Bay
MLS Listing ID DESU2009384
Sold Date 12/17/21
Style Ranch/Rambler
Bedrooms 3
Full Baths 2
HOA Fees $63/ann
HOA Y/N Y
Abv Grd Liv Area 1,538
Originating Board BRIGHT
Year Built 2019
Annual Tax Amount $1,029
Tax Year 2021
Lot Size 0.450 Acres
Acres 0.45
Lot Dimensions 100.00 x 200.00
Property Description
Looking to live at the Delaware Beaches? Then you're not going to want to miss this 3 bedroom, 2 bath ranch home that was just built in 2019! This 2-year old home is situated on a half acre in the quiet community of Heron Bay. Through the front door you are welcomed by the large living room featuring beautiful LVP flooring. The kitchen, living room and dining room feature an open floor plan concept. The kitchen boasts stainless steel appliances, granite countertops, and beautiful custom cabinetry. Enjoy breakfasts and lunches at the countertop bar and the dining room for more formal meals. The master bedroom comes complete with full master bath and walk-in closet. The over-sized 2-car garage provides plenty of space for your vehicles and provides plenty of additional storage space. Just minutes from the beach but outside of the hustle and bustle, you wont want to miss this beautiful home. So schedule your tours today!
Location
State DE
County Sussex
Area Indian River Hundred (31008)
Zoning AR-1
Direction East
Rooms
Main Level Bedrooms 3
Interior
Interior Features Attic, Attic/House Fan, Bar, Breakfast Area, Carpet, Ceiling Fan(s), Combination Dining/Living, Combination Kitchen/Dining, Combination Kitchen/Living, Dining Area, Entry Level Bedroom, Family Room Off Kitchen, Floor Plan - Open, Formal/Separate Dining Room, Kitchen - Gourmet, Recessed Lighting, Walk-in Closet(s)
Hot Water Electric
Heating Central, Heat Pump - Electric BackUp
Cooling Central A/C
Flooring Carpet, Luxury Vinyl Plank, Tile/Brick
Equipment Dishwasher, Disposal, Dryer, Dryer - Electric, Exhaust Fan, Microwave, Oven/Range - Electric, Refrigerator, Stainless Steel Appliances, Washer, Water Heater
Furnishings No
Fireplace N
Appliance Dishwasher, Disposal, Dryer, Dryer - Electric, Exhaust Fan, Microwave, Oven/Range - Electric, Refrigerator, Stainless Steel Appliances, Washer, Water Heater
Heat Source Electric, Propane - Metered
Laundry Dryer In Unit, Washer In Unit
Exterior
Exterior Feature Deck(s)
Garage Additional Storage Area, Covered Parking, Garage - Front Entry, Garage Door Opener, Oversized
Garage Spaces 10.0
Utilities Available Cable TV Available, Electric Available, Natural Gas Available, Phone Available, Sewer Available, Water Available
Waterfront N
Water Access N
Roof Type Architectural Shingle,Pitched
Accessibility Doors - Swing In, Level Entry - Main
Porch Deck(s)
Parking Type Attached Garage, Driveway, Off Street, On Street
Attached Garage 2
Total Parking Spaces 10
Garage Y
Building
Story 1
Foundation Crawl Space
Sewer Public Sewer
Water Public
Architectural Style Ranch/Rambler
Level or Stories 1
Additional Building Above Grade, Below Grade
Structure Type Dry Wall
New Construction N
Schools
Elementary Schools Milton
Middle Schools Mariner
High Schools Cape Henlopen
School District Cape Henlopen
Others
Senior Community No
Tax ID 234-05.00-442.00
Ownership Fee Simple
SqFt Source Assessor
Acceptable Financing Cash, Conventional, FHA, USDA, VA
Horse Property N
Listing Terms Cash, Conventional, FHA, USDA, VA
Financing Cash,Conventional,FHA,USDA,VA
Special Listing Condition Standard
Read Less Info
Want to know what your home might be worth? Contact us for a FREE valuation!

Our team is ready to help you sell your home for the highest possible price ASAP

Bought with ANDREW RATNER • Berkshire Hathaway HomeServices PenFed Realty







