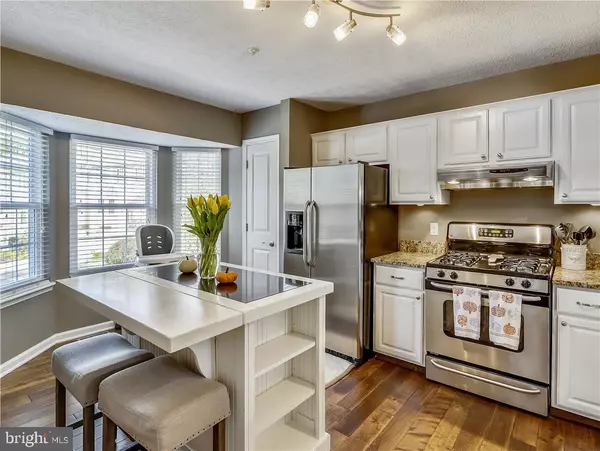$455,000
$455,000
For more information regarding the value of a property, please contact us for a free consultation.
3 Beds
4 Baths
2,157 SqFt
SOLD DATE : 12/09/2021
Key Details
Sold Price $455,000
Property Type Townhouse
Sub Type Interior Row/Townhouse
Listing Status Sold
Purchase Type For Sale
Square Footage 2,157 sqft
Price per Sqft $210
Subdivision Walden
MLS Listing ID MDAA2000787
Sold Date 12/09/21
Style Colonial
Bedrooms 3
Full Baths 2
Half Baths 2
HOA Fees $59/qua
HOA Y/N Y
Abv Grd Liv Area 2,157
Originating Board BRIGHT
Year Built 1995
Annual Tax Amount $4,153
Tax Year 2021
Lot Size 1,790 Sqft
Acres 0.04
Property Description
Absolutely gorgeous 4 level townhome in the highly desirable neighborhood of Walden! This home has been prestigiously cared for, modernized, and is move-in ready for the next owner! With neutral paint colors throughout the entire home, the main level offers engineered hardwood floors, an updated half-bath, a beautiful kitchen with a bay window, granite countertops, a pottery barn wood island with additional storage, stainless steel appliances & under cabinet lighting. The open layout offers a separate dining area, a spacious living room that features 3 sets of french doors that leads you out to the newly painted deck (2021) overlooking the 15th fairway of Walden Golf Course. The upper level boasts 3 bedrooms with newer carpet (2019), including the master that has a completely renovated master bathroom with a fully tiled separate shower and soaking tub, a double vanity with granite countertops, porcelain tile floors and a shiplap wall tops off this tastefully designed bathroom. The master bedroom offers high vaulted ceilings, a walk-in closet with custom shelving and a BIG BONUS-- a sizeable loft with two sky lights that can easily be used as a home office or exercise space. The second full bathroom has also been completely renovated with a sleek vanity, gorgeous patterned porcelain tile flooring and subway tiles along the shower walls. The fully finished lower level has newer luxury vinyl plank flooring (2019), a half bathroom, an open family room w/ a marble faced gas fireplace and the sliding glass doors takes you right outback to the spacious patio. Big ticket items like the roof, windows and gutters were all replaced in 2017, along with the hot water heater in December 2018. This townhome really does have it all! *Multiple Offers in hand- all offers due by Sunday at 6pm**
Location
State MD
County Anne Arundel
Zoning R5
Rooms
Other Rooms Loft
Basement Connecting Stairway, Fully Finished, Interior Access, Outside Entrance, Rear Entrance, Walkout Level
Interior
Interior Features Attic, Breakfast Area, Carpet, Ceiling Fan(s), Combination Dining/Living, Combination Kitchen/Dining, Crown Moldings, Dining Area, Family Room Off Kitchen, Floor Plan - Open, Kitchen - Eat-In, Kitchen - Gourmet, Kitchen - Island, Kitchen - Table Space, Sprinkler System, Upgraded Countertops, Walk-in Closet(s), Wood Floors
Hot Water Natural Gas
Heating Forced Air
Cooling Central A/C
Flooring Carpet, Engineered Wood, Luxury Vinyl Plank, Ceramic Tile
Fireplaces Number 1
Fireplaces Type Gas/Propane, Marble
Equipment Dishwasher, Disposal, Dryer - Front Loading, Exhaust Fan, Freezer, Icemaker, Microwave, Oven/Range - Gas, Refrigerator, Stainless Steel Appliances, Washer - Front Loading
Fireplace Y
Window Features Bay/Bow,Double Pane,Screens
Appliance Dishwasher, Disposal, Dryer - Front Loading, Exhaust Fan, Freezer, Icemaker, Microwave, Oven/Range - Gas, Refrigerator, Stainless Steel Appliances, Washer - Front Loading
Heat Source Natural Gas
Laundry Basement, Dryer In Unit, Washer In Unit
Exterior
Garage Garage - Front Entry
Garage Spaces 2.0
Utilities Available Natural Gas Available, Cable TV Available, Electric Available
Amenities Available Pool Mem Avail
Waterfront N
Water Access N
View Golf Course
Roof Type Architectural Shingle
Accessibility None
Parking Type Attached Garage, Driveway
Attached Garage 1
Total Parking Spaces 2
Garage Y
Building
Lot Description Backs to Trees
Story 4
Foundation Slab
Sewer Public Sewer
Water Public
Architectural Style Colonial
Level or Stories 4
Additional Building Above Grade, Below Grade
Structure Type 2 Story Ceilings,Dry Wall,Vaulted Ceilings
New Construction N
Schools
Elementary Schools Crofton
Middle Schools Crofton
High Schools Crofton
School District Anne Arundel County Public Schools
Others
Pets Allowed Y
HOA Fee Include Reserve Funds,Road Maintenance,Snow Removal,Trash
Senior Community No
Tax ID 020290390085090
Ownership Fee Simple
SqFt Source Assessor
Security Features Carbon Monoxide Detector(s),Smoke Detector,Sprinkler System - Indoor
Special Listing Condition Standard
Pets Description Cats OK, Dogs OK
Read Less Info
Want to know what your home might be worth? Contact us for a FREE valuation!

Our team is ready to help you sell your home for the highest possible price ASAP

Bought with Wendy T Oliver • Coldwell Banker Realty







