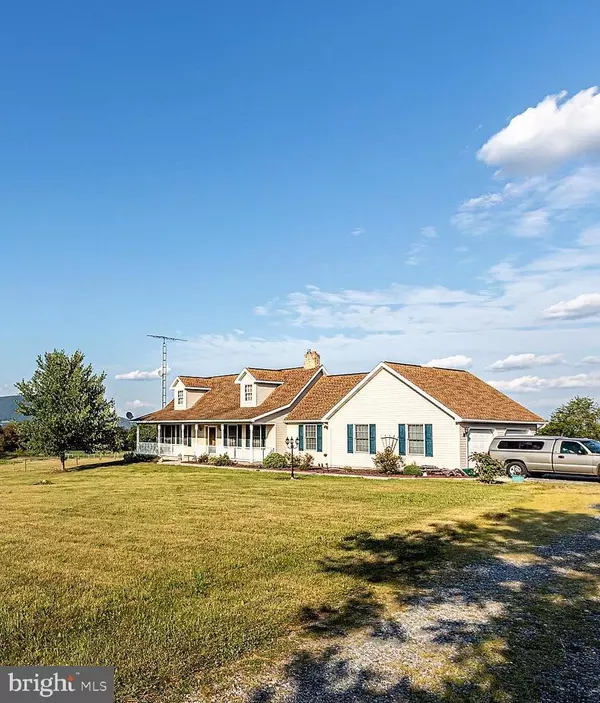$360,000
$349,900
2.9%For more information regarding the value of a property, please contact us for a free consultation.
3 Beds
2 Baths
1,584 SqFt
SOLD DATE : 09/30/2021
Key Details
Sold Price $360,000
Property Type Single Family Home
Sub Type Detached
Listing Status Sold
Purchase Type For Sale
Square Footage 1,584 sqft
Price per Sqft $227
Subdivision None Available
MLS Listing ID PACB2002036
Sold Date 09/30/21
Style Cape Cod
Bedrooms 3
Full Baths 2
HOA Y/N N
Abv Grd Liv Area 1,584
Originating Board BRIGHT
Year Built 2003
Annual Tax Amount $4,242
Tax Year 2021
Lot Size 5.650 Acres
Acres 5.65
Property Description
Remarkable home on 5.65 acres with mountain views all around! Property features your own orchard with 18 fruit trees ( apples and pears) in front yard but apparently the deer come in the evenings and get the best ones! Lovely covered front porch facing the North Mountain with fabulous views especially in the fall and oh those sunsets!! Large covered back porch overlooks the paddocks and garden area. The barn has two stalls with potential for more, water and electric. There is
lots of room for whatever else you need to do in the barn to make it your own. All paddocks are fenced with electric powered by solar. This property was built by the current owner who planned the layout perfectly!
Inside, this home is in like new condition. Offering three bedrooms and two full baths, living room, dining area leading into the fully equipped kitchen. Lots of storage in Amish custom made cabinets. The attic area was designed to someday be finished. It is plumbed for a bath, electric and air are roughed in. The basement is huge offering another area for extra living space, workout room, workshop or whatever you may need.
Location
State PA
County Cumberland
Area Upper Mifflin Twp (14444)
Zoning R/AG
Rooms
Other Rooms Living Room, Dining Room, Bedroom 2, Bedroom 3, Kitchen, Basement, Bedroom 1, Bathroom 1, Bathroom 2, Attic
Basement Connecting Stairway, Drainage System, Full, Interior Access, Outside Entrance, Walkout Stairs
Main Level Bedrooms 3
Interior
Interior Features Attic, Built-Ins, Carpet, Ceiling Fan(s), Combination Kitchen/Dining, Entry Level Bedroom, Exposed Beams, Kitchen - Country, Kitchen - Island, Pantry, Tub Shower, Water Treat System, Window Treatments, Other
Hot Water Electric
Heating Forced Air
Cooling Ceiling Fan(s), Central A/C
Flooring Carpet, Laminated
Fireplaces Number 1
Fireplaces Type Free Standing, Corner, Gas/Propane
Equipment Built-In Microwave, Dishwasher, Dryer, Freezer, Oven/Range - Gas, Refrigerator, Stainless Steel Appliances, Washer
Furnishings Partially
Fireplace Y
Appliance Built-In Microwave, Dishwasher, Dryer, Freezer, Oven/Range - Gas, Refrigerator, Stainless Steel Appliances, Washer
Heat Source Oil
Laundry Main Floor
Exterior
Garage Garage Door Opener, Garage - Side Entry
Garage Spaces 2.0
Fence Electric
Utilities Available Propane
Waterfront N
Water Access N
View Mountain
Roof Type Architectural Shingle
Accessibility None
Road Frontage Easement/Right of Way, Road Maintenance Agreement
Parking Type Attached Garage
Attached Garage 2
Total Parking Spaces 2
Garage Y
Building
Lot Description Landscaping, Rear Yard, Rural, SideYard(s)
Story 3
Foundation Brick/Mortar
Sewer Mound System
Water Well
Architectural Style Cape Cod
Level or Stories 3
Additional Building Above Grade, Below Grade
New Construction N
Schools
High Schools Big Spring
School District Big Spring
Others
Senior Community No
Tax ID 44-05-0411-011G
Ownership Fee Simple
SqFt Source Assessor
Acceptable Financing FHA, Cash, Conventional, USDA, VA
Horse Property Y
Horse Feature Horses Allowed, Paddock, Stable(s)
Listing Terms FHA, Cash, Conventional, USDA, VA
Financing FHA,Cash,Conventional,USDA,VA
Special Listing Condition Standard
Read Less Info
Want to know what your home might be worth? Contact us for a FREE valuation!

Our team is ready to help you sell your home for the highest possible price ASAP

Bought with KRISTI DAVIDSON • Keller Williams Keystone Realty







