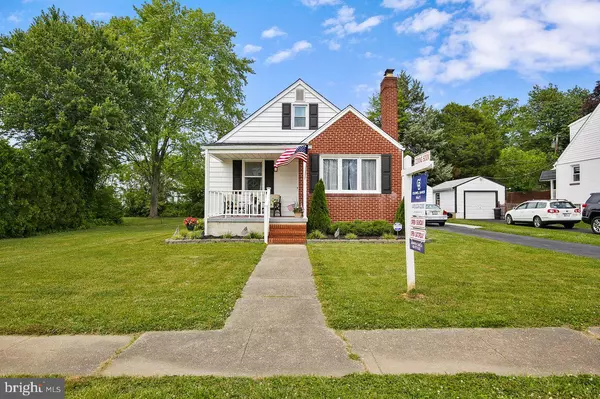$350,000
$350,000
For more information regarding the value of a property, please contact us for a free consultation.
3 Beds
3 Baths
1,429 SqFt
SOLD DATE : 07/09/2021
Key Details
Sold Price $350,000
Property Type Single Family Home
Sub Type Detached
Listing Status Sold
Purchase Type For Sale
Square Footage 1,429 sqft
Price per Sqft $244
Subdivision Joppa View
MLS Listing ID MDBC531066
Sold Date 07/09/21
Style Cape Cod
Bedrooms 3
Full Baths 3
HOA Y/N N
Abv Grd Liv Area 1,429
Originating Board BRIGHT
Year Built 1952
Annual Tax Amount $3,577
Tax Year 2021
Lot Size 10,008 Sqft
Acres 0.23
Lot Dimensions 1.00 x
Property Description
WOW WOW WOW! This house is beautiful. The seller has shown pride of ownership in just a few short years. You can move right in to this very clean Cape Cod. New roof (2019), Brand new kitchen with stainless steel appliances, new flooring, new island separating kitchen from formal dining room and granite countertops(2019). The upper level has been finished with a large bedroom, decent closet space, new carpet and a full bathroom. The lower level has been finished with a large recreation room, wet bar with multi color lighting, full bathroom and plenty of storage. All new lighting through house and garage, with garage having LED lighting and custom work bench. Living room has new pellet stove insert. Fresh neutral paint colors throughout. The sump pump has been dug deep and there is a battery backup and the basement has been waterproofed. Large backyard with detached brick garage. The backyard features a new stone fire pit. Home is sold as is
Location
State MD
County Baltimore
Zoning RESIDENTIAL
Rooms
Other Rooms Bedroom 3, Bedroom 1
Basement Fully Finished, Heated, Improved, Outside Entrance, Side Entrance, Sump Pump, Walkout Stairs, Windows
Main Level Bedrooms 2
Interior
Interior Features Attic, Bar, Carpet, Ceiling Fan(s), Dining Area, Entry Level Bedroom, Floor Plan - Open, Formal/Separate Dining Room, Kitchen - Island, Upgraded Countertops, Wet/Dry Bar, Wood Floors
Hot Water Natural Gas
Heating Forced Air
Cooling Ceiling Fan(s), Central A/C
Flooring Carpet, Ceramic Tile, Hardwood
Fireplaces Number 2
Equipment Built-In Microwave, Dishwasher, Disposal, Dryer, Exhaust Fan, Cooktop, Icemaker, Oven/Range - Gas, Refrigerator, Stainless Steel Appliances, Washer, Water Heater
Window Features Double Pane
Appliance Built-In Microwave, Dishwasher, Disposal, Dryer, Exhaust Fan, Cooktop, Icemaker, Oven/Range - Gas, Refrigerator, Stainless Steel Appliances, Washer, Water Heater
Heat Source Natural Gas
Exterior
Parking Features Garage - Front Entry, Garage - Side Entry
Garage Spaces 6.0
Water Access N
Roof Type Architectural Shingle
Accessibility None
Total Parking Spaces 6
Garage Y
Building
Story 3
Sewer Public Sewer
Water Public
Architectural Style Cape Cod
Level or Stories 3
Additional Building Above Grade, Below Grade
New Construction N
Schools
School District Baltimore County Public Schools
Others
Senior Community No
Tax ID 04111116045375
Ownership Fee Simple
SqFt Source Assessor
Acceptable Financing Cash, Conventional, FHA, VA
Horse Property N
Listing Terms Cash, Conventional, FHA, VA
Financing Cash,Conventional,FHA,VA
Special Listing Condition Standard
Read Less Info
Want to know what your home might be worth? Contact us for a FREE valuation!

Our team is ready to help you sell your home for the highest possible price ASAP

Bought with Ashley Whitney Brown • O'Brien Realty







