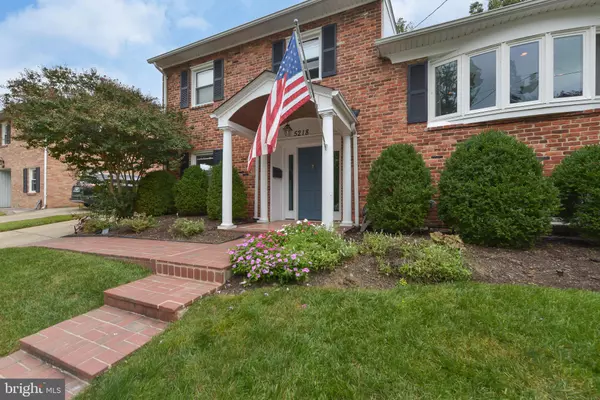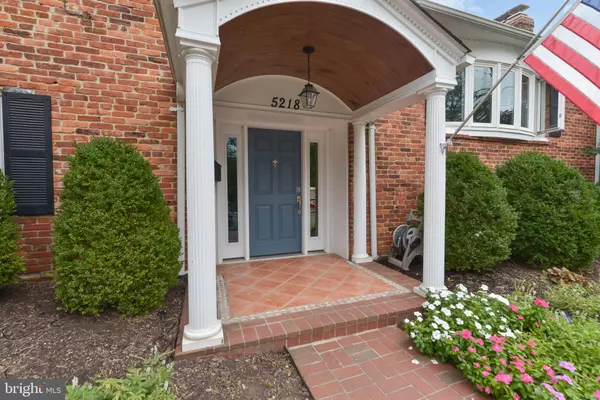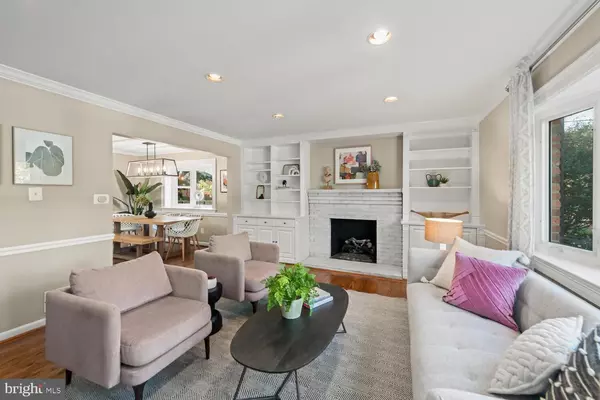$910,000
$898,300
1.3%For more information regarding the value of a property, please contact us for a free consultation.
5 Beds
3 Baths
2,411 SqFt
SOLD DATE : 12/07/2021
Key Details
Sold Price $910,000
Property Type Single Family Home
Sub Type Detached
Listing Status Sold
Purchase Type For Sale
Square Footage 2,411 sqft
Price per Sqft $377
Subdivision Forest Glen
MLS Listing ID VAAR2000371
Sold Date 12/07/21
Style Split Level
Bedrooms 5
Full Baths 3
HOA Y/N N
Abv Grd Liv Area 2,411
Originating Board BRIGHT
Year Built 1961
Annual Tax Amount $7,832
Tax Year 2021
Lot Size 6,004 Sqft
Acres 0.14
Property Description
Picture-perfect in Arlington! This updated home is tucked away in the quiet enclave of Forest Glen. With over 2,400 square feet and 5 bedrooms/3 full baths, there is plenty of space to spread out! The light and bright living room boasts a gas fireplace surrounded by elegant built-ins, and the convenient layout offers an easy flow into the open kitchen and dining area beyond. You will love spending time in the updated kitchen with its white quartz counters and chic gray cabinets along with stainless steel appliances. The adjacent sunroom offers room to expand and play, overlooking the carefully landscaped backyard. Two of the upper level bedrooms feature custom white built-ins, and the bathroom was just renovated in 2021. The lower level of the home includes two additional bedrooms, so you have plenty of room for a home office or overnight guests. The sprawling family room includes another gas fireplace for cozy winter evenings or game night. Outside, the lush fenced back yard includes elegant landscape lighting, a hardscaped patio area, a sturdy & exciting playset, and detached garage. The ideal location of this home is supremely walkable! Just around the corner, you have direct access to the W&OD Trail. Only a few short blocks beyond is the Glencarlyn Park, Glencarlyn Branch Library and Long Branch Nature Center. The home is zoned for the eiviable Carlin Springs/Kenmore/Washington & Liberty school pyramid. There is tons of shopping nearby, with easy access to Seven Corners and Bailey's Crossroads -- grab your essentials at Target or Trader Joe's, or head to Ballston Quarter, just two miles away. Commuting is a breeze, with convenient access to Route 50, Columbia Pike, or I-66. Come explore the best of Arlington in desirable Forest Glen!
Location
State VA
County Arlington
Zoning R-6
Rooms
Basement Fully Finished
Interior
Interior Features Combination Kitchen/Dining, Crown Moldings, Kitchen - Gourmet, Upgraded Countertops, Wood Floors
Hot Water Natural Gas
Heating Forced Air
Cooling Central A/C
Fireplaces Number 2
Equipment Dishwasher, Dryer, Washer, Stove, Stainless Steel Appliances, Refrigerator, Range Hood, Oven/Range - Electric
Fireplace Y
Appliance Dishwasher, Dryer, Washer, Stove, Stainless Steel Appliances, Refrigerator, Range Hood, Oven/Range - Electric
Heat Source Natural Gas
Laundry Basement
Exterior
Exterior Feature Terrace
Garage Garage - Front Entry
Garage Spaces 1.0
Waterfront N
Water Access N
Accessibility None
Porch Terrace
Parking Type Detached Garage
Total Parking Spaces 1
Garage Y
Building
Story 3
Foundation Permanent
Sewer Public Sewer
Water Public
Architectural Style Split Level
Level or Stories 3
Additional Building Above Grade, Below Grade
New Construction N
Schools
Elementary Schools Carlin Springs
Middle Schools Kenmore
High Schools Washington-Liberty
School District Arlington County Public Schools
Others
Senior Community No
Tax ID 22-013-012
Ownership Fee Simple
SqFt Source Assessor
Security Features Main Entrance Lock,Smoke Detector
Special Listing Condition Standard
Read Less Info
Want to know what your home might be worth? Contact us for a FREE valuation!

Our team is ready to help you sell your home for the highest possible price ASAP

Bought with Kathryn R Loughney • Compass







