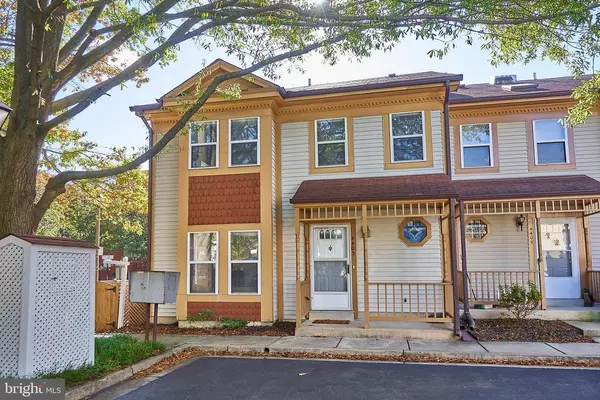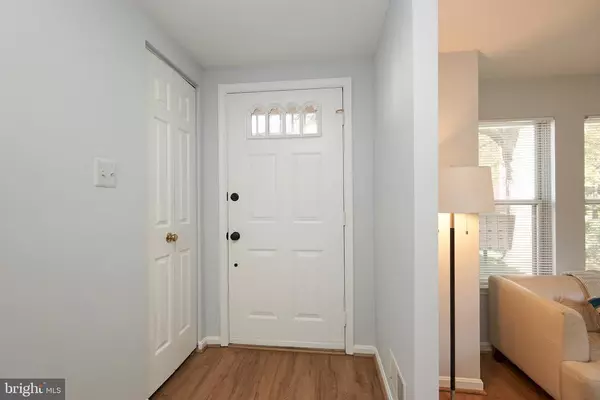$585,000
$585,000
For more information regarding the value of a property, please contact us for a free consultation.
2 Beds
2 Baths
896 SqFt
SOLD DATE : 12/01/2020
Key Details
Sold Price $585,000
Property Type Townhouse
Sub Type End of Row/Townhouse
Listing Status Sold
Purchase Type For Sale
Square Footage 896 sqft
Price per Sqft $652
Subdivision Victoria At Ballston
MLS Listing ID VAAR172372
Sold Date 12/01/20
Style Victorian,Contemporary
Bedrooms 2
Full Baths 1
Half Baths 1
HOA Fees $93/qua
HOA Y/N Y
Abv Grd Liv Area 896
Originating Board BRIGHT
Year Built 1983
Annual Tax Amount $6,018
Tax Year 2020
Lot Size 704 Sqft
Acres 0.02
Property Description
2 BLOCKS TO BALLSTON METRO!! This lovely, newly renovated Victorian-style two-level end unit townhome is located on a lovely tree-lined street in the heart of Ballston. The entire unit is freshly painted with new floors throughout. The open floor plan main level includes a living/dining room area with sliding glass doors leading to a private fenced patio, perfect for BBQ & relaxation. The kitchen, which offers plenty of storage and a large pantry, boasts new stainless steel appliances, white solid wood soft close cabinets, granite, faucet, large sink and light fixture. The powder room is newly renovated as well. The upper level houses the bright and spacious master bedroom with a large walk- in closet, a vaulted ceiling, an art display ledge and a large palladium style window. The upper level bath boasts all new fixtures and vanity. The bright second bedroom/office has a large double-door closet and the pull- down attic provides additional storage as well. The linen closet and stacked washer and dryer are conveniently located in the hallway on this level. This home is close to the new Ballston Quarter, restaurants, bars, entertainment, shops, schools, and bike path. The 14 unit townhome community is Pet Friendly and includes reserved off street parking, landscaping, snow removal and has low HOA fees. MUST SEE!!
Location
State VA
County Arlington
Zoning R15-30T
Interior
Interior Features Combination Dining/Living, Floor Plan - Open, Walk-in Closet(s), Other
Hot Water Electric
Heating Forced Air
Cooling Central A/C
Equipment Built-In Microwave, Dishwasher, Disposal, Dryer - Electric, Oven/Range - Electric, Refrigerator, Washer, Washer/Dryer Stacked
Window Features Palladian,Insulated,Screens
Appliance Built-In Microwave, Dishwasher, Disposal, Dryer - Electric, Oven/Range - Electric, Refrigerator, Washer, Washer/Dryer Stacked
Heat Source Electric
Laundry Dryer In Unit, Washer In Unit
Exterior
Fence Privacy
Waterfront N
Water Access N
Accessibility None
Parking Type Off Street
Garage N
Building
Lot Description SideYard(s)
Story 2
Sewer Public Sewer
Water Public
Architectural Style Victorian, Contemporary
Level or Stories 2
Additional Building Above Grade, Below Grade
Structure Type Vaulted Ceilings
New Construction N
Schools
Elementary Schools Ashlawn
Middle Schools Swanson
High Schools Washington-Liberty
School District Arlington County Public Schools
Others
HOA Fee Include Common Area Maintenance,Management,Parking Fee,Reserve Funds,Road Maintenance,Snow Removal
Senior Community No
Tax ID 14-018-060
Ownership Fee Simple
SqFt Source Assessor
Special Listing Condition Standard
Read Less Info
Want to know what your home might be worth? Contact us for a FREE valuation!

Our team is ready to help you sell your home for the highest possible price ASAP

Bought with Heidi B Ellenberger-Jones • Modern Jones, LLC







