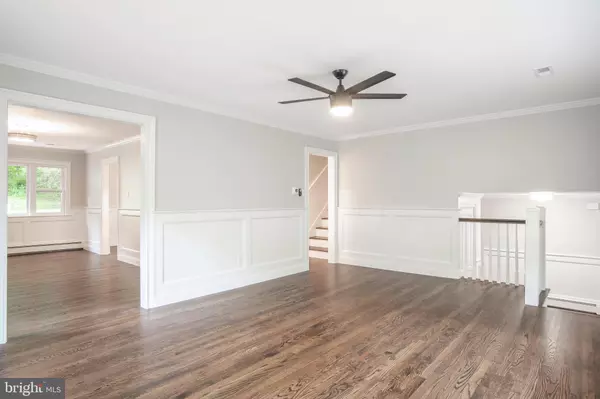$610,000
$649,900
6.1%For more information regarding the value of a property, please contact us for a free consultation.
3 Beds
3 Baths
2,105 SqFt
SOLD DATE : 07/23/2021
Key Details
Sold Price $610,000
Property Type Single Family Home
Sub Type Detached
Listing Status Sold
Purchase Type For Sale
Square Footage 2,105 sqft
Price per Sqft $289
Subdivision None Available
MLS Listing ID PABU528804
Sold Date 07/23/21
Style Split Level,Transitional
Bedrooms 3
Full Baths 2
Half Baths 1
HOA Y/N N
Abv Grd Liv Area 2,105
Originating Board BRIGHT
Year Built 1977
Annual Tax Amount $7,887
Tax Year 2020
Lot Size 1.860 Acres
Acres 1.86
Lot Dimensions 0.00 x 0.00
Property Description
Move right into this beautiful home situated on a private lot in highly sought after Solebury Township! The moment you walk through the front door, the gorgeous millwork greets you. The main level includes a huge family room with a wood burning stone fireplace, in addition to the large mud/laundry room and powder room. Off of the family room are a few steps up to access the lovely kitchen. The bright and clean eat-in kitchen includes stainless steel appliances and quartz countertops. Walk out of the kitchen and onto the huge wrap around Trex deck that offers private views of the lovely New Hope property. The large living room also has access to the deck and the nice sized dining room rounds off the middle floor. The upper level includes the master bedroom that has an attached full bathroom, walk-in closet and a Juliette balcony. Two additional bedrooms and a hall full bath complete the upper level. There is walk-up access to an unfinished bonus room that has incredible potential to be finished for a playroom, office, or guest room. Lovely oak wood floors are throughout the middle and upper levels of the home and attention to detail and high-quality craftsmanship is evident throughout. The property is conveniently located 3 miles from New Hope and 3 miles from Peddlers Village which allows easy access to fine dining, shopping, parks, playhouses and museums. Also located within the award-winning New Hope- Solebury School District.
Location
State PA
County Bucks
Area Solebury Twp (10141)
Zoning R1
Rooms
Other Rooms Living Room, Dining Room, Primary Bedroom, Bedroom 2, Bedroom 3, Kitchen, Family Room
Basement Full
Interior
Interior Features Ceiling Fan(s), Chair Railings, Family Room Off Kitchen, Kitchen - Eat-In, Wainscotting, Upgraded Countertops, Walk-in Closet(s), Wood Floors
Hot Water Oil
Heating Baseboard - Hot Water
Cooling Central A/C
Flooring Hardwood, Ceramic Tile
Fireplaces Number 1
Fireplaces Type Stone, Wood
Equipment Oven/Range - Electric, Stainless Steel Appliances
Fireplace Y
Appliance Oven/Range - Electric, Stainless Steel Appliances
Heat Source Oil
Laundry Main Floor
Exterior
Parking Features Garage - Side Entry
Garage Spaces 6.0
Water Access N
View Trees/Woods
Accessibility None
Attached Garage 2
Total Parking Spaces 6
Garage Y
Building
Story 3
Sewer On Site Septic
Water Well
Architectural Style Split Level, Transitional
Level or Stories 3
Additional Building Above Grade, Below Grade
New Construction N
Schools
School District New Hope-Solebury
Others
Senior Community No
Tax ID 41-022-161
Ownership Fee Simple
SqFt Source Assessor
Acceptable Financing Cash, Conventional
Listing Terms Cash, Conventional
Financing Cash,Conventional
Special Listing Condition Standard
Read Less Info
Want to know what your home might be worth? Contact us for a FREE valuation!

Our team is ready to help you sell your home for the highest possible price ASAP

Bought with Renee Paray • Coldwell Banker Realty






