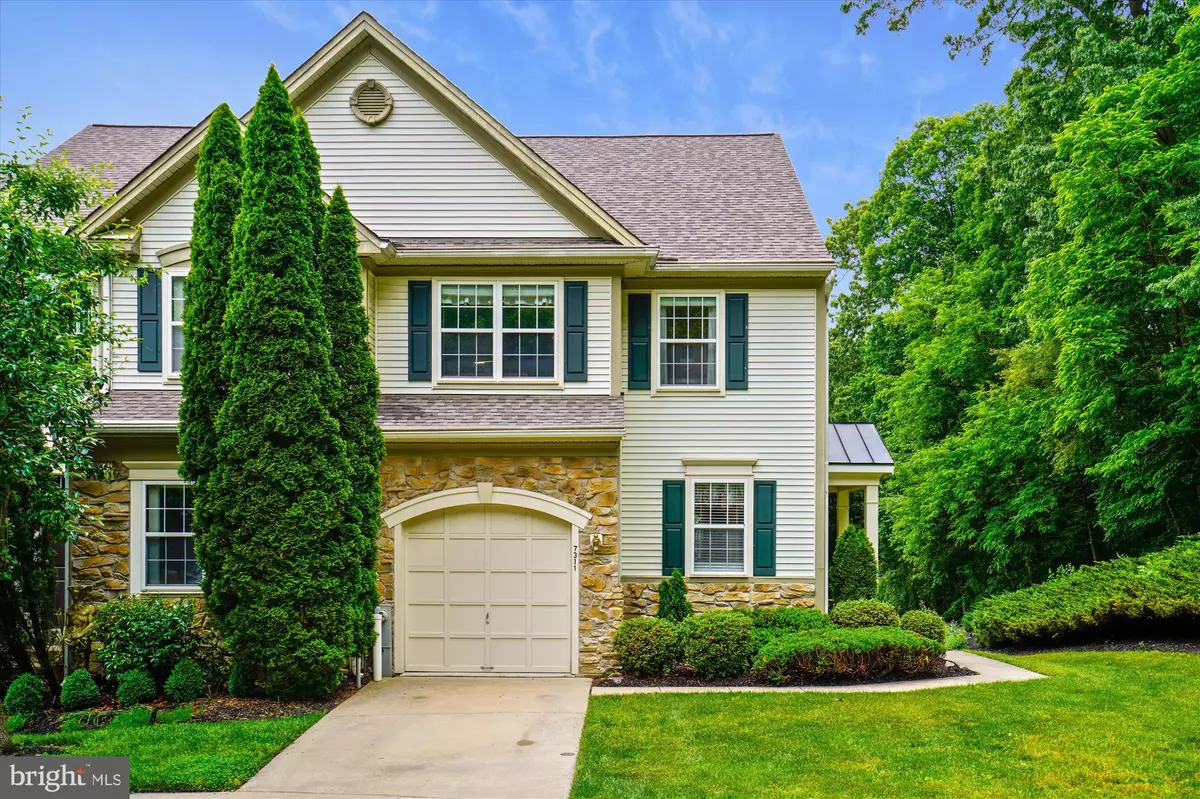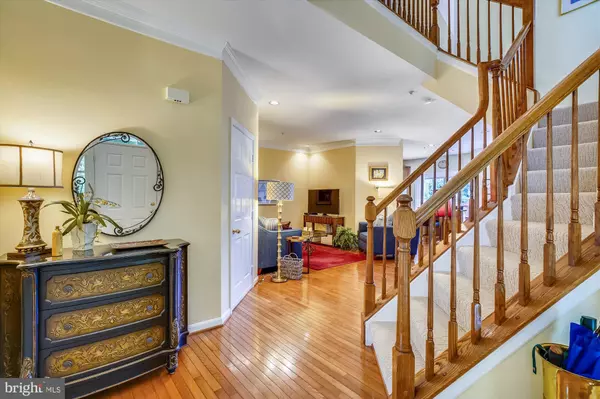$500,000
$470,000
6.4%For more information regarding the value of a property, please contact us for a free consultation.
3 Beds
4 Baths
2,003 SqFt
SOLD DATE : 07/28/2021
Key Details
Sold Price $500,000
Property Type Condo
Sub Type Condo/Co-op
Listing Status Sold
Purchase Type For Sale
Square Footage 2,003 sqft
Price per Sqft $249
Subdivision Clarks Crossing
MLS Listing ID MDHW295446
Sold Date 07/28/21
Style Colonial
Bedrooms 3
Full Baths 3
Half Baths 1
Condo Fees $200/mo
HOA Y/N N
Abv Grd Liv Area 1,567
Originating Board BRIGHT
Year Built 1997
Annual Tax Amount $5,622
Tax Year 2021
Property Description
Welcome home to this lovely end unit town home in Clarks Crossing. Tucked away in a serene community located just minutes away from, shopping, and main travel routes, it is private, beautiful and convenient! Gleaming hardwood floors greet you as you enter, and with its bright and welcoming ambiance, this home will make you smile. A large open living room connects to a nice-size dining room and kitchen, with a great flow that balances the space. The bright sun-lit kitchen is open with plenty of room to prepare food, and nicely appointed with 42" cabinets, stainless steel appliances, a center island with room for chairs, and all opening out to a huge deck on the back of the house. On the upper level, the primary bedroom has a cathedral ceiling (It's beautiful!) with a full bath, dual sinks, separate shower and soaking tub. Two more spacious bedrooms round out the upper level with a second full bath in the hall. One of the bedrooms serves as an office with lovely built-in cabinets and shelving. The laundry area is tucked away in the hall, providing convenient access on the upper level. Downstairs, the lower level (with walk-out sliding doors), is fully finished with a marvelous family space, another office with built-in shelves and a full bath. Outside the home, the view is beautiful. Nicely landscaped and beautifully maintained, tall trees provide privacy adding more incredible value to this location. Everything speaks of pride of ownership! It is well-maintained and is in ready to move-in condition. Don't miss this opportunity!
Location
State MD
County Howard
Zoning RSC
Rooms
Other Rooms Living Room, Dining Room, Primary Bedroom, Bedroom 2, Bedroom 3, Kitchen, Family Room, Laundry, Office, Bathroom 3, Primary Bathroom, Half Bath
Basement Daylight, Full, Fully Finished, Heated, Rear Entrance, Connecting Stairway
Interior
Interior Features Floor Plan - Open, Kitchen - Island, Wood Floors
Hot Water Natural Gas
Heating Forced Air
Cooling Central A/C
Flooring Hardwood, Carpet
Fireplaces Number 1
Equipment Built-In Range, Dishwasher, Disposal
Window Features Double Pane,Screens,Vinyl Clad
Appliance Built-In Range, Dishwasher, Disposal
Heat Source Natural Gas
Laundry Upper Floor
Exterior
Parking Features Garage - Front Entry, Garage Door Opener
Garage Spaces 2.0
Amenities Available Common Grounds
Water Access N
Roof Type Shingle
Accessibility None
Attached Garage 1
Total Parking Spaces 2
Garage Y
Building
Lot Description Backs to Trees, Landscaping, Rear Yard
Story 3
Sewer Public Sewer
Water Public
Architectural Style Colonial
Level or Stories 3
Additional Building Above Grade, Below Grade
Structure Type Dry Wall
New Construction N
Schools
Elementary Schools Hammond
Middle Schools Hammond
High Schools Atholton
School District Howard County Public School System
Others
HOA Fee Include Common Area Maintenance,Insurance,Lawn Maintenance,Snow Removal,Trash
Senior Community No
Tax ID 1406557481
Ownership Condominium
Special Listing Condition Standard
Read Less Info
Want to know what your home might be worth? Contact us for a FREE valuation!

Our team is ready to help you sell your home for the highest possible price ASAP

Bought with Jean I Quattlebaum • Cummings & Co. Realtors






