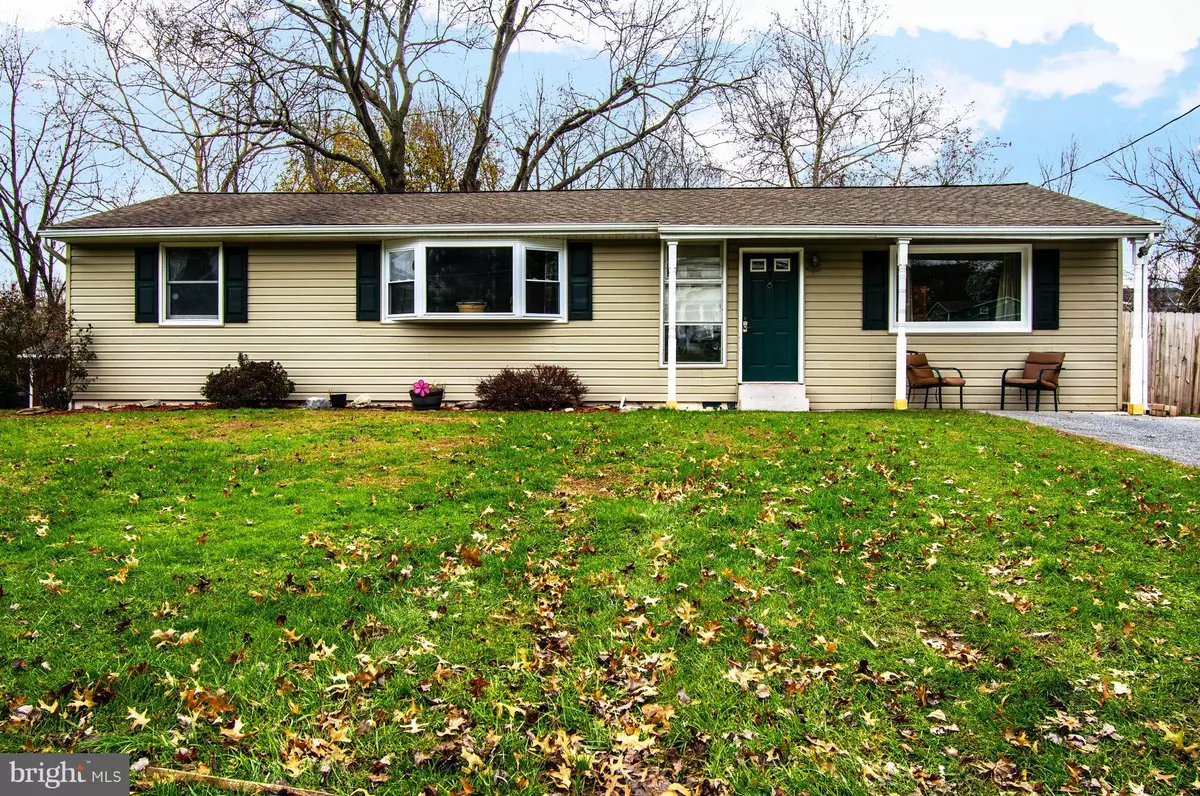$168,000
$165,000
1.8%For more information regarding the value of a property, please contact us for a free consultation.
3 Beds
1 Bath
1,296 SqFt
SOLD DATE : 03/11/2022
Key Details
Sold Price $168,000
Property Type Single Family Home
Sub Type Detached
Listing Status Sold
Purchase Type For Sale
Square Footage 1,296 sqft
Price per Sqft $129
Subdivision None Available
MLS Listing ID PADA2000013
Sold Date 03/11/22
Style Ranch/Rambler
Bedrooms 3
Full Baths 1
HOA Y/N N
Abv Grd Liv Area 1,296
Originating Board BRIGHT
Year Built 1955
Annual Tax Amount $3,201
Tax Year 2022
Lot Size 0.300 Acres
Acres 0.36
Property Description
Ranch In Lower Swatara Township Boasting Over 1200 SF. The Main Floor Offers Three Bedrooms And Two Family Rooms. Lower Level Gives You A Large Open Space, Laundry, and Built-In Shed With Exterior Access, As Well As Plenty Of Room For Storage. If You re Entertaining In Your Spacious Family Room With Hardwood Floors Or Follow To Your Kitchen That Overlooks Your Quaint Backyard, No Matter How You Look At It This Is Home!
Location
State PA
County Dauphin
Area Lower Swatara Twp (14036)
Zoning RESIDENTIAL
Rooms
Other Rooms Bedroom 2, Bedroom 3, Kitchen, Family Room, Bedroom 1
Basement Full, Drainage System, Outside Entrance, Shelving, Walkout Stairs, Water Proofing System, Sump Pump, Unfinished, Rough Bath Plumb, Poured Concrete
Main Level Bedrooms 3
Interior
Interior Features Attic, Ceiling Fan(s), Chair Railings, Combination Dining/Living, Combination Kitchen/Dining, Crown Moldings, Family Room Off Kitchen, Floor Plan - Open, Kitchen - Eat-In, Kitchen - Table Space, Wood Floors
Hot Water Electric
Cooling Central A/C, Whole House Fan
Flooring Ceramic Tile, Hardwood
Equipment Built-In Microwave, Commercial Range, Dishwasher, Dryer - Electric, Oven - Double, Oven/Range - Electric, Refrigerator, Washer, Water Heater
Fireplace N
Window Features Bay/Bow,Double Pane
Appliance Built-In Microwave, Commercial Range, Dishwasher, Dryer - Electric, Oven - Double, Oven/Range - Electric, Refrigerator, Washer, Water Heater
Heat Source Oil
Laundry Basement
Exterior
Exterior Feature Deck(s), Patio(s)
Waterfront N
Water Access N
Roof Type Architectural Shingle
Street Surface Paved
Accessibility 2+ Access Exits
Porch Deck(s), Patio(s)
Road Frontage Boro/Township
Parking Type Driveway
Garage N
Building
Story 1
Foundation Block
Sewer Public Sewer
Water Public
Architectural Style Ranch/Rambler
Level or Stories 1
Additional Building Above Grade, Below Grade
Structure Type Dry Wall
New Construction N
Schools
High Schools Middletown Area High School
School District Middletown Area
Others
Senior Community No
Tax ID 36-010-006-000-0000
Ownership Fee Simple
SqFt Source Estimated
Security Features Smoke Detector
Acceptable Financing Cash, Conventional
Listing Terms Cash, Conventional
Financing Cash,Conventional
Special Listing Condition Standard
Read Less Info
Want to know what your home might be worth? Contact us for a FREE valuation!

Our team is ready to help you sell your home for the highest possible price ASAP

Bought with LINDA MEHAFFIE • RE/MAX Realty Professionals







