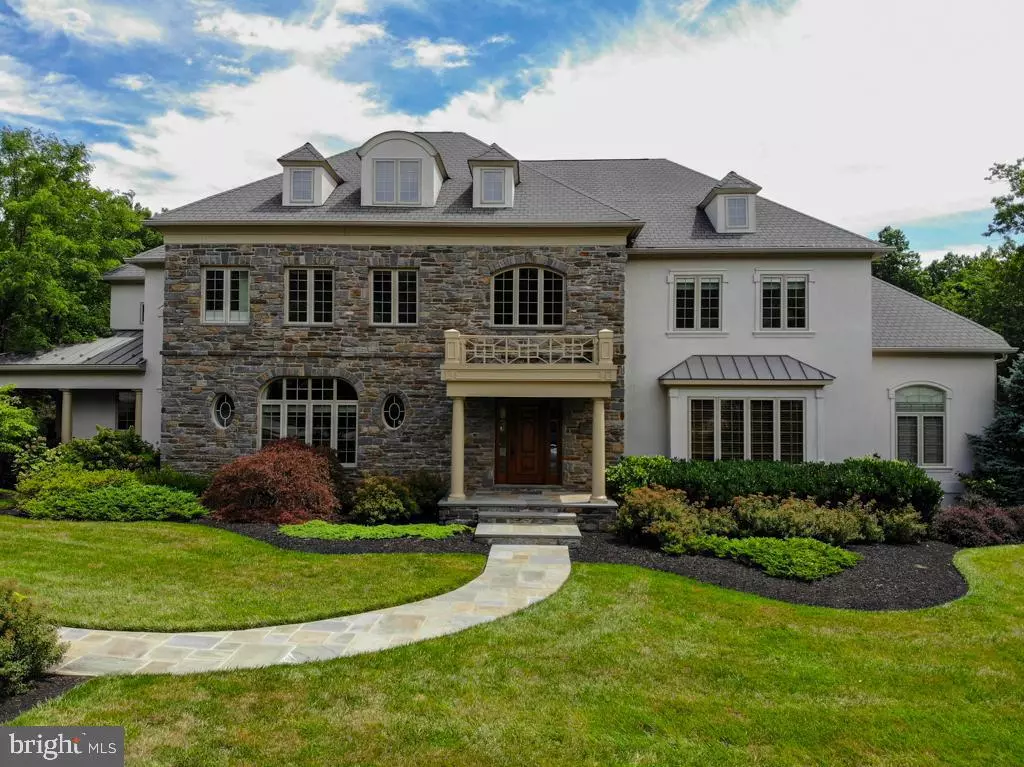$2,000,000
$2,095,000
4.5%For more information regarding the value of a property, please contact us for a free consultation.
5 Beds
8 Baths
11,175 SqFt
SOLD DATE : 08/27/2020
Key Details
Sold Price $2,000,000
Property Type Single Family Home
Sub Type Detached
Listing Status Sold
Purchase Type For Sale
Square Footage 11,175 sqft
Price per Sqft $178
Subdivision Inverness
MLS Listing ID PAMC656358
Sold Date 08/27/20
Style Colonial
Bedrooms 5
Full Baths 5
Half Baths 3
HOA Y/N N
Abv Grd Liv Area 9,575
Originating Board BRIGHT
Year Built 2007
Annual Tax Amount $35,460
Tax Year 2019
Lot Size 0.925 Acres
Acres 0.93
Lot Dimensions 167.00 x 0.00
Property Description
Incredible and Distinctive Home in Inverness Glen! This stunning and custom colonial offers 11,000(+/-) sq ft and is a sprawling open floor plan with great flow model. Elegantly landscaped entry way leads to the two story foyer entry w wainscoting and gorgeous curved staircase. Dramatic 10' ceilings and a high-end surround sound entertainment system throughout the main level and basement. Complete w a handsome office, charismatic dining room w custom lighting - curved walls and enough space for your largest gatherings, butlers pantry w floor to ceiling wine fridge which leads to an impressive - exceptional kitchen and breakfast room w great center island featuring custom granite detail huge walk in pantry wolf appliances and is open to the great room w gas fireplace. A large sunroom with 3 walls of windows, beautiful center patio with fireplace accessible from breakfast room and sunroom, 2nd office, the 'cookbook' nook, mudroom w second fridge bench window seat cabinets and organization plus 3 car garage access, 2 powder rooms, guest suite w full bathroom and rear staircase, complete the main level. Arrive by stairs, or elevator to the 2nd floor where you find a layout extremely well designed and thought through. 4 bedrooms include the grand master suite w multiple walk in closets, sitting room/office and luxurious master bath. The remaining bedrooms are spacious with organized closets and space for the entire family. 3rd level of the home is a wonderful wide open space which could be used as another Great room, a full gym, or whatever your needs maybe. This amazing basement has it all! Movie theater, gym, indoor pool and jacuzzi with another fireplace, craft/hobby room, additional family room featuring second kitchenette and a full bath. Custom wood carved entry doors, 7 zone HVAC, 400 amp electric with full home generator, elegant mill work, top of the line finishes and appliances, and a full home intercom system are just a few of the amenities here for you. This special home is located in the award winning Lower Moreland School District, is only 1-mile from Meadowbrook station, w direct access to center city and airport. Within walking distance to the 5.4-mile Pennypack Trail. Conveniently located to Whole Foods, Giant, the Willow Grove Mall, brand new Penn Cinema, as well as many incredible restaurants and coffee shops.
Location
State PA
County Montgomery
Area Lower Moreland Twp (10641)
Zoning LL
Rooms
Other Rooms Dining Room, Primary Bedroom, Bedroom 2, Bedroom 3, Bedroom 4, Bedroom 5, Kitchen, Game Room, Family Room, Den, Foyer, Breakfast Room, Sun/Florida Room, Exercise Room, Laundry, Mud Room, Other, Office, Utility Room, Media Room, Bathroom 1, Bathroom 2, Attic, Primary Bathroom, Full Bath, Half Bath
Basement Full
Main Level Bedrooms 1
Interior
Interior Features 2nd Kitchen, Additional Stairway, Bar, Breakfast Area, Built-Ins, Butlers Pantry, Carpet, Ceiling Fan(s), Combination Kitchen/Living, Crown Moldings, Curved Staircase, Double/Dual Staircase, Dining Area, Elevator, Entry Level Bedroom, Family Room Off Kitchen, Floor Plan - Open, Floor Plan - Traditional, Formal/Separate Dining Room, Kitchen - Eat-In, Intercom, Kitchen - Gourmet, Kitchen - Island, Kitchen - Table Space, Pantry, Recessed Lighting, Upgraded Countertops, Wainscotting, Walk-in Closet(s), Wine Storage, Wood Floors
Hot Water Natural Gas
Heating Forced Air, Central
Cooling Central A/C
Flooring Hardwood, Carpet, Tile/Brick
Fireplaces Number 3
Fireplaces Type Gas/Propane
Equipment Built-In Microwave, Built-In Range, Dishwasher, Disposal, Dryer, Exhaust Fan, Icemaker, Microwave, Oven - Wall, Oven/Range - Gas, Range Hood, Refrigerator, Six Burner Stove, Stainless Steel Appliances, Stove, Washer, Water Heater
Furnishings Partially
Fireplace Y
Appliance Built-In Microwave, Built-In Range, Dishwasher, Disposal, Dryer, Exhaust Fan, Icemaker, Microwave, Oven - Wall, Oven/Range - Gas, Range Hood, Refrigerator, Six Burner Stove, Stainless Steel Appliances, Stove, Washer, Water Heater
Heat Source Natural Gas
Exterior
Exterior Feature Balconies- Multiple, Patio(s), Porch(es), Terrace, Wrap Around
Parking Features Garage - Side Entry, Inside Access, Oversized
Garage Spaces 13.0
Pool Indoor, Lap/Exercise
Water Access N
Roof Type Shingle
Accessibility None
Porch Balconies- Multiple, Patio(s), Porch(es), Terrace, Wrap Around
Attached Garage 3
Total Parking Spaces 13
Garage Y
Building
Story 3
Sewer Public Sewer
Water Public
Architectural Style Colonial
Level or Stories 3
Additional Building Above Grade, Below Grade
Structure Type Dry Wall,9'+ Ceilings,Cathedral Ceilings
New Construction N
Schools
School District Lower Moreland Township
Others
Senior Community No
Tax ID 41-00-04631-224
Ownership Fee Simple
SqFt Source Assessor
Special Listing Condition Standard
Read Less Info
Want to know what your home might be worth? Contact us for a FREE valuation!

Our team is ready to help you sell your home for the highest possible price ASAP

Bought with Joseph B Bograd • RE/MAX Elite






