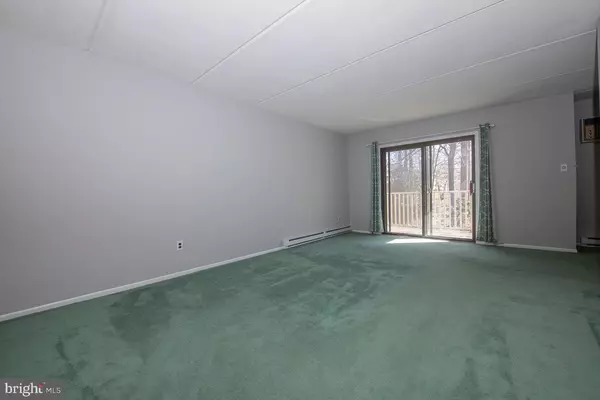$178,000
$175,000
1.7%For more information regarding the value of a property, please contact us for a free consultation.
2 Beds
2 Baths
1,104 SqFt
SOLD DATE : 04/29/2021
Key Details
Sold Price $178,000
Property Type Condo
Sub Type Condo/Co-op
Listing Status Sold
Purchase Type For Sale
Square Footage 1,104 sqft
Price per Sqft $161
Subdivision Woodmont North
MLS Listing ID PACT531290
Sold Date 04/29/21
Style Unit/Flat
Bedrooms 2
Full Baths 2
Condo Fees $216/mo
HOA Y/N N
Abv Grd Liv Area 1,104
Originating Board BRIGHT
Year Built 1973
Annual Tax Amount $1,706
Tax Year 2020
Lot Dimensions 0.00 x 0.00
Property Description
Spacious Second Floor 2 Bedroom/2 Bath Condominium in Affordable Woodmont North. Sunny and Bright Home with Tranquil View of Wooded Open Space from the Patio. This Home Features: New Windows, New Hot Water Heater, Newer Washer & Dryer, Large Master Bedroom with Ensuite Bathroom, Second Bedroom with Ceramic Tile Hall Bathroom and an Eat in Kitchen. The large Walk in Closet provides Ample Storage Space with an Additional Storage Closet Available on the Lower Level for Each Residence. The Association Fee Covers Your Water Bill, Sewer Bill, Trash & Recycling Pickup, Snow Removal, Exterior Building Maintenance, All Landscaping and the Community Pool. Located in Top Rated Downingtown School District this Condo is Convenient to Commuter Routes Including Rt 30, Rt 202, PA Turnpike and The R5 Whitford Train Station as well as Shopping Including Wegmans, BJ's, Exton Mall and Whole Foods Grocery Store. Don't Miss this Great Opportunity. With Interest Rates as Low as They Are, You'll Find It's Cheaper to Own the Home than to Rent.
Location
State PA
County Chester
Area East Caln Twp (10340)
Zoning R50
Rooms
Other Rooms Living Room, Dining Room, Primary Bedroom, Bedroom 2, Kitchen, Bathroom 2, Primary Bathroom
Main Level Bedrooms 2
Interior
Interior Features Ceiling Fan(s), Entry Level Bedroom, Kitchen - Eat-In, Pantry, Walk-in Closet(s)
Hot Water Electric
Heating Baseboard - Electric
Cooling Wall Unit
Flooring Carpet, Ceramic Tile, Vinyl
Equipment Oven - Single, Dishwasher, Disposal, Refrigerator, Washer/Dryer Stacked
Furnishings No
Fireplace N
Window Features Energy Efficient,Double Pane,Vinyl Clad
Appliance Oven - Single, Dishwasher, Disposal, Refrigerator, Washer/Dryer Stacked
Heat Source Electric
Laundry Main Floor, Washer In Unit, Dryer In Unit
Exterior
Garage Spaces 2.0
Parking On Site 1
Amenities Available Pool - Outdoor
Water Access N
View Trees/Woods
Street Surface Paved
Accessibility None
Total Parking Spaces 2
Garage N
Building
Lot Description Cul-de-sac, Backs to Trees, Level, No Thru Street
Story 1
Unit Features Garden 1 - 4 Floors
Foundation Block
Sewer Public Sewer
Water Public
Architectural Style Unit/Flat
Level or Stories 1
Additional Building Above Grade, Below Grade
New Construction N
Schools
Elementary Schools East Ward
Middle Schools Lionville
High Schools Downingtown Hs East Campus
School District Downingtown Area
Others
HOA Fee Include Ext Bldg Maint,Lawn Maintenance,Sewer,Water,Trash,Pool(s),Management,Common Area Maintenance
Senior Community No
Tax ID 40-02 -0661
Ownership Condominium
Horse Property N
Special Listing Condition Standard
Read Less Info
Want to know what your home might be worth? Contact us for a FREE valuation!

Our team is ready to help you sell your home for the highest possible price ASAP

Bought with Marcello S Finocchi • Weichert, Realtors - Cornerstone






