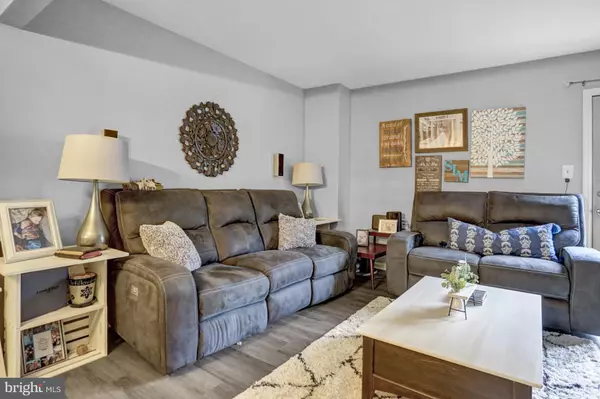$170,000
$169,900
0.1%For more information regarding the value of a property, please contact us for a free consultation.
2 Beds
3 Baths
1,485 SqFt
SOLD DATE : 07/30/2021
Key Details
Sold Price $170,000
Property Type Condo
Sub Type Condo/Co-op
Listing Status Sold
Purchase Type For Sale
Square Footage 1,485 sqft
Price per Sqft $114
Subdivision Rosewood Glen
MLS Listing ID PABK377370
Sold Date 07/30/21
Style Traditional
Bedrooms 2
Full Baths 2
Half Baths 1
Condo Fees $230/mo
HOA Y/N N
Abv Grd Liv Area 1,485
Originating Board BRIGHT
Year Built 1992
Annual Tax Amount $4,019
Tax Year 2020
Lot Size 871 Sqft
Acres 0.02
Lot Dimensions 0.00 x 0.00
Property Description
Welcome to 4 Lenape Lane located in the beautiful Rosewood Glen subdivision! This move in ready home offers two bedrooms and two and a half bathrooms. The master bathroom has been updated. Both bedrooms have their own bathrooms. There are all new updated light fixtures on the main level of the home. Flooring has been updated within the past 3 years and there is brand new carpet on the upper level within this past year. The refrigerator is under a year old. The large basement offers the potential to be finished! Outdoors, there is a decent sized deck where you can place your grill and/or outdoor furniture for your entertainment needs. All appliances remain with the home. Schedule your private showing tour today!
Location
State PA
County Berks
Area Amity Twp (10224)
Zoning RES
Rooms
Other Rooms Living Room, Dining Room, Primary Bedroom, Kitchen, Bedroom 1
Basement Full
Interior
Interior Features Carpet, Combination Kitchen/Dining, Dining Area, Family Room Off Kitchen, Floor Plan - Traditional
Hot Water Natural Gas
Heating Forced Air
Cooling Central A/C
Equipment Dishwasher, Dryer, Refrigerator, Oven/Range - Electric, Washer
Fireplace N
Appliance Dishwasher, Dryer, Refrigerator, Oven/Range - Electric, Washer
Heat Source Natural Gas
Exterior
Garage Spaces 2.0
Waterfront N
Water Access N
Accessibility None
Parking Type Parking Lot
Total Parking Spaces 2
Garage N
Building
Story 2
Sewer Public Sewer
Water Public
Architectural Style Traditional
Level or Stories 2
Additional Building Above Grade, Below Grade
New Construction N
Schools
School District Daniel Boone Area
Others
HOA Fee Include Lawn Maintenance,Snow Removal,Trash
Senior Community No
Tax ID 24-5364-10-26-7332
Ownership Fee Simple
SqFt Source Assessor
Acceptable Financing Cash, Conventional
Listing Terms Cash, Conventional
Financing Cash,Conventional
Special Listing Condition Standard
Read Less Info
Want to know what your home might be worth? Contact us for a FREE valuation!

Our team is ready to help you sell your home for the highest possible price ASAP

Bought with Suzette Webb • BHHS Fox & Roach-West Chester







