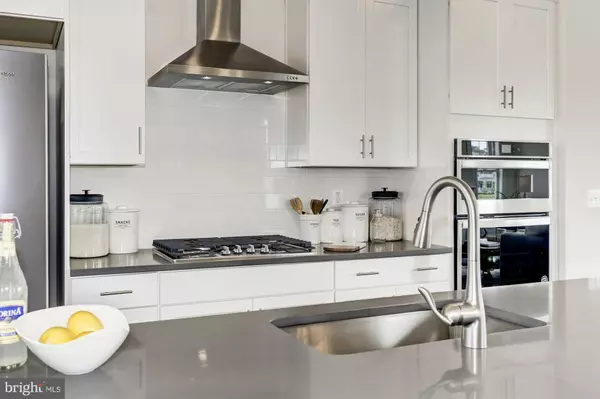$422,500
$439,990
4.0%For more information regarding the value of a property, please contact us for a free consultation.
3 Beds
4 Baths
2,049 SqFt
SOLD DATE : 01/29/2021
Key Details
Sold Price $422,500
Property Type Townhouse
Sub Type End of Row/Townhouse
Listing Status Sold
Purchase Type For Sale
Square Footage 2,049 sqft
Price per Sqft $206
Subdivision Tallyn Ridge
MLS Listing ID MDFR274198
Sold Date 01/29/21
Style Colonial
Bedrooms 3
Full Baths 3
Half Baths 1
HOA Fees $100/mo
HOA Y/N Y
Abv Grd Liv Area 2,049
Originating Board BRIGHT
Year Built 2019
Tax Year 2019
Lot Size 2,675 Sqft
Acres 0.06
Property Description
Public: MODEL Home Sale for Year-End Delivery! Gorgeous NEW Springdale Model at Tallyn Ridge. This Model Home features a full brick front end unit, with 2-car garage, 3 bedrooms, 3.5 baths, main level rec room/den, cozy gas F/P, oak stairs, 7" wide planked engineered hardwood on main level, entire 2nd floor, and third floor hallway, gourmet kitchen package with S/S cook-top, chimney hood, double wall oven, & French-style refrigerator, 11' center island with quartz counters, composite deck, upgraded ceramic in all baths and upgraded surround sound audio package. This home has it all! The HOA includes outdoor swimming pool, snow and trash removal for $100 month. Tallyn Ridge is located within 2 miles of major interstates, shopping, MARC Train, and Downtown Frederick. Tallyn Ridge is also located within the highly ranked Oakdale School District. If you are looking for an ideal home in a quiet wooded neighborhood, look no further!
Location
State MD
County Frederick
Zoning RESIDENTIAL
Rooms
Other Rooms Living Room, Dining Room, Kitchen, Foyer, Recreation Room
Interior
Interior Features Family Room Off Kitchen, Formal/Separate Dining Room, Kitchen - Island, Primary Bath(s), Recessed Lighting, Upgraded Countertops, Walk-in Closet(s), Wood Floors
Hot Water Natural Gas
Cooling Central A/C, Programmable Thermostat
Equipment Built-In Microwave, Dishwasher, Disposal, Energy Efficient Appliances, Icemaker, Oven - Self Cleaning, Oven/Range - Gas, Stainless Steel Appliances, Washer/Dryer Hookups Only
Fireplace N
Window Features Double Pane,ENERGY STAR Qualified,Insulated
Appliance Built-In Microwave, Dishwasher, Disposal, Energy Efficient Appliances, Icemaker, Oven - Self Cleaning, Oven/Range - Gas, Stainless Steel Appliances, Washer/Dryer Hookups Only
Heat Source Natural Gas
Exterior
Parking Features Garage - Rear Entry
Garage Spaces 2.0
Amenities Available Jog/Walk Path, Pool - Outdoor, Swimming Pool, Tot Lots/Playground
Water Access N
Accessibility None
Attached Garage 2
Total Parking Spaces 2
Garage Y
Building
Story 3
Sewer Public Sewer
Water Public
Architectural Style Colonial
Level or Stories 3
Additional Building Above Grade, Below Grade
Structure Type 9'+ Ceilings,Dry Wall
New Construction Y
Schools
Elementary Schools Oakdale
Middle Schools Oakdale
High Schools Oakdale
School District Frederick County Public Schools
Others
HOA Fee Include Common Area Maintenance,Pool(s),Snow Removal,Trash
Senior Community No
Tax ID 1109598469
Ownership Fee Simple
SqFt Source Assessor
Acceptable Financing FHA, VA, Conventional, Cash
Listing Terms FHA, VA, Conventional, Cash
Financing FHA,VA,Conventional,Cash
Special Listing Condition Standard
Read Less Info
Want to know what your home might be worth? Contact us for a FREE valuation!

Our team is ready to help you sell your home for the highest possible price ASAP

Bought with Charlie Pollack • Hagan Realty






